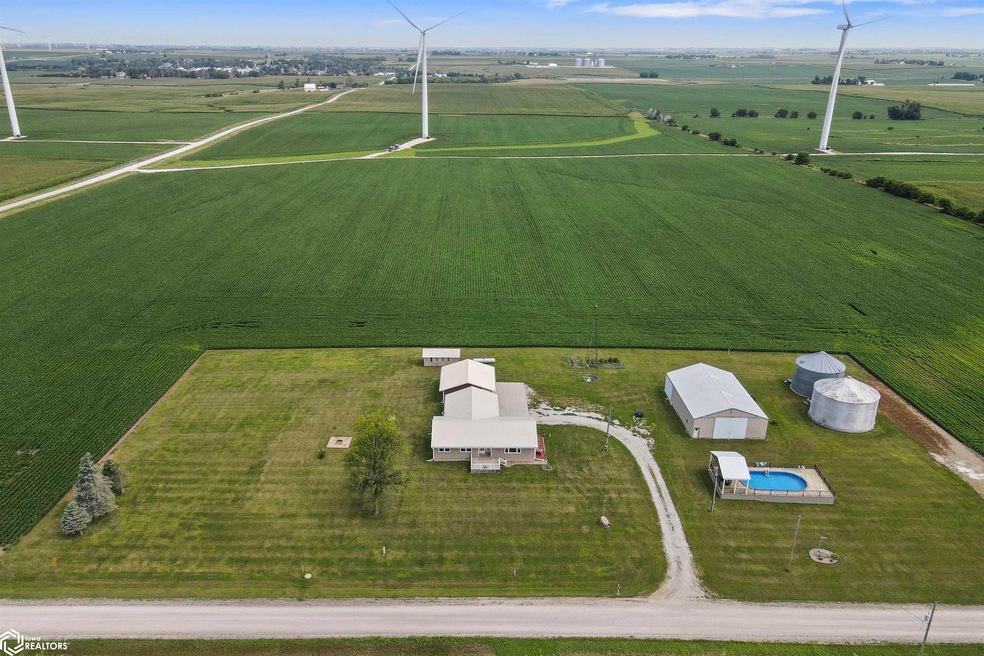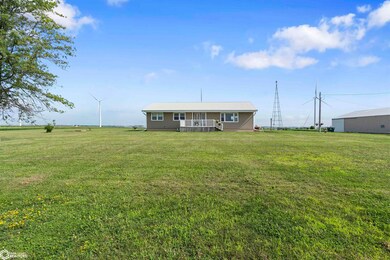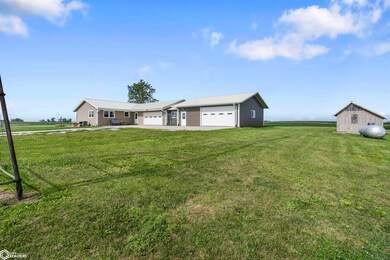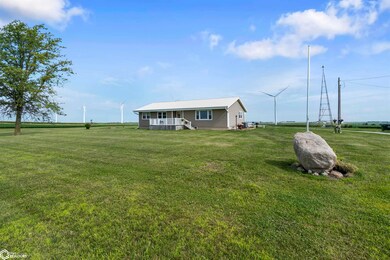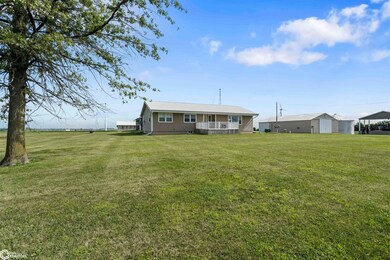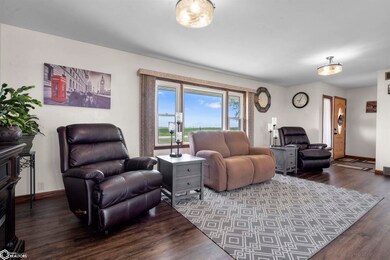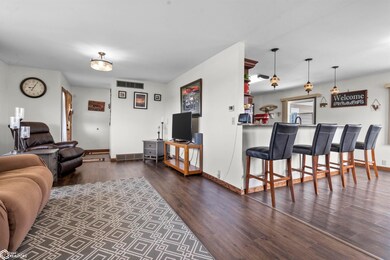
71127 150th St Zearing, IA 50278
Highlights
- Above Ground Pool
- Pole Barn
- Living Room
- Recreation Room
- Attached Garage
- 1-Story Property
About This Home
As of July 2024Welcome to your serene oasis on 2.19 sprawling acres. Nestles within this picturesque landscape sits a charming ranch-style home boasting 1,493 q. feet of comfortable living pace. The main floor comprises a spacious living room, dining area, and a kitchen equipped with quartz countertops, custom oak cabinetry, and stainless steel appliances. Additionally, there are three bedrooms and one and a half bathrooms on this level. Descend downstairs to discover ample space, complete with a full kitchen.Need ample parking? Look no further! This property features a convenient 4-car attached garage, providing plenty of room for vehicles, storage, and projects. Additionally, a versatile pole building offers endless possibilities for hobbies, equipment storage, or even a workshop. Impeccably maintained, this home exudes pride of ownership with its well-kept interiors and meticulously landscaped surroundings. What's better than having your own private retreat? Enjoy sunny days and leisurely afternoons in the included above-ground pool, perfect for refreshing dips and relaxation. Don't miss the opportunity to experience tranquility and comfort this property has to offer. Schedule your viewing today and start envisioning your dream lifestyle in this idyllic setting. Grain Bins are not included.
Last Buyer's Agent
Outside Agent- MIR Outside Agent- MIR
Outside Office
Home Details
Home Type
- Single Family
Est. Annual Taxes
- $2,757
Year Built
- Built in 1962
Lot Details
- 2.19 Acre Lot
- Property is zoned Agriculture
Parking
- Attached Garage
Home Design
- Metal Roof
- Vinyl Siding
Interior Spaces
- 1,493 Sq Ft Home
- 1-Story Property
- Living Room
- Dining Room
- Recreation Room
- Basement Fills Entire Space Under The House
Kitchen
- Range
- Dishwasher
Bedrooms and Bathrooms
- 3 Bedrooms
Laundry
- Dryer
- Washer
Outdoor Features
- Above Ground Pool
- Pole Barn
Utilities
- Forced Air Heating and Cooling System
- Propane
- Rural Water
- Septic System
Listing and Financial Details
- Homestead Exemption
Ownership History
Purchase Details
Home Financials for this Owner
Home Financials are based on the most recent Mortgage that was taken out on this home.Purchase Details
Similar Home in Zearing, IA
Home Values in the Area
Average Home Value in this Area
Purchase History
| Date | Type | Sale Price | Title Company |
|---|---|---|---|
| Warranty Deed | $411,000 | None Listed On Document | |
| Warranty Deed | -- | None Available |
Mortgage History
| Date | Status | Loan Amount | Loan Type |
|---|---|---|---|
| Open | $300,000 | New Conventional | |
| Previous Owner | $205,000 | Credit Line Revolving |
Property History
| Date | Event | Price | Change | Sq Ft Price |
|---|---|---|---|---|
| 07/11/2024 07/11/24 | Sold | $411,000 | +3.3% | $275 / Sq Ft |
| 05/28/2024 05/28/24 | Pending | -- | -- | -- |
| 04/29/2024 04/29/24 | Price Changed | $398,000 | -4.1% | $267 / Sq Ft |
| 03/22/2024 03/22/24 | For Sale | $415,000 | -- | $278 / Sq Ft |
Tax History Compared to Growth
Tax History
| Year | Tax Paid | Tax Assessment Tax Assessment Total Assessment is a certain percentage of the fair market value that is determined by local assessors to be the total taxable value of land and additions on the property. | Land | Improvement |
|---|---|---|---|---|
| 2024 | $3,198 | $291,600 | $82,400 | $209,200 |
| 2023 | $2,638 | $291,600 | $82,400 | $209,200 |
| 2022 | $2,508 | $204,200 | $53,300 | $150,900 |
| 2021 | $2,026 | $204,200 | $53,300 | $150,900 |
| 2020 | $1,988 | $154,400 | $2,000 | $152,400 |
Agents Affiliated with this Home
-
Marc Olson

Seller's Agent in 2024
Marc Olson
RE/MAX Concepts
(515) 291-7900
502 Total Sales
-
O
Buyer's Agent in 2024
Outside Agent- MIR Outside Agent- MIR
Outside Office
Map
Source: NoCoast MLS
MLS Number: NOC6315677
APN: 04-27-300-370
