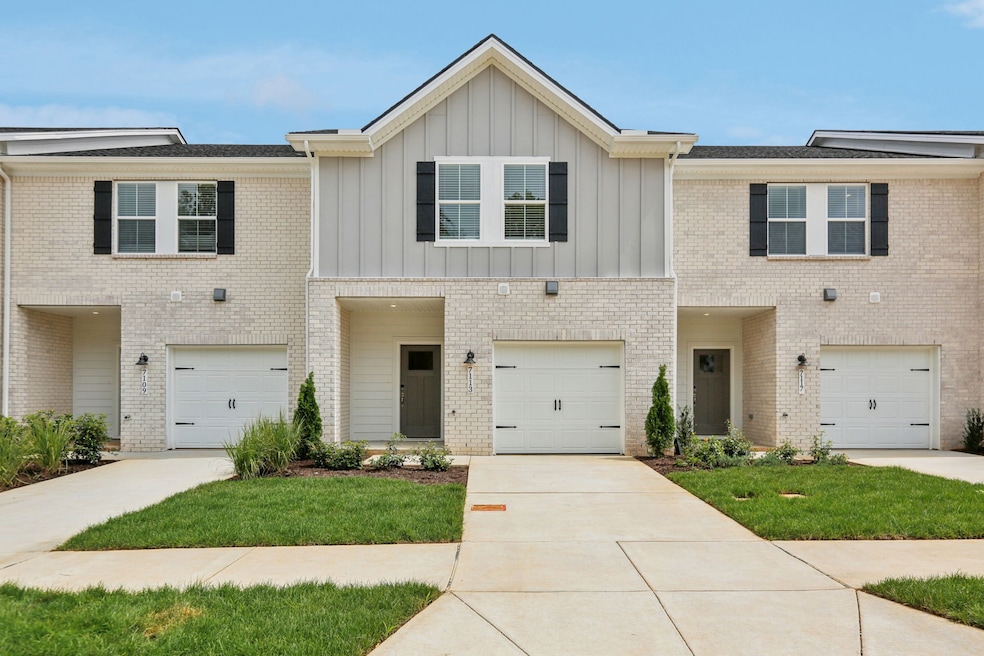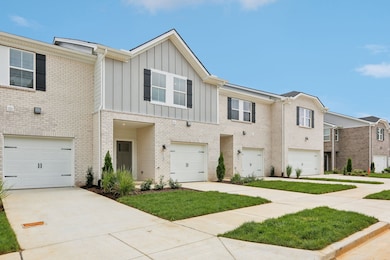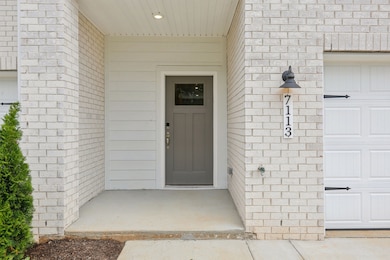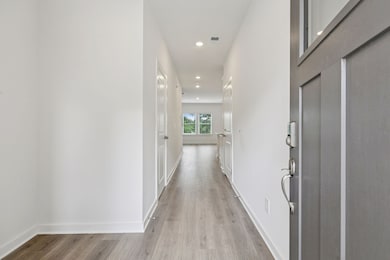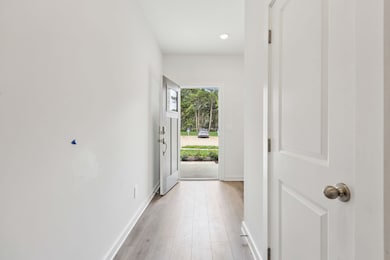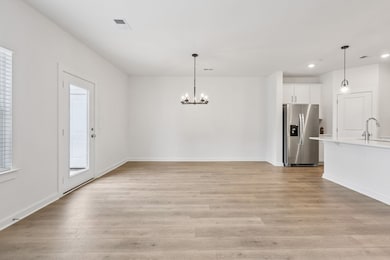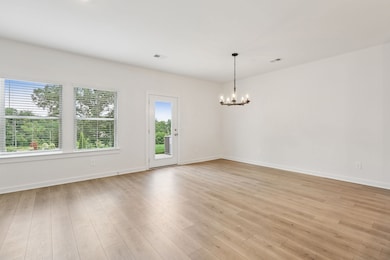
7113 Cedarcrest Ln Fairview, TN 37062
Estimated payment $2,252/month
Highlights
- Great Room
- Stainless Steel Appliances
- Double Vanity
- Westwood Elementary School Rated A
- 1 Car Attached Garage
- Walk-In Closet
About This Home
Introducing this beautiful new-construction townhome by award-winning Meritage Homes, designed for style, comfort, and unbeatable value. From the moment you step inside, you’ll feel the difference thoughtful craftsmanship makes. Each home comes completely move-in ready with all kitchen appliances, a washer and dryer, blinds throughout, and a fully sodded yard. Built with spray foam insulation, these homes offer exceptional energy efficiency, lower utility costs, and year-round comfort.
Conveniently located just 20 minutes to Franklin/Cool Springs and 40 minutes to Downtown Nashville, you’ll enjoy quick access to shopping, dining, and major employers while still having a peaceful place to come home to.
If you’re looking for a low-maintenance, high-quality home with modern finishes and trusted construction—this is it. Schedule your tour today!
Listing Agent
Benchmark Realty, LLC Brokerage Phone: 6154176679 License #353925 Listed on: 11/13/2025

Townhouse Details
Home Type
- Townhome
Est. Annual Taxes
- $2,400
Year Built
- Built in 2025
HOA Fees
- $260 Monthly HOA Fees
Parking
- 1 Car Attached Garage
- Front Facing Garage
Home Design
- Brick Exterior Construction
- Hardboard
Interior Spaces
- 1,646 Sq Ft Home
- Property has 2 Levels
- ENERGY STAR Qualified Windows
- Great Room
Kitchen
- Microwave
- Dishwasher
- Stainless Steel Appliances
- ENERGY STAR Qualified Appliances
- Disposal
Flooring
- Carpet
- Laminate
- Tile
Bedrooms and Bathrooms
- 3 Bedrooms
- Walk-In Closet
- Double Vanity
Laundry
- Dryer
- Washer
Eco-Friendly Details
- Energy-Efficient Insulation
- Energy-Efficient Thermostat
- No or Low VOC Paint or Finish
Schools
- Westwood Elementary School
- Fairview Middle School
- Fairview High School
Additional Features
- Lot Dimensions are 22 x 98
- Central Heating and Cooling System
Listing and Financial Details
- Tax Lot 3
- Assessor Parcel Number 094042I B 00300 00001042I
Community Details
Overview
- Association fees include maintenance structure, ground maintenance, insurance, internet, trash
- Cedarcrest Ph1 Subdivision
Pet Policy
- Pets Allowed
Map
Home Values in the Area
Average Home Value in this Area
Property History
| Date | Event | Price | List to Sale | Price per Sq Ft |
|---|---|---|---|---|
| 11/15/2025 11/15/25 | For Sale | $340,000 | -- | $207 / Sq Ft |
About the Listing Agent

Meet Shira Sturm, the powerhouse founder of Sturm Property Partners. A true Nashville native, Shira embodies the spirit of this vibrant city—bold, innovative, and fiercely dedicated to her community.
With Sturm Property Partners, you’re not just choosing a real estate expert; you’re partnering with someone who understands and genuinely cares about the past, present, and future of Nashville and the people who bring this city to life.
Shira’s hands-on approach, innovative vision, and
Shira's Other Listings
Source: Realtracs
MLS Number: 3045757
- Opal Plan at Cedarcrest Townhomes
- Anderson Plan at Cedarcrest Townhomes
- 7129 Cedarcrest Ln
- 7133 Cedarcrest Ln
- 7137 Cedarcrest Ln
- 7145 Cedarcrest Ln
- 7153 Cedarcrest Ln
- 7149 Cedarcrest Ln
- 7148 Cedarcrest Ln
- 7143 Cedarcrest Ct
- 7135 Cedarcrest Ct
- 7139 Cedarcrest Ct
- 7157 Cedarcrest Ln
- 7154 Cedarcrest Ln
- 7147 Cedarcrest Ct
- 7159 Cedarcrest Ln
- 7158 Cedarcrest Ln
- 7162 Cedarcrest Ln
- 7167 Cedarcrest Ln
- 7151 Cedarcrest Ct
- 7110 Mapleside Ln
- 7148 Mapleside Ln
- 2000 Fairview Blvd
- 7303 Clearview Dr
- 2273 Fairview Blvd
- 1000 Park Village Ct
- 7116 White Oak Dr SW
- 7103 Dogwood Ct
- 7236 Fairlawn Dr
- 7364 Sugar Camp Hollow Rd
- 1085 Peery Rd
- 9581 Highway 96
- 10720 Clyde Buttrey Dr Unit 10710
- 10720 Clyde Buttrey Dr Unit 10724
- 5576 Hargrove Rd
- 924 Andrea Ave
- 225 Hickory Dr
- 161 Avalon Dr
- 7872 Oscar Green Rd
- 5191 Still House Hollow Rd
