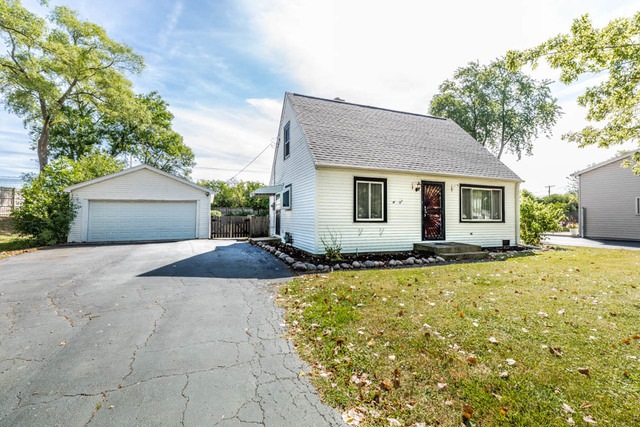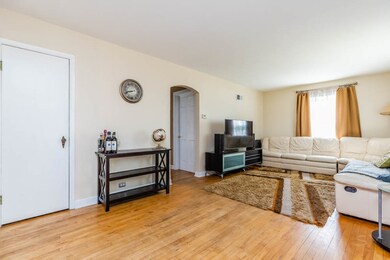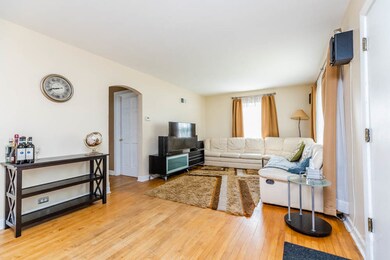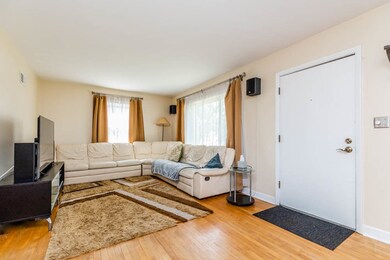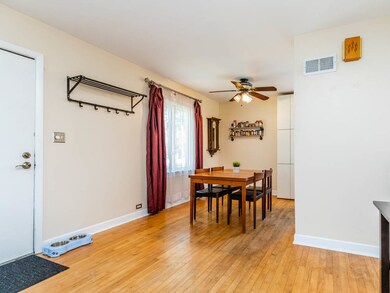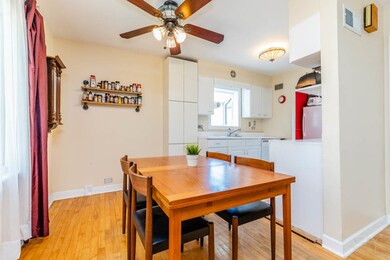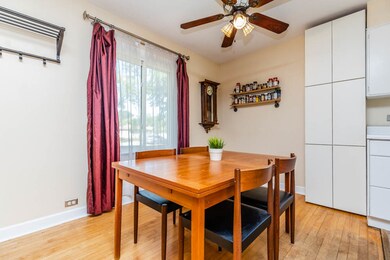
7113 Crest Rd Darien, IL 60561
Estimated Value: $296,297 - $327,000
Highlights
- Cape Cod Architecture
- Wood Flooring
- Whirlpool Bathtub
- Hinsdale South High School Rated A
- Main Floor Bedroom
- Fenced Yard
About This Home
As of November 2020Nicely updated 3 bedroom cape cod home on a large fenced in lot. Large living room with separate dining room. Hardwood floors throughout main floor. Updated bathroom and plumbing. Large master bedroom suite with great closet space. 2.5 car garage with ample storage and great paver patio for entertainment. 2 sheds stay with the property. Main floor washer/dryer in mud room. Tear off roof in 2014 and new water heater in 2014. Close to transportation and expressways. Notice low taxes. Incredible value for this location and will not last long.
Last Agent to Sell the Property
Main Street Real Estate Group License #475119960 Listed on: 09/23/2020

Home Details
Home Type
- Single Family
Est. Annual Taxes
- $4,176
Year Built
- 1951
Lot Details
- East or West Exposure
- Fenced Yard
Parking
- Detached Garage
- Garage Transmitter
- Garage Door Opener
- Driveway
- Parking Included in Price
- Garage Is Owned
Home Design
- Cape Cod Architecture
- Slab Foundation
- Asphalt Shingled Roof
- Aluminum Siding
- Vinyl Siding
Kitchen
- Galley Kitchen
- Oven or Range
- Microwave
- Dishwasher
- Disposal
Bedrooms and Bathrooms
- Main Floor Bedroom
- Bathroom on Main Level
- Whirlpool Bathtub
Laundry
- Laundry on main level
- Dryer
- Washer
Utilities
- Forced Air Heating and Cooling System
- Heating System Uses Gas
- Lake Michigan Water
Additional Features
- Wood Flooring
- Brick Porch or Patio
Listing and Financial Details
- Homeowner Tax Exemptions
- $5,000 Seller Concession
Ownership History
Purchase Details
Home Financials for this Owner
Home Financials are based on the most recent Mortgage that was taken out on this home.Purchase Details
Home Financials for this Owner
Home Financials are based on the most recent Mortgage that was taken out on this home.Purchase Details
Home Financials for this Owner
Home Financials are based on the most recent Mortgage that was taken out on this home.Purchase Details
Home Financials for this Owner
Home Financials are based on the most recent Mortgage that was taken out on this home.Similar Homes in the area
Home Values in the Area
Average Home Value in this Area
Purchase History
| Date | Buyer | Sale Price | Title Company |
|---|---|---|---|
| Lepinski Theodore B | $220,000 | Chicago Title | |
| Friedman Mark | $177,000 | None Available | |
| Burton Edson N | $195,000 | Multiple | |
| Rader Robert D | $135,000 | -- |
Mortgage History
| Date | Status | Borrower | Loan Amount |
|---|---|---|---|
| Open | Lepinski Theodore B | $209,000 | |
| Previous Owner | Burton Edson N | $191,468 | |
| Previous Owner | Rader Robert D | $177,600 | |
| Previous Owner | Rader Robert | $139,500 | |
| Previous Owner | Rader Robert D | $134,102 |
Property History
| Date | Event | Price | Change | Sq Ft Price |
|---|---|---|---|---|
| 11/13/2020 11/13/20 | Sold | $220,000 | -8.1% | $204 / Sq Ft |
| 10/12/2020 10/12/20 | Pending | -- | -- | -- |
| 10/08/2020 10/08/20 | Price Changed | $239,500 | -4.2% | $222 / Sq Ft |
| 09/23/2020 09/23/20 | For Sale | $250,000 | +41.2% | $231 / Sq Ft |
| 04/03/2014 04/03/14 | Sold | $177,000 | -9.7% | $164 / Sq Ft |
| 02/06/2014 02/06/14 | Pending | -- | -- | -- |
| 01/03/2014 01/03/14 | Price Changed | $196,000 | -4.4% | $181 / Sq Ft |
| 11/08/2013 11/08/13 | For Sale | $205,000 | -- | $190 / Sq Ft |
Tax History Compared to Growth
Tax History
| Year | Tax Paid | Tax Assessment Tax Assessment Total Assessment is a certain percentage of the fair market value that is determined by local assessors to be the total taxable value of land and additions on the property. | Land | Improvement |
|---|---|---|---|---|
| 2023 | $4,176 | $72,900 | $39,440 | $33,460 |
| 2022 | $4,113 | $67,440 | $37,170 | $30,270 |
| 2021 | $3,955 | $66,680 | $36,750 | $29,930 |
| 2020 | $3,898 | $65,360 | $36,020 | $29,340 |
| 2019 | $3,761 | $62,710 | $34,560 | $28,150 |
| 2018 | $3,417 | $57,950 | $34,420 | $23,530 |
| 2017 | $3,376 | $55,760 | $33,120 | $22,640 |
| 2016 | $3,279 | $53,220 | $31,610 | $21,610 |
| 2015 | $3,220 | $50,070 | $29,740 | $20,330 |
| 2014 | $3,580 | $48,300 | $28,920 | $19,380 |
| 2013 | $3,461 | $48,070 | $28,780 | $19,290 |
Agents Affiliated with this Home
-
Mo Dadkhah

Seller's Agent in 2020
Mo Dadkhah
SMain Street Real Estate Group
(847) 431-6222
1 in this area
137 Total Sales
-
Jeff Bushaw

Seller Co-Listing Agent in 2020
Jeff Bushaw
SMain Street Real Estate Group
(847) 834-4009
1 in this area
126 Total Sales
-
Patricia Bell
P
Buyer's Agent in 2020
Patricia Bell
Keller Williams Premiere Properties
(708) 557-1120
1 in this area
9 Total Sales
-

Seller's Agent in 2014
Ann Marie Belknap
Realty Executives Legacy
-
Vicky Maurici
V
Buyer's Agent in 2014
Vicky Maurici
Coldwell Banker Realty
(847) 370-6206
21 Total Sales
Map
Source: Midwest Real Estate Data (MRED)
MLS Number: MRD10879786
APN: 09-26-106-001
- 117 Plainfield Rd
- 7225 Sunrise Ave
- 7215 Birchwood Ct Unit 19B
- 7260 S Adams St Unit C
- 7225 Willow Way Ln Unit B
- 7225 Poplar Ln
- 209 68th St
- 646 68th St
- 638 67th Place
- 502 69th St
- 301 Lake Hinsdale Dr Unit 404
- 301 Lake Hinsdale Dr Unit 303
- 7 Kane Ct
- 12 Kyle Ct Unit I6
- 519 67th Place
- 7548 Clarendon Hills Rd Unit 1
- 501 Lake Hinsdale Dr Unit 207
- 338 Sheridan Dr Unit 1F
- 320 Sheridan Dr Unit 2C
- 324 Sheridan Dr Unit 1A
- 7113 Crest Rd
- 7117 Crest Rd
- 7121 Crest Rd
- 7125 Crest Rd
- 7108 Crest Rd
- 7112 Crest Rd
- 7118 Crest Rd
- 7122 Crest Rd
- 7129 Crest Rd
- 7133 Crest Rd
- 7105 Eleanor Place
- 7128 Crest Rd
- 7109 Eleanor Place
- 106 Plainfield Rd
- 6 Janet Ave
- 10 Janet Ave
- 110 Plainfield Rd
- 7113 Eleanor Place
- 2 Janet Ave
- 114 Plainfield Rd
