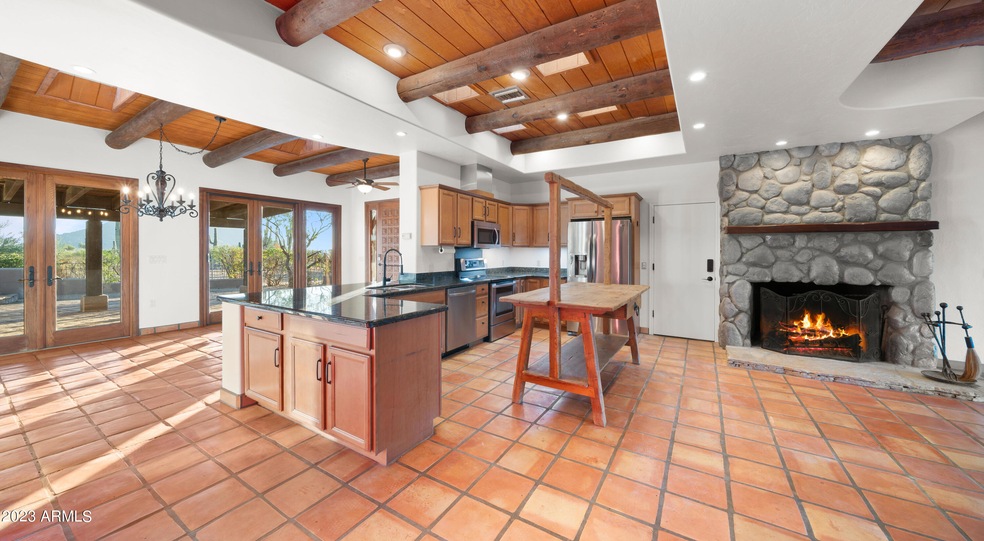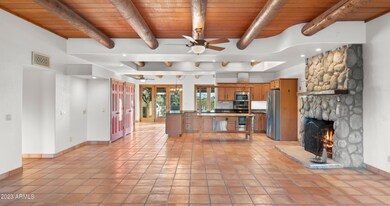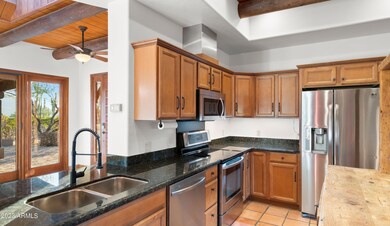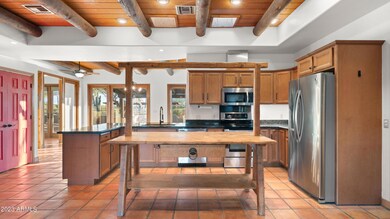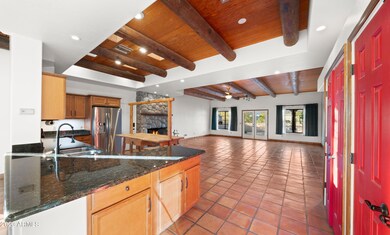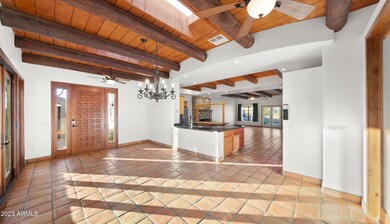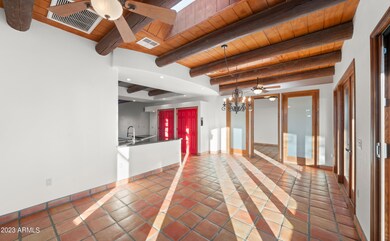
7113 E Highland Rd Cave Creek, AZ 85331
Highlights
- Barn
- Arena
- 2.3 Acre Lot
- Black Mountain Elementary School Rated A-
- RV Access or Parking
- Mountain View
About This Home
As of August 2024PRICED TO SELL! AMAZING VALUE! Seller May Carry! Welcome to this charming horse property in the heart of Cave Creek, Arizona! Nestled in the American Southwest, this authentic Arizona Territorial home is a true gem that invites you to experience the beauty of desert living. Also FOR LEASE.
As you step inside, you'll be greeted by the warmth of Saltillo flooring and the rustic charm of round wood beams adorning the ceilings. The open & inviting floor plan creates a seamless flow between the living spaces, perfect for both casual family living and entertaining guests.
One of the highlights of this home is the beautiful covered patio that offers breathtaking views of Black Mountain. Imagine enjoying your morning coffee or hosting a memorable barbecue while taking in the stunning vistas.
The north patio also boasts a built-in pizza oven making it an ideal spot for alfresco dining with friends and family against the backdrop of Continental Mountain views.
For horse enthusiasts, this property has it all. All your equestrian needs are covered with an 8-stall barn, a tack room equipped with AC and a bathroom, and a separate storage shed. The convenience of auto water for the horses ensures they are well cared for. And for those who love riding or training, two large arenas (172x73 & 116x47) await just steps away from your front door. You can even "ride out" right from this home on local trails.
Surrounded by natural desert beauty, this home offers picturesque views from every window. Whether gazing out at the rugged landscape or admiring the vibrant colors of Arizona's sunsets, nature truly becomes part of your daily life here.
In addition to its equestrian amenities, this property also features a dog run for your furry friends and ample RV parking for all your recreational adventures. With plenty of space available, there's even the potential to add a separate casita or fulfill your dream of having a private pool oasis.
This home includes a new dishwasher, washer & dryer, TRANE AC & fresh interior paint. From its unique architectural details to its prime location just 2 miles from the rustic and eclectic town of Cave Creek, every aspect of this property is designed to enhance your Arizona lifestyle.
Take advantage of the opportunity to own this remarkable horse property that combines authentic Arizona living with modern comforts. Come and experience the magic of Cave Creek and make this picturesque home yours today!
Last Agent to Sell the Property
MariaElena Rizzo
AZ Brokerage Holdings, LLC License #SA624205000 Listed on: 12/15/2023
Co-Listed By
Thomas Fulton
AZ Brokerage Holdings, LLC License #SA653027000
Home Details
Home Type
- Single Family
Est. Annual Taxes
- $2,676
Year Built
- Built in 1990
Lot Details
- 2.3 Acre Lot
- Desert faces the front and back of the property
- Partially Fenced Property
- Block Wall Fence
Parking
- 2 Car Direct Access Garage
- Garage Door Opener
- Circular Driveway
- RV Access or Parking
Home Design
- Santa Fe Architecture
- Wood Frame Construction
- Foam Roof
- Stucco
Interior Spaces
- 2,912 Sq Ft Home
- 1-Story Property
- Ceiling height of 9 feet or more
- Ceiling Fan
- Skylights
- Double Pane Windows
- Wood Frame Window
- Living Room with Fireplace
- 2 Fireplaces
- Tile Flooring
- Mountain Views
Kitchen
- Eat-In Kitchen
- Electric Cooktop
- Built-In Microwave
- Granite Countertops
Bedrooms and Bathrooms
- 3 Bedrooms
- Primary Bathroom is a Full Bathroom
- 2 Bathrooms
- Dual Vanity Sinks in Primary Bathroom
Outdoor Features
- Covered Patio or Porch
- Outdoor Fireplace
- Outdoor Storage
- Built-In Barbecue
Schools
- Black Mountain Elementary School
- Sonoran Trails Middle School
- Cactus Shadows High School
Horse Facilities and Amenities
- Horse Automatic Waterer
- Horses Allowed On Property
- Horse Stalls
- Corral
- Tack Room
- Arena
Utilities
- Cooling System Updated in 2023
- Central Air
- Heating Available
- Septic Tank
- High Speed Internet
Additional Features
- No Interior Steps
- Barn
Listing and Financial Details
- Assessor Parcel Number 216-13-007-E
Community Details
Overview
- No Home Owners Association
- Association fees include no fees
- Cave Creek Subdivision
Recreation
- Horse Trails
Ownership History
Purchase Details
Home Financials for this Owner
Home Financials are based on the most recent Mortgage that was taken out on this home.Purchase Details
Home Financials for this Owner
Home Financials are based on the most recent Mortgage that was taken out on this home.Purchase Details
Purchase Details
Purchase Details
Purchase Details
Home Financials for this Owner
Home Financials are based on the most recent Mortgage that was taken out on this home.Similar Homes in Cave Creek, AZ
Home Values in the Area
Average Home Value in this Area
Purchase History
| Date | Type | Sale Price | Title Company |
|---|---|---|---|
| Warranty Deed | $1,080,500 | Asset Protection Title Agency | |
| Warranty Deed | $850,000 | Network Title Agency | |
| Cash Sale Deed | $589,000 | First American Title Ins Co | |
| Cash Sale Deed | $318,000 | First American Title Ins Co | |
| Trustee Deed | $430,000 | None Available | |
| Interfamily Deed Transfer | -- | -- |
Mortgage History
| Date | Status | Loan Amount | Loan Type |
|---|---|---|---|
| Previous Owner | $635,250 | Unknown | |
| Previous Owner | $497,000 | Unknown | |
| Previous Owner | $71,000 | Stand Alone Second | |
| Previous Owner | $495,000 | Fannie Mae Freddie Mac | |
| Previous Owner | $292,000 | Unknown | |
| Previous Owner | $42,800 | No Value Available |
Property History
| Date | Event | Price | Change | Sq Ft Price |
|---|---|---|---|---|
| 08/09/2024 08/09/24 | Price Changed | $1,295,000 | 0.0% | $445 / Sq Ft |
| 08/09/2024 08/09/24 | For Sale | $1,295,000 | +19.9% | $445 / Sq Ft |
| 08/08/2024 08/08/24 | Sold | $1,080,500 | -16.6% | $371 / Sq Ft |
| 07/08/2024 07/08/24 | Pending | -- | -- | -- |
| 04/03/2024 04/03/24 | For Sale | $1,295,000 | +19.9% | $445 / Sq Ft |
| 04/03/2024 04/03/24 | Off Market | $1,080,500 | -- | -- |
| 04/01/2024 04/01/24 | For Sale | $1,295,000 | +19.9% | $445 / Sq Ft |
| 04/01/2024 04/01/24 | Off Market | $1,080,500 | -- | -- |
| 03/13/2024 03/13/24 | Price Changed | $1,295,000 | -9.1% | $445 / Sq Ft |
| 01/29/2024 01/29/24 | Price Changed | $1,425,000 | -5.0% | $489 / Sq Ft |
| 12/15/2023 12/15/23 | For Sale | $1,500,000 | 0.0% | $515 / Sq Ft |
| 11/09/2022 11/09/22 | Rented | $5,500 | 0.0% | -- |
| 10/11/2022 10/11/22 | Price Changed | $5,500 | -15.4% | $2 / Sq Ft |
| 09/21/2022 09/21/22 | For Rent | $6,500 | +18.2% | -- |
| 09/01/2021 09/01/21 | Rented | $5,500 | 0.0% | -- |
| 08/30/2021 08/30/21 | Under Contract | -- | -- | -- |
| 08/02/2021 08/02/21 | For Rent | $5,500 | 0.0% | -- |
| 07/14/2021 07/14/21 | Sold | $850,000 | -5.0% | $372 / Sq Ft |
| 05/26/2021 05/26/21 | For Sale | $895,000 | -- | $391 / Sq Ft |
Tax History Compared to Growth
Tax History
| Year | Tax Paid | Tax Assessment Tax Assessment Total Assessment is a certain percentage of the fair market value that is determined by local assessors to be the total taxable value of land and additions on the property. | Land | Improvement |
|---|---|---|---|---|
| 2025 | $2,111 | $45,691 | -- | -- |
| 2024 | $2,676 | $43,515 | -- | -- |
| 2023 | $2,676 | $77,530 | $15,500 | $62,030 |
| 2022 | $2,623 | $58,910 | $11,780 | $47,130 |
| 2021 | $2,433 | $55,320 | $11,060 | $44,260 |
| 2020 | $2,398 | $47,900 | $9,580 | $38,320 |
| 2019 | $2,432 | $47,710 | $9,540 | $38,170 |
| 2018 | $2,365 | $45,910 | $9,180 | $36,730 |
| 2017 | $2,288 | $44,220 | $8,840 | $35,380 |
| 2016 | $2,275 | $47,950 | $9,590 | $38,360 |
| 2015 | $2,153 | $42,780 | $8,550 | $34,230 |
Agents Affiliated with this Home
-
M
Seller's Agent in 2024
MariaElena Rizzo
Realty Executives
-
T
Seller Co-Listing Agent in 2024
Thomas Fulton
Realty Executives
-
Morgan Torrez

Buyer's Agent in 2024
Morgan Torrez
Keller Williams Arizona Realty
(602) 799-8933
1 in this area
6 Total Sales
-
Teresa Atkinson

Buyer Co-Listing Agent in 2024
Teresa Atkinson
Keller Williams Arizona Realty
(480) 235-7522
1 in this area
120 Total Sales
-
M
Seller's Agent in 2022
Maria Elena Rizzo
Hunt Real Estate
-
Erika Uram

Buyer's Agent in 2022
Erika Uram
Keller Williams Realty East Valley
(602) 553-4400
1 in this area
106 Total Sales
Map
Source: Arizona Regional Multiple Listing Service (ARMLS)
MLS Number: 6641133
APN: 216-13-007E
- 41811 N 72nd St
- 7080 E Arroyo Rd
- 7450 E Continental Mountain Dr Unit 5
- 7436 E Continental Mountain Dr
- 00000 E Highland Rd Unit 1
- 00000 E Highland Rd Unit 2
- 7XXX E Highland Rd
- 6444 E Highland Rd
- XXXX N 62nd St
- 7700 E Highland Rd
- 6524 E Rockaway Hills Dr
- 7525 E Continental Mountain Estates Dr Unit 13
- 6611 E Tanya Rd
- 7450 E Continental Mountain Estates Dr Unit 6
- 7450 E Continental Mountain Estates Dr Unit 4
- 7450 E Continental Mountain Estates Dr Unit 3
- 7450 E Continental Mountain Estates Dr Unit 2
- 7450 E Continental Mountain Estates Dr Unit 1
- 39258 N Ridgeway Dr
- 7900 E Crisscross Way
