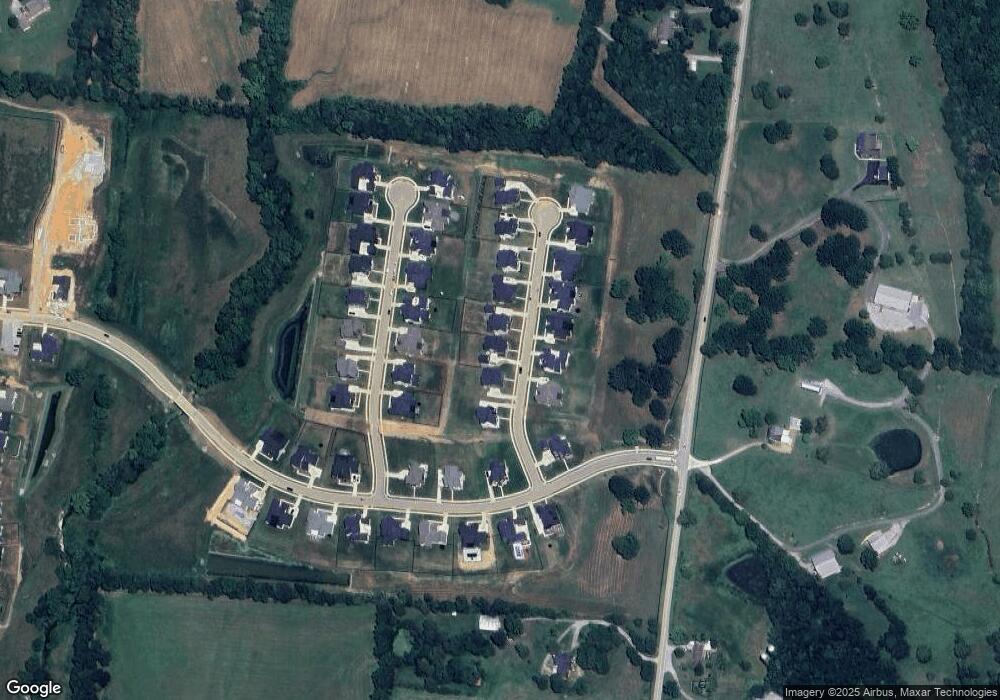
7113 Newfields Ct College Grove, TN 37046
College Grove NeighborhoodHighlights
- Fitness Center
- Clubhouse
- Porch
- College Grove Elementary School Rated A
- Deck
- Walk-In Closet
About This Home
As of June 2025This is a sold listing intended for comp purposes only.
Last Agent to Sell the Property
Signature Homes Realty Brokerage Phone: 6152786483 License # 332922 Listed on: 06/20/2023
Home Details
Home Type
- Single Family
Est. Annual Taxes
- $3,338
Year Built
- Built in 2024
Lot Details
- 0.45 Acre Lot
- Level Lot
HOA Fees
- $125 Monthly HOA Fees
Parking
- 5 Car Garage
Home Design
- Combination Foundation
- Asphalt Roof
Interior Spaces
- Property has 3 Levels
- Ceiling Fan
- Gas Fireplace
- Living Room with Fireplace
- Interior Storage Closet
Kitchen
- Microwave
- Dishwasher
Flooring
- Carpet
- Tile
- Vinyl
Bedrooms and Bathrooms
- 6 Bedrooms | 2 Main Level Bedrooms
- Walk-In Closet
Outdoor Features
- Deck
- Patio
- Porch
Schools
- Arrington Elementary School
- Fred J Page Middle School
- Fred J Page High School
Utilities
- Cooling Available
- Heating System Uses Natural Gas
- Heat Pump System
- Underground Utilities
- STEP System includes septic tank and pump
Listing and Financial Details
- Tax Lot 114
- Assessor Parcel Number 094108O A 01400 00014108O
Community Details
Overview
- $350 One-Time Secondary Association Fee
- Association fees include ground maintenance, recreation facilities
- Reeds Vale Subdivision
Amenities
- Clubhouse
Recreation
- Community Playground
- Fitness Center
- Trails
Ownership History
Purchase Details
Home Financials for this Owner
Home Financials are based on the most recent Mortgage that was taken out on this home.Similar Homes in College Grove, TN
Home Values in the Area
Average Home Value in this Area
Purchase History
| Date | Type | Sale Price | Title Company |
|---|---|---|---|
| Special Warranty Deed | $1,484,004 | Windmill Title |
Mortgage History
| Date | Status | Loan Amount | Loan Type |
|---|---|---|---|
| Open | $634,000 | Credit Line Revolving |
Property History
| Date | Event | Price | Change | Sq Ft Price |
|---|---|---|---|---|
| 06/26/2025 06/26/25 | Sold | $1,700,000 | 0.0% | $326 / Sq Ft |
| 05/08/2025 05/08/25 | Pending | -- | -- | -- |
| 05/08/2025 05/08/25 | Price Changed | $1,700,000 | -1.7% | $326 / Sq Ft |
| 05/07/2025 05/07/25 | Price Changed | $1,730,000 | +16.6% | $331 / Sq Ft |
| 05/17/2024 05/17/24 | Sold | $1,484,004 | 0.0% | $284 / Sq Ft |
| 08/03/2023 08/03/23 | Pending | -- | -- | -- |
| 06/20/2023 06/20/23 | For Sale | $1,484,004 | -- | $284 / Sq Ft |
Tax History Compared to Growth
Tax History
| Year | Tax Paid | Tax Assessment Tax Assessment Total Assessment is a certain percentage of the fair market value that is determined by local assessors to be the total taxable value of land and additions on the property. | Land | Improvement |
|---|---|---|---|---|
| 2024 | $3,338 | $177,550 | $43,750 | $133,800 |
| 2023 | -- | -- | -- | -- |
Agents Affiliated with this Home
-
Thomas Summers

Seller's Agent in 2025
Thomas Summers
Scout Realty
(660) 626-8300
2 in this area
38 Total Sales
-
Thomas Lin

Buyer's Agent in 2025
Thomas Lin
Benchmark Realty, LLC
(615) 668-7598
1 in this area
66 Total Sales
-
Katie Wiles

Seller's Agent in 2024
Katie Wiles
Signature Homes Realty
63 in this area
169 Total Sales
-
Erica Edelinski

Seller Co-Listing Agent in 2024
Erica Edelinski
Signature Homes Realty
82 in this area
161 Total Sales
Map
Source: Realtracs
MLS Number: 2656265
APN: 108O-A-014.00-000
- 8517 Blanton Ct
- 7013 Belcastle Ln Unit Lot 2
- 8067 Mountaintop Dr
- 7007 Belcastle Ln
- 7113 Newfields Ct
- 8704 Weller Ln
- 8080 Mountaintop Dr
- 8725 Weller Ln
- 8526 Blanton Ct
- 8749 Weller Ln
- 7620 Delancey Dr
- 6611 Arno College Grove Rd
- 6691 Eudailey-Covington Rd
- 9447 Thatchbay Ct
- 6684 Eudailey-Covington Rd
- 8820 Edgecomb Dr
- 8832 Edgecomb Dr
- 8812 Edgecomb Dr
- 6498 Arno College Grove Rd
- 6492 Arno College Grove Rd
