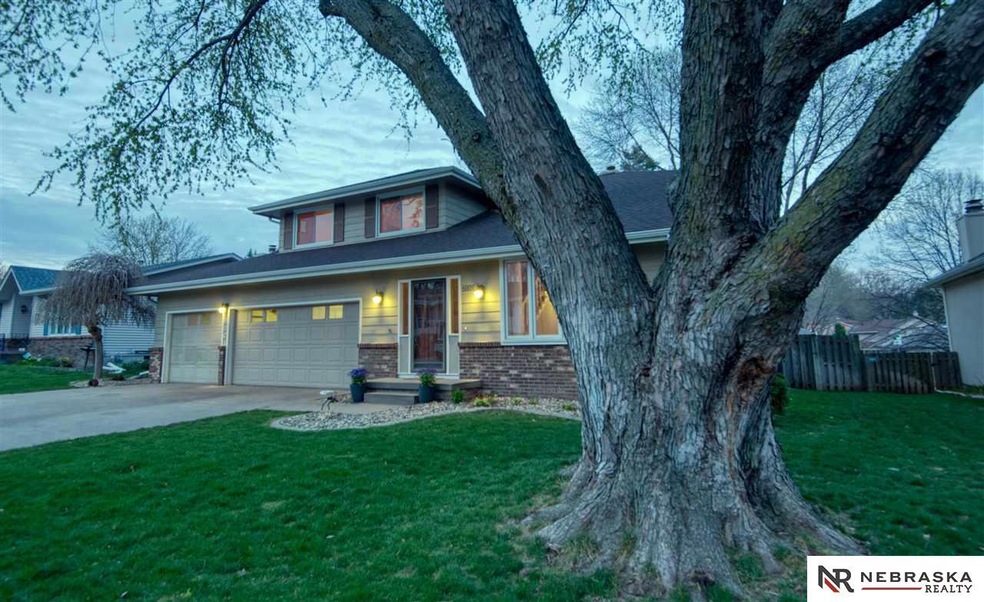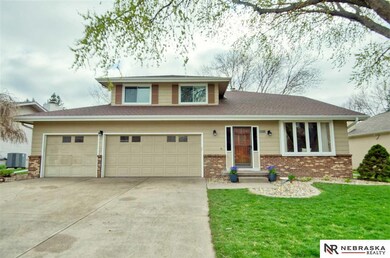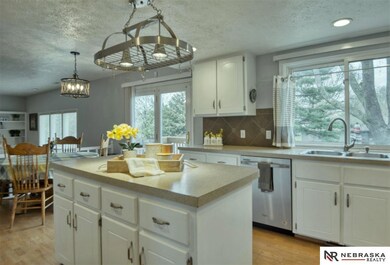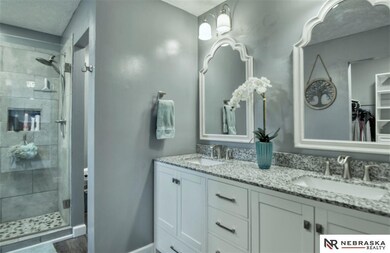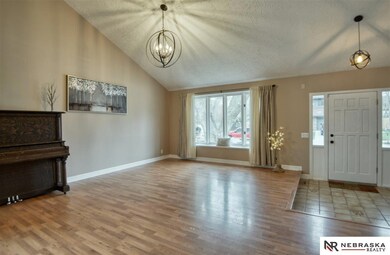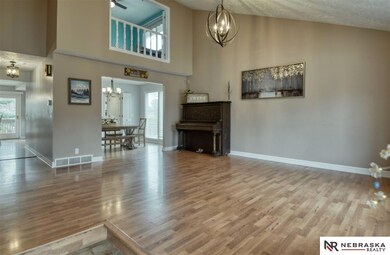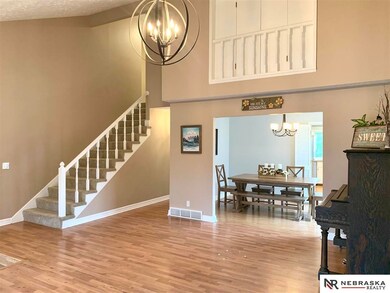
Highlights
- Spa
- Deck
- Engineered Wood Flooring
- Fireplace in Primary Bedroom
- Traditional Architecture
- Cathedral Ceiling
About This Home
As of June 2021Open House Sat. 12-2 So much space! This Millard 2-story home has the space you are looking for and the updates you want! The soaring ceilings and bright open spaces draw you in. Enjoy dinner in the formal dining room or grab a snack in the updated, eat-in kitchen. The large family room has beautiful built-in cabinetry and a cozy fireplace. The main floor also features a bonus room that is perfect for an office, playroom, or 5th bedroom. Summer evenings will be enjoyed in the nicely landscaped backyard or on the spacious patio. You won’t believe the size of the primary bedroom! Relax by the fireplace in the seating area, enjoy coffee on your private deck, or soak in the new jetted tub. This is the retreat you have been dreaming about! The finished basement is perfect for movie nights. Great schools, parks and shopping are minutes from this home. New AC, heater, tankless water heater, and deck all add to the appeal of this home. Make it your home sweet home today!
Last Agent to Sell the Property
Nebraska Realty Brokerage Phone: 402-960-0852 License #20160765 Listed on: 04/16/2021

Home Details
Home Type
- Single Family
Est. Annual Taxes
- $4,830
Year Built
- Built in 1982
Lot Details
- 9,365 Sq Ft Lot
- Lot Dimensions are 125 x 75
- Property is Fully Fenced
- Wood Fence
- Sprinkler System
Parking
- 3 Car Attached Garage
- Garage Door Opener
Home Design
- Traditional Architecture
- Block Foundation
- Composition Roof
- Hardboard
Interior Spaces
- 2-Story Property
- Cathedral Ceiling
- Ceiling Fan
- Gas Log Fireplace
- Window Treatments
- Two Story Entrance Foyer
- Family Room with Fireplace
- 2 Fireplaces
- Formal Dining Room
- Partially Finished Basement
- Basement with some natural light
Kitchen
- Oven
- Microwave
- Dishwasher
- Disposal
Flooring
- Engineered Wood
- Wall to Wall Carpet
- Laminate
Bedrooms and Bathrooms
- 4 Bedrooms
- Fireplace in Primary Bedroom
- Walk-In Closet
- Dual Sinks
- Whirlpool Bathtub
- Spa Bath
Laundry
- Dryer
- Washer
Outdoor Features
- Spa
- Balcony
- Deck
- Patio
- Shed
- Porch
Schools
- Norman Rockwell Elementary School
- Millard Central Middle School
- South High School
Utilities
- Forced Air Heating and Cooling System
- Heating System Uses Gas
- Phone Available
Community Details
- No Home Owners Association
- Stonybrook South Subdivision
Listing and Financial Details
- Assessor Parcel Number 010939415
Ownership History
Purchase Details
Home Financials for this Owner
Home Financials are based on the most recent Mortgage that was taken out on this home.Purchase Details
Home Financials for this Owner
Home Financials are based on the most recent Mortgage that was taken out on this home.Purchase Details
Purchase Details
Home Financials for this Owner
Home Financials are based on the most recent Mortgage that was taken out on this home.Similar Homes in Omaha, NE
Home Values in the Area
Average Home Value in this Area
Purchase History
| Date | Type | Sale Price | Title Company |
|---|---|---|---|
| Warranty Deed | $315,000 | Green Title & Escrow | |
| Survivorship Deed | -- | Aksarben Title And Escrow | |
| Interfamily Deed Transfer | -- | None Available | |
| Warranty Deed | $167,000 | -- |
Mortgage History
| Date | Status | Loan Amount | Loan Type |
|---|---|---|---|
| Open | $287,469 | VA | |
| Previous Owner | $122,100 | No Value Available | |
| Previous Owner | $81,400 | FHA | |
| Previous Owner | $175,388 | New Conventional | |
| Previous Owner | $168,000 | New Conventional | |
| Previous Owner | $51,151 | Unknown | |
| Previous Owner | $132,000 | No Value Available |
Property History
| Date | Event | Price | Change | Sq Ft Price |
|---|---|---|---|---|
| 06/01/2021 06/01/21 | Sold | $315,000 | +5.0% | $96 / Sq Ft |
| 04/16/2021 04/16/21 | Pending | -- | -- | -- |
| 04/16/2021 04/16/21 | For Sale | $299,900 | +25.0% | $91 / Sq Ft |
| 09/01/2017 09/01/17 | Sold | $240,000 | 0.0% | $76 / Sq Ft |
| 07/20/2017 07/20/17 | Pending | -- | -- | -- |
| 07/16/2017 07/16/17 | Price Changed | $240,000 | -4.0% | $76 / Sq Ft |
| 07/05/2017 07/05/17 | For Sale | $250,000 | -- | $79 / Sq Ft |
Tax History Compared to Growth
Tax History
| Year | Tax Paid | Tax Assessment Tax Assessment Total Assessment is a certain percentage of the fair market value that is determined by local assessors to be the total taxable value of land and additions on the property. | Land | Improvement |
|---|---|---|---|---|
| 2024 | $5,565 | $339,837 | $46,000 | $293,837 |
| 2023 | $5,565 | $308,616 | $39,000 | $269,616 |
| 2022 | $5,931 | $304,972 | $37,000 | $267,972 |
| 2021 | $5,542 | $277,262 | $35,000 | $242,262 |
| 2020 | $4,830 | $253,037 | $35,000 | $218,037 |
| 2019 | $4,672 | $243,660 | $35,000 | $208,660 |
| 2018 | $4,704 | $239,219 | $28,000 | $211,219 |
| 2017 | $4,652 | $240,932 | $28,000 | $212,932 |
| 2016 | $4,973 | $231,895 | $28,000 | $203,895 |
| 2015 | $4,940 | $229,043 | $28,000 | $201,043 |
| 2014 | $4,631 | $214,086 | $28,000 | $186,086 |
| 2012 | -- | $200,676 | $28,000 | $172,676 |
Agents Affiliated with this Home
-
Linda Moy

Seller's Agent in 2021
Linda Moy
Nebraska Realty
(402) 960-0852
4 in this area
170 Total Sales
-
Kelli Mickeliunas

Buyer's Agent in 2021
Kelli Mickeliunas
Better Homes and Gardens R.E.
(402) 709-5126
3 in this area
72 Total Sales
-
Diane Hughes

Seller's Agent in 2017
Diane Hughes
BHHS Ambassador Real Estate
(402) 218-7489
5 in this area
364 Total Sales
Map
Source: Great Plains Regional MLS
MLS Number: 22107540
APN: 010939415
- 7109 S 140th St
- 13922 Edna St
- 13918 Edna St
- 13952 Frederick Cir
- 7110 S 141st St
- 7320 S 140th Ave
- 13715 Edna St
- 13716 Lillian Cir
- 6610 S 139th St
- 14020 Margo St
- 6613 S 139th Cir
- 14205 Monroe Cir
- 6355 S 140th Cir
- 14537 Drexel St
- 13418 Olive St
- 6356 S 137th St
- 13821 Jefferson Cir
- 7520 S 135th St
- 14709 Willow Creek Dr
- 6374 Ponderosa Dr
