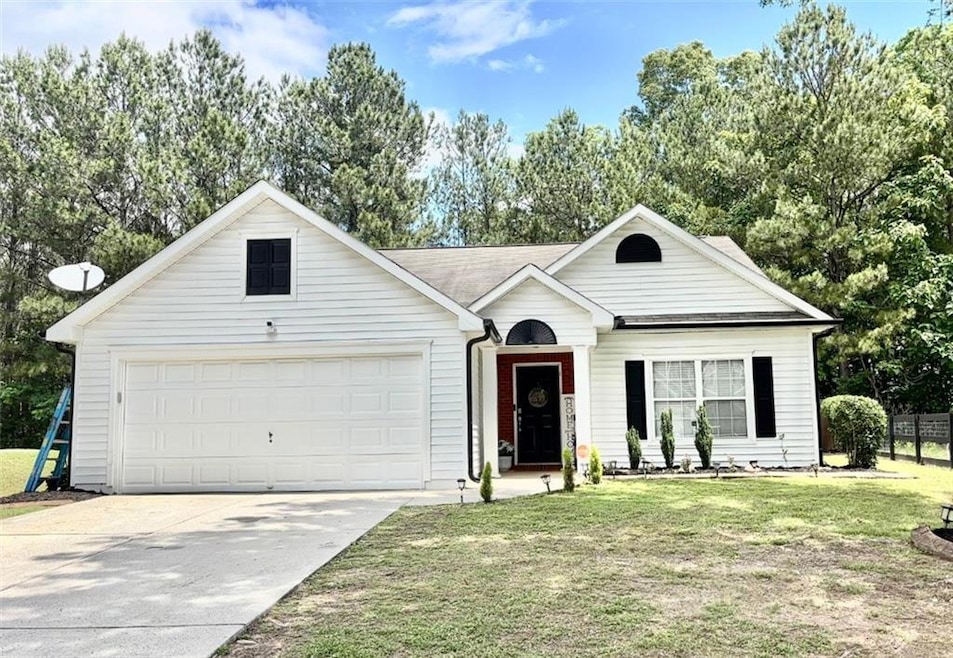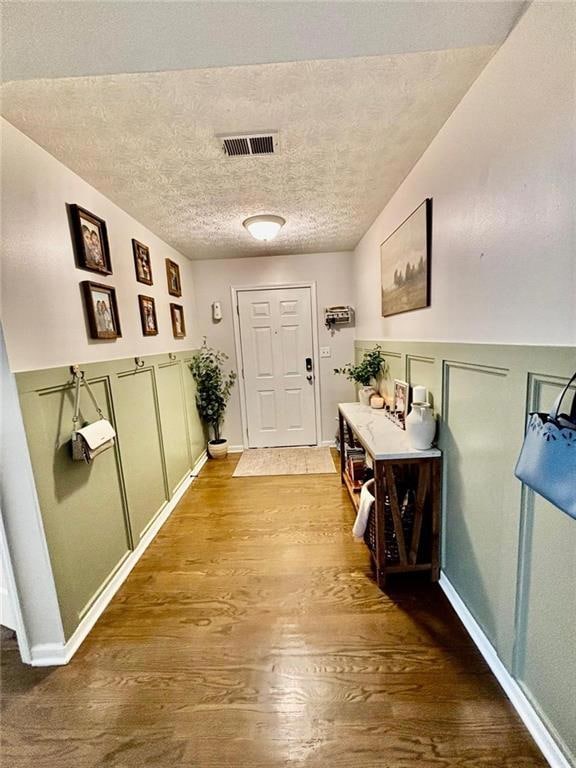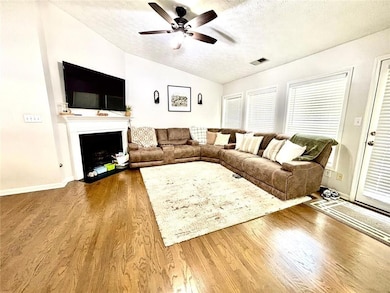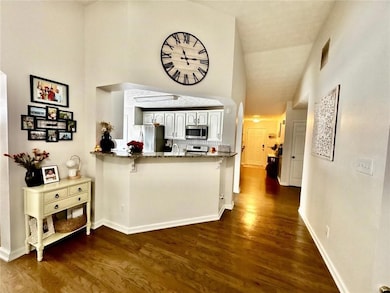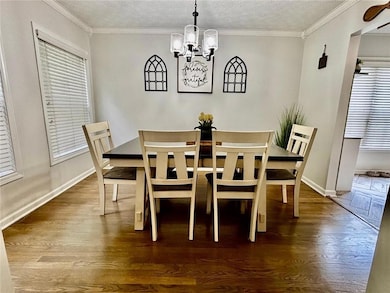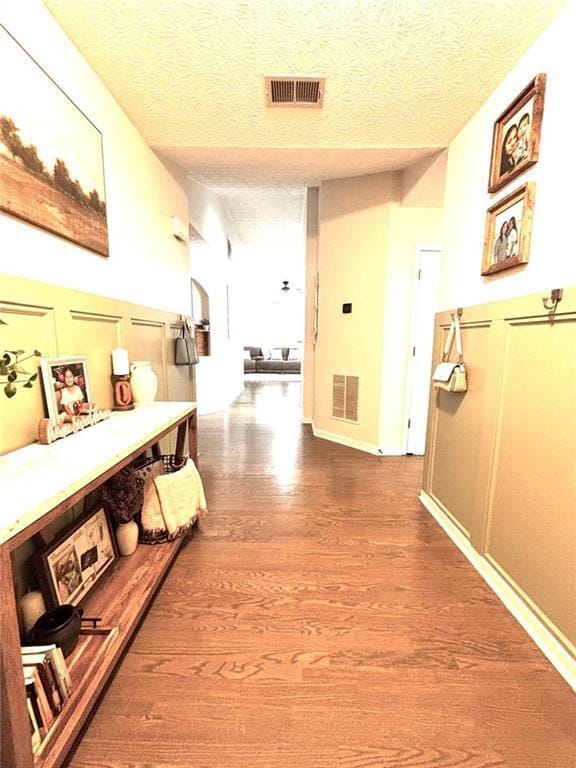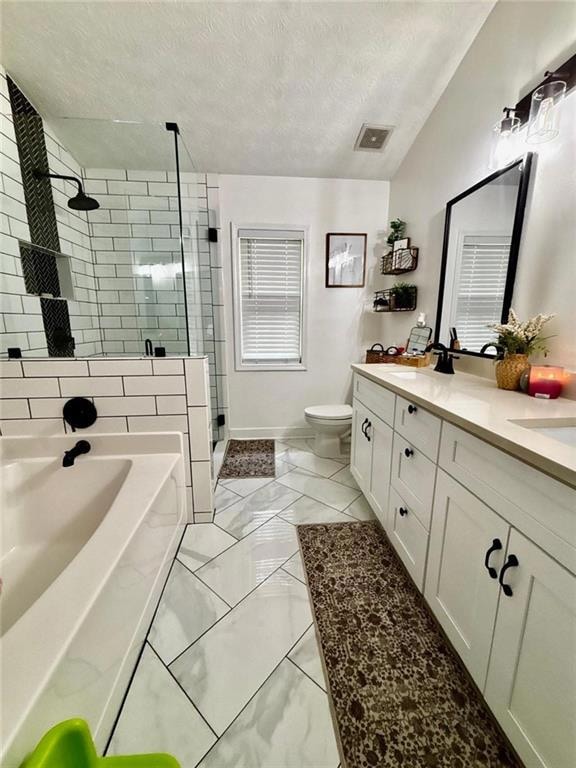Welcome to this meticulously updated 3-bedroom, 2-bathroom home in the sought-after Silver Creek Community—a peaceful, family-friendly neighborhood with top-rated schools, scenic walking trails, and a strong sense of community. Formal living and dining rooms with abundant natural light, enhanced by vaulted ceilings and an open-concept layout. Features granite countertops, a stylish backsplash, and an open view to the living room—perfect for entertaining! Large master bedroom with his-and-hers walk-in closets and a renovated ensuite bath with porcelain tile, updated shower, and modern finishes. Hardwood floors in main areas and durable tile in wet zones. Separate laundry room with added storage space for convenience. Enjoy a private, fenced backyard with a leveled yard—ideal for pets, play, or relaxation. Minutes from I-20, providing quick access to Downtown Atlanta (20 min), Hartsfield-Jackson Airport (15 min), and major employers, close to Camp Creek Marketplace, The Battery Atlanta (Truist Park), and Vinings Junction for premium retail and dining options. Just 5 minutes from Six Flags Over Georgia and Hurricane Harbor, plus nearby parks like Sweetwater Creek State Park for outdoor adventures. Zoned for highly rated Cobb County schools, making it ideal for families. This immaculate, move-in-ready home won’t last long—perfect for first-time buyers, growing families.

