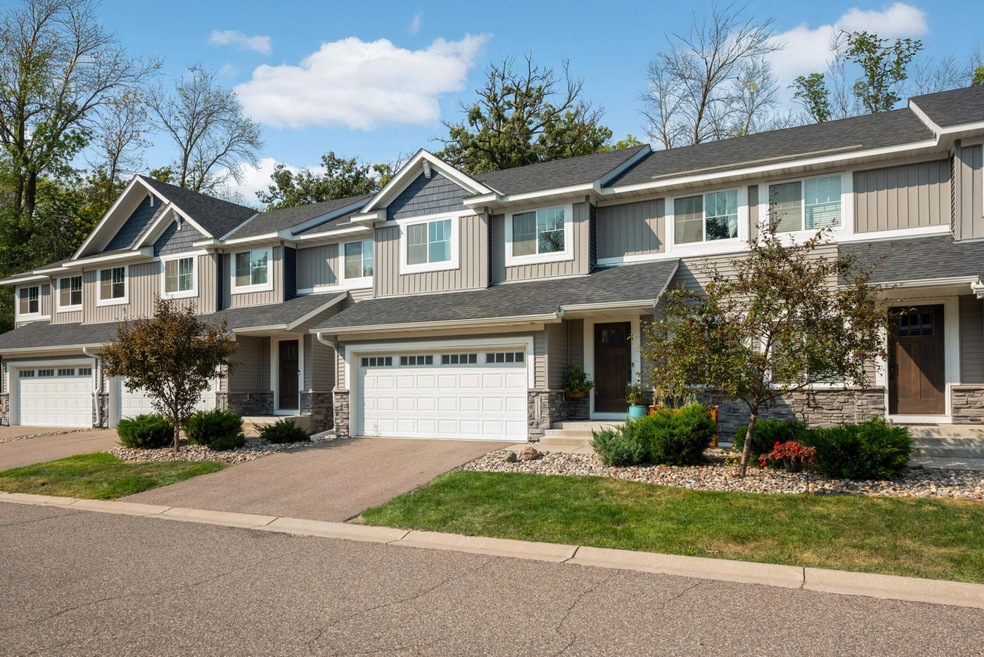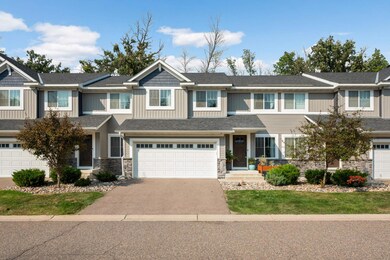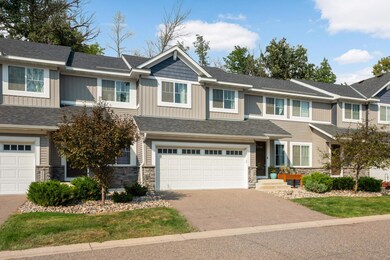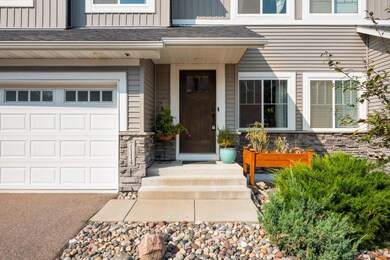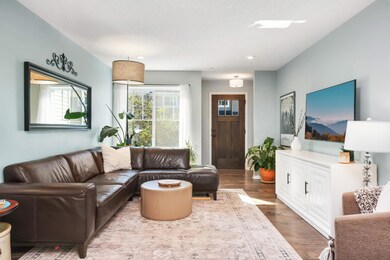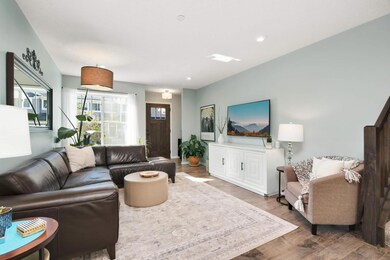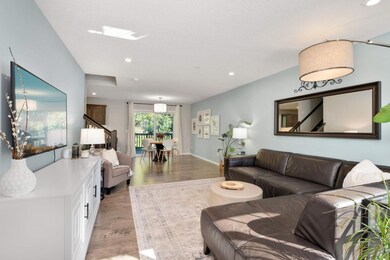
7114 Calumet Ct Unit 2103 Savage, MN 55378
Highlights
- Deck
- Stainless Steel Appliances
- 2 Car Attached Garage
- Hidden Oaks Middle School Rated A-
- The kitchen features windows
- Living Room
About This Home
As of November 2024This townhome boasts a private backyard, offering a serene oasis for relaxation. Upon entering, you’re welcomed into a bright and airy living space adorned with new finishes and neutral colors, creating a warm and inviting atmosphere. The open-concept layout seamlessly connects the living room, dining area, and kitchen, making it perfect for both daily living and hosting guests. Upstairs, you’ll find the bedrooms, each offering a tranquil retreat with plush carpeting, generous closet space, and large windows that fill the rooms with natural light.With move-in ready convenience, all you have to do is unpack and start enjoying your new home. From the private backyard to the stylish interiors, this townhome in Savage, MN, offers the perfect blend of comfort and convenience!
Townhouse Details
Home Type
- Townhome
Est. Annual Taxes
- $3,570
Year Built
- Built in 2019
Lot Details
- 1,307 Sq Ft Lot
- Street terminates at a dead end
HOA Fees
- $375 Monthly HOA Fees
Parking
- 2 Car Attached Garage
- Insulated Garage
- Garage Door Opener
- Guest Parking
Interior Spaces
- 2-Story Property
- Family Room
- Living Room
Kitchen
- Range
- Dishwasher
- Stainless Steel Appliances
- The kitchen features windows
Bedrooms and Bathrooms
- 4 Bedrooms
Laundry
- Dryer
- Washer
Finished Basement
- Basement Fills Entire Space Under The House
- Sump Pump
- Drain
- Basement Window Egress
Additional Features
- Deck
- Forced Air Heating and Cooling System
Community Details
- Association fees include hazard insurance, lawn care, ground maintenance, professional mgmt, trash, snow removal
- First Service Association, Phone Number (952) 277-2700
- Calumet Oaks Condos Cic #1159 Subdivision
Listing and Financial Details
- Assessor Parcel Number 263920790
Ownership History
Purchase Details
Home Financials for this Owner
Home Financials are based on the most recent Mortgage that was taken out on this home.Purchase Details
Home Financials for this Owner
Home Financials are based on the most recent Mortgage that was taken out on this home.Purchase Details
Purchase Details
Home Financials for this Owner
Home Financials are based on the most recent Mortgage that was taken out on this home.Similar Homes in Savage, MN
Home Values in the Area
Average Home Value in this Area
Purchase History
| Date | Type | Sale Price | Title Company |
|---|---|---|---|
| Deed | $369,000 | -- | |
| Warranty Deed | $369,000 | Land Title | |
| Interfamily Deed Transfer | -- | None Available | |
| Warranty Deed | $305,900 | Land Title Inc |
Mortgage History
| Date | Status | Loan Amount | Loan Type |
|---|---|---|---|
| Open | $40,000 | New Conventional | |
| Open | $355,000 | New Conventional | |
| Closed | $315,000 | New Conventional | |
| Previous Owner | $243,900 | New Conventional |
Property History
| Date | Event | Price | Change | Sq Ft Price |
|---|---|---|---|---|
| 11/26/2024 11/26/24 | Sold | $369,000 | 0.0% | $167 / Sq Ft |
| 10/22/2024 10/22/24 | Pending | -- | -- | -- |
| 09/27/2024 09/27/24 | For Sale | $369,000 | -- | $167 / Sq Ft |
Tax History Compared to Growth
Tax History
| Year | Tax Paid | Tax Assessment Tax Assessment Total Assessment is a certain percentage of the fair market value that is determined by local assessors to be the total taxable value of land and additions on the property. | Land | Improvement |
|---|---|---|---|---|
| 2025 | $3,760 | $358,200 | $123,500 | $234,700 |
| 2024 | $3,570 | $361,300 | $123,500 | $237,800 |
| 2023 | $3,566 | $336,600 | $114,400 | $222,200 |
| 2022 | $3,742 | $344,300 | $121,200 | $223,100 |
| 2021 | $4,508 | $308,700 | $95,900 | $212,800 |
Agents Affiliated with this Home
-
Trent Zimmer

Seller's Agent in 2024
Trent Zimmer
Keller Williams Select Realty
(952) 807-4412
6 in this area
253 Total Sales
-
Morgan Miller
M
Buyer's Agent in 2024
Morgan Miller
eXp Realty
(763) 292-4455
1 in this area
9 Total Sales
Map
Source: NorthstarMLS
MLS Number: 6608910
APN: 26-392-079-0
- 14943 Pinto Ln
- 14991 Pinto Ln
- 7588 Arbor Ln
- 7627 Crimson Ln
- 7636 Arbor Ln
- 6788 147th St W
- xxxxx Quebec Place
- 7048 S Park Dr
- 14904 Overlook Dr
- 14550 Hunters Ln
- 14578 Hunters Ln
- 14517 Hunters Ln
- 7232 Kestrel Trail
- 14633 Quebec Ave
- 7147 153rd Terrace
- 7805 146th Terrace
- 7811 146th Terrace
- 7817 146th Terrace
- 14612 Beverly Ln
- 7823 146th Terrace
