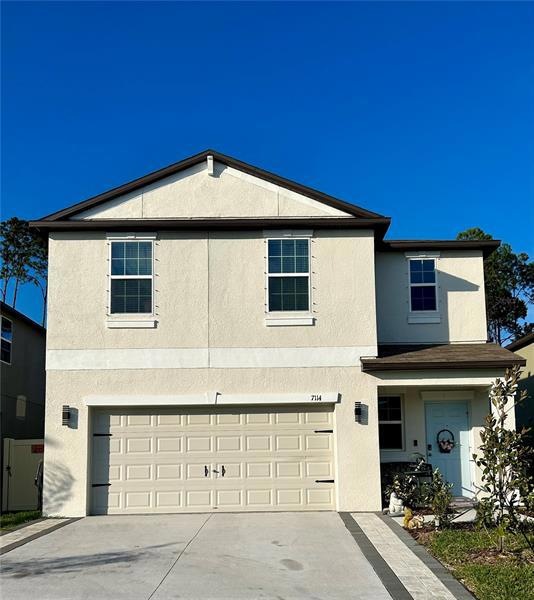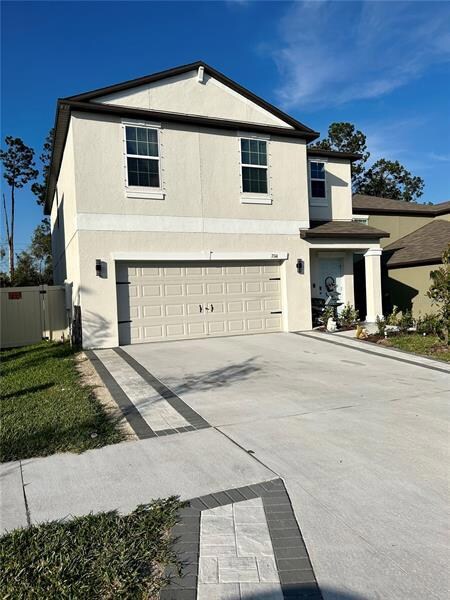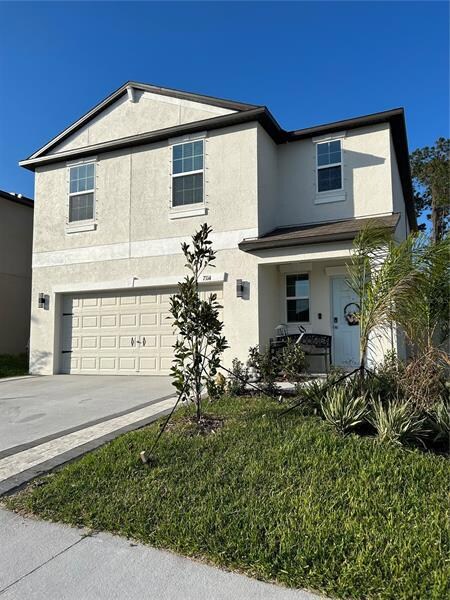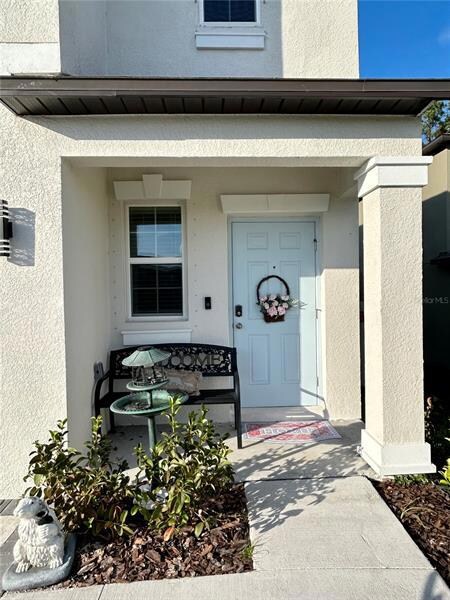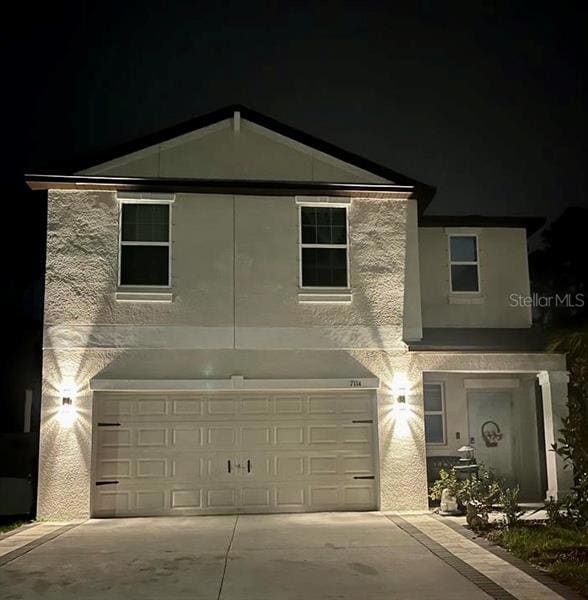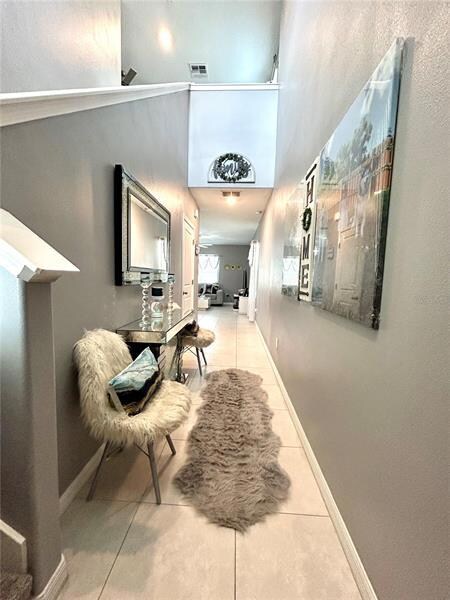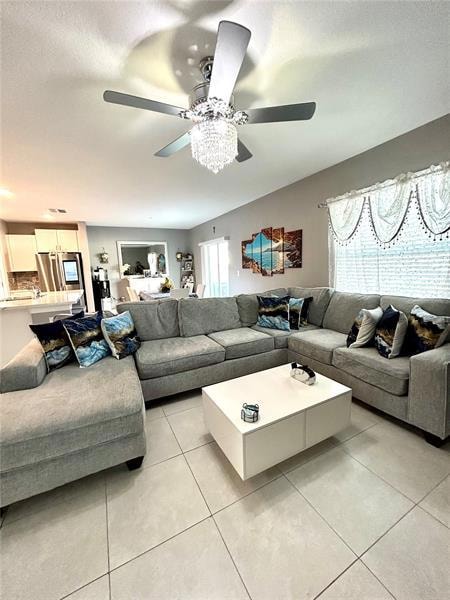
7114 Emerald Spring Loop Holiday, FL 34690
Highlights
- New Construction
- 2 Car Attached Garage
- Solid Wood Cabinet
- Open Floorplan
- Eat-In Kitchen
- Walk-In Closet
About This Home
As of March 2023This 2022 Lennar home can be yours without the wait time for new construction! This amazing property features includes an Open Kitchen & Family Room Floor Plan with dinning room, a big pantry and a 1/2 guest bath on the first floor. The second floor contains a large loft, laundry room, master bedroom with a Ensuite bathroom, 3 more bedrooms and a full bath. No rear neighbors! Fully Fenced-In Backyard and Newly installed paver Patio! With a very Low HOA Fee Copperspring Community features a large pool, restroom, outdoor grilling, picnic areas, beautiful nature trails, playground, kayak launch, park and a nice lounge for your enjoyment! Conveniently located right off State Rd. 54 easy access to US-19 N, very close to hospitals, parks, shopping, restaurants, beaches and more. Come check it out today and start enjoying living your Florida dream!
Last Agent to Sell the Property
CHARLES RUTENBERG REALTY INC License #3480449 Listed on: 02/04/2023

Home Details
Home Type
- Single Family
Est. Annual Taxes
- $2,613
Year Built
- Built in 2022 | New Construction
Lot Details
- 5,819 Sq Ft Lot
- South Facing Home
- Vinyl Fence
- Irrigation
- Property is zoned MPUD
HOA Fees
- $31 Monthly HOA Fees
Parking
- 2 Car Attached Garage
Home Design
- Bi-Level Home
- Slab Foundation
- Wood Frame Construction
- Shingle Roof
- Block Exterior
- Stucco
Interior Spaces
- 1,870 Sq Ft Home
- Open Floorplan
- Ceiling Fan
- Sliding Doors
- Combination Dining and Living Room
Kitchen
- Eat-In Kitchen
- Range
- Microwave
- Dishwasher
- Solid Wood Cabinet
- Disposal
Flooring
- Carpet
- Ceramic Tile
Bedrooms and Bathrooms
- 4 Bedrooms
- Primary Bedroom Upstairs
- Walk-In Closet
Laundry
- Dryer
- Washer
Outdoor Features
- Patio
- Exterior Lighting
Utilities
- Central Heating and Cooling System
- Thermostat
- Electric Water Heater
- High Speed Internet
Community Details
- Aj Schmidt Association, Phone Number (727) 787-3461
- Built by Lennar
- Copperspring Phase 1 Subdivision
- Rental Restrictions
Listing and Financial Details
- Down Payment Assistance Available
- Homestead Exemption
- Visit Down Payment Resource Website
- Legal Lot and Block 3 / 2
- Assessor Parcel Number 21-26-16-0160-00200-0030
- $2,147 per year additional tax assessments
Similar Homes in Holiday, FL
Home Values in the Area
Average Home Value in this Area
Property History
| Date | Event | Price | Change | Sq Ft Price |
|---|---|---|---|---|
| 06/25/2023 06/25/23 | Rented | $3,200 | 0.0% | -- |
| 06/23/2023 06/23/23 | For Rent | $3,200 | 0.0% | -- |
| 03/20/2023 03/20/23 | Sold | $396,000 | -5.7% | $212 / Sq Ft |
| 02/05/2023 02/05/23 | Pending | -- | -- | -- |
| 02/04/2023 02/04/23 | For Sale | $419,900 | -- | $225 / Sq Ft |
Tax History Compared to Growth
Agents Affiliated with this Home
-
Shady Messiah

Seller's Agent in 2023
Shady Messiah
LAUREN MICHAELS R.E. PARTNERS
(727) 688-5719
3 in this area
16 Total Sales
-
Dunnia Sarmiento
D
Seller's Agent in 2023
Dunnia Sarmiento
CHARLES RUTENBERG REALTY INC
(866) 580-6402
3 in this area
15 Total Sales
Map
Source: Stellar MLS
MLS Number: T3426243
- 6653 Mineral Springs Rd
- 7034 Emerald Spring Loop
- 3833 Gainer Springs Ave
- 3873 Gainer Springs Ave
- 4042 Boulder Dr
- 6715 Ranchwood Loop Unit 3
- 6718 Ranchwood Loop
- 4116 Cardoon Dr
- 4150 Pecos Dr
- 4228 Belle Isle Ct
- 4233 Abaco Ct
- 4046 Las Vegas Dr
- 4041 Las Vegas Dr
- 6831 Greenwich Ave
- 4035 Thys Rd
- 0 State Road 54 Unit MFRW7861280
- 6177 Chesham Dr Unit 6
- 6336 Pueblo Ave
- 3561 Elfers Pkwy
- 4202 Las Vegas Dr
