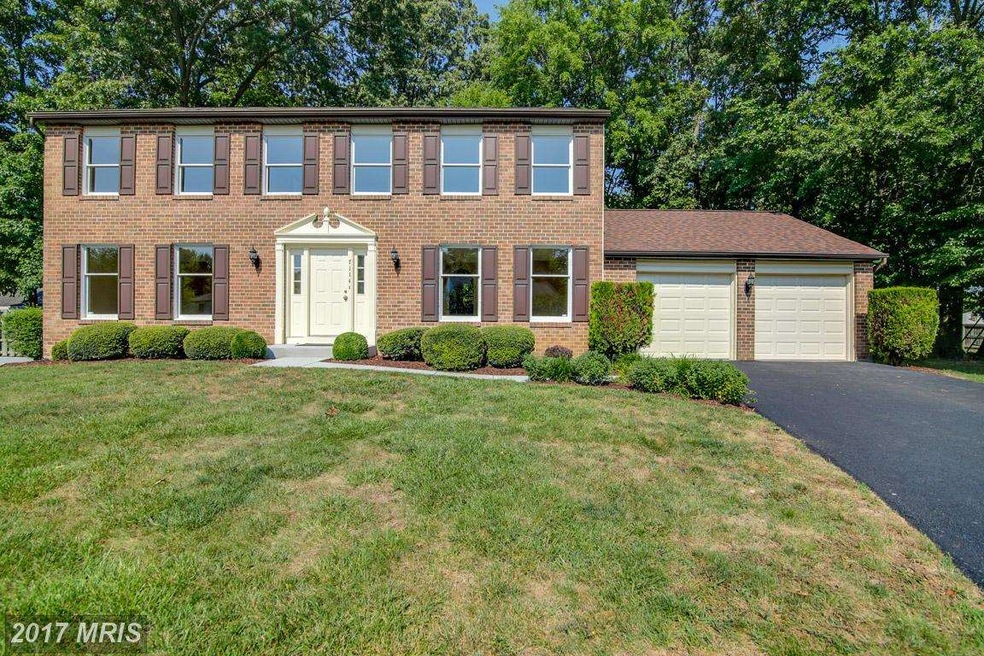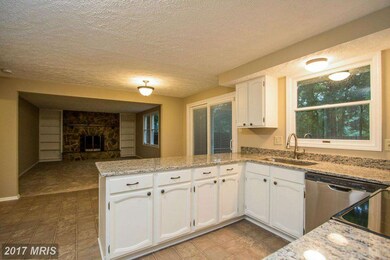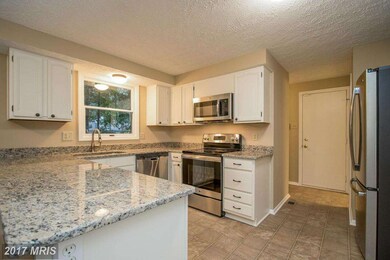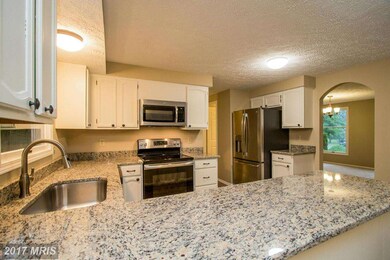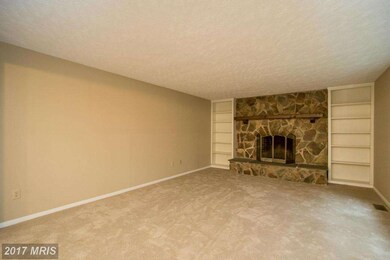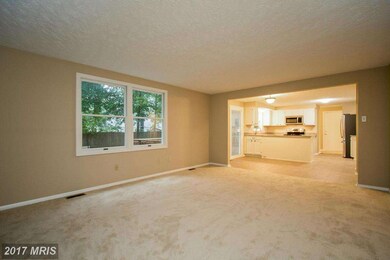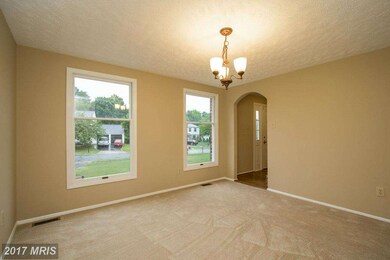
7114 Sterling Grove Dr Springfield, VA 22150
Highlights
- Colonial Architecture
- 1 Fireplace
- Upgraded Countertops
- Traditional Floor Plan
- No HOA
- Game Room
About This Home
As of June 2023Open Sun 8/7: 1 - 4pm. Gorgeous open kitch just updtd w/granite,SS GE appl,floor,sink/faucet&table space.Fresh paint.Brand new carpet & paved driveway.New HVAC 6/2015. Roof replaced 6/2013. Large Sep DR. Large FR w/wood-burning FP. Large formal LR. Huge fully fin bsmnt w/full BA&extra rm w/closet.Huge deck off kitch.Fully fncd back-yrd.Large BR's. Big walk-in closets in MBR&2nd BR.
Last Agent to Sell the Property
Century 21 Redwood Realty License #0225081875 Listed on: 07/21/2016

Home Details
Home Type
- Single Family
Est. Annual Taxes
- $5,312
Year Built
- Built in 1983
Lot Details
- 0.33 Acre Lot
- Property is in very good condition
- Property is zoned 130
Parking
- 2 Car Attached Garage
- Front Facing Garage
- Garage Door Opener
- Driveway
Home Design
- Colonial Architecture
- Brick Exterior Construction
- Asphalt Roof
Interior Spaces
- Property has 3 Levels
- Traditional Floor Plan
- Built-In Features
- 1 Fireplace
- Entrance Foyer
- Family Room Off Kitchen
- Living Room
- Dining Room
- Game Room
Kitchen
- Breakfast Room
- Eat-In Kitchen
- Electric Oven or Range
- Stove
- Microwave
- Ice Maker
- Dishwasher
- Upgraded Countertops
- Disposal
Bedrooms and Bathrooms
- 4 Bedrooms
- En-Suite Primary Bedroom
- En-Suite Bathroom
- 3.5 Bathrooms
Laundry
- Laundry Room
- Washer and Dryer Hookup
Finished Basement
- Basement Fills Entire Space Under The House
- Sump Pump
Home Security
- Home Security System
- Fire and Smoke Detector
Schools
- Forestdale Elementary School
- Key Middle School
- John R. Lewis High School
Utilities
- Cooling Available
- Heat Pump System
- Electric Water Heater
Community Details
- No Home Owners Association
- Built by RYAN
- Bonniemill Acres Subdivision, Shenandoah Floorplan
Listing and Financial Details
- Tax Lot 89
- Assessor Parcel Number 90-3-11- -89
Ownership History
Purchase Details
Home Financials for this Owner
Home Financials are based on the most recent Mortgage that was taken out on this home.Purchase Details
Home Financials for this Owner
Home Financials are based on the most recent Mortgage that was taken out on this home.Purchase Details
Home Financials for this Owner
Home Financials are based on the most recent Mortgage that was taken out on this home.Purchase Details
Home Financials for this Owner
Home Financials are based on the most recent Mortgage that was taken out on this home.Similar Homes in Springfield, VA
Home Values in the Area
Average Home Value in this Area
Purchase History
| Date | Type | Sale Price | Title Company |
|---|---|---|---|
| Warranty Deed | $889,777 | First American Title | |
| Deed | $732,500 | Kvs Title Llc | |
| Deed | $640,000 | Kvs Title Llc | |
| Warranty Deed | $604,500 | Kvs Title Llc |
Mortgage History
| Date | Status | Loan Amount | Loan Type |
|---|---|---|---|
| Open | $735,277 | VA | |
| Previous Owner | $668,479 | VA | |
| Previous Owner | $576,000 | VA | |
| Previous Owner | $576,000 | VA | |
| Previous Owner | $593,550 | FHA |
Property History
| Date | Event | Price | Change | Sq Ft Price |
|---|---|---|---|---|
| 06/19/2025 06/19/25 | Price Changed | $929,888 | -2.1% | $273 / Sq Ft |
| 06/04/2025 06/04/25 | For Sale | $949,888 | +6.8% | $278 / Sq Ft |
| 06/05/2023 06/05/23 | Sold | $889,777 | +4.7% | $254 / Sq Ft |
| 05/01/2023 05/01/23 | Pending | -- | -- | -- |
| 04/28/2023 04/28/23 | For Sale | $850,000 | +16.0% | $243 / Sq Ft |
| 08/31/2020 08/31/20 | Sold | $732,500 | +1.7% | $209 / Sq Ft |
| 08/09/2020 08/09/20 | Pending | -- | -- | -- |
| 08/06/2020 08/06/20 | For Sale | $720,000 | +12.5% | $206 / Sq Ft |
| 10/25/2018 10/25/18 | Sold | $640,000 | -1.4% | $183 / Sq Ft |
| 09/18/2018 09/18/18 | Pending | -- | -- | -- |
| 09/18/2018 09/18/18 | For Sale | $649,000 | 0.0% | $185 / Sq Ft |
| 08/30/2018 08/30/18 | Price Changed | $649,000 | -1.7% | $185 / Sq Ft |
| 08/23/2018 08/23/18 | For Sale | $659,900 | +3.1% | $188 / Sq Ft |
| 07/24/2018 07/24/18 | Off Market | $640,000 | -- | -- |
| 07/21/2018 07/21/18 | Price Changed | $659,900 | -2.2% | $188 / Sq Ft |
| 06/22/2018 06/22/18 | For Sale | $675,000 | +11.7% | $193 / Sq Ft |
| 09/09/2016 09/09/16 | Sold | $604,500 | +1.3% | $186 / Sq Ft |
| 08/09/2016 08/09/16 | Pending | -- | -- | -- |
| 08/03/2016 08/03/16 | Price Changed | $597,000 | -4.5% | $184 / Sq Ft |
| 07/21/2016 07/21/16 | For Sale | $625,000 | -- | $192 / Sq Ft |
Tax History Compared to Growth
Tax History
| Year | Tax Paid | Tax Assessment Tax Assessment Total Assessment is a certain percentage of the fair market value that is determined by local assessors to be the total taxable value of land and additions on the property. | Land | Improvement |
|---|---|---|---|---|
| 2024 | $9,684 | $835,920 | $292,000 | $543,920 |
| 2023 | $8,599 | $761,970 | $267,000 | $494,970 |
| 2022 | $8,069 | $705,630 | $247,000 | $458,630 |
| 2021 | $7,479 | $637,330 | $222,000 | $415,330 |
| 2020 | $8,158 | $613,420 | $212,000 | $401,420 |
| 2019 | $8,158 | $613,420 | $212,000 | $401,420 |
| 2018 | $6,517 | $566,660 | $212,000 | $354,660 |
| 2017 | $6,579 | $566,660 | $212,000 | $354,660 |
| 2016 | $6,064 | $523,450 | $197,000 | $326,450 |
| 2015 | $5,312 | $475,960 | $177,000 | $298,960 |
| 2014 | $5,300 | $475,960 | $177,000 | $298,960 |
Agents Affiliated with this Home
-
Jay D'Alessandro Debbie Dogrul Associates

Seller's Agent in 2025
Jay D'Alessandro Debbie Dogrul Associates
eXp Realty LLC
(703) 783-5685
7 in this area
294 Total Sales
-
Dina Braun

Seller Co-Listing Agent in 2025
Dina Braun
eXp Realty LLC
(704) 776-3540
1 in this area
49 Total Sales
-
Laura Sacher

Seller's Agent in 2023
Laura Sacher
Compass
(703) 926-0749
2 in this area
194 Total Sales
-
Mary Zitello

Buyer's Agent in 2023
Mary Zitello
Compass
(202) 549-7515
1 in this area
23 Total Sales
-
Noelia Seva Gonzalez

Seller's Agent in 2020
Noelia Seva Gonzalez
Real Broker, LLC
(703) 302-9932
1 in this area
9 Total Sales
-
Daniel Dominguez

Seller's Agent in 2018
Daniel Dominguez
Pearson Smith Realty, LLC
(571) 386-1075
1 in this area
87 Total Sales
Map
Source: Bright MLS
MLS Number: 1001226239
APN: 0903-11-0089
- 7430 Foundation Way
- 7216 Neuman St
- 7211 Bonniemill Ln
- 7401 Loughboro Ln
- 7261 Castlefield Way
- 7230 Lackawanna Dr
- 6847 Creek Crest Way
- 7126 Gormel Dr
- 7713 Shootingstar Dr
- 6819 Ben Franklin Rd
- 7709 Gromwell Ct
- 7215 Oriole Ave
- 7761 Asterella Ct
- 7227 Gentian Ct
- 6600 Ridgeway Dr
- 7084 Solomon Seal Ct
- 7826 Harrowgate Cir Unit D
- 7806 Solomon Seal Dr
- 7537 Westmore Dr
- 6708 Harwood Place
