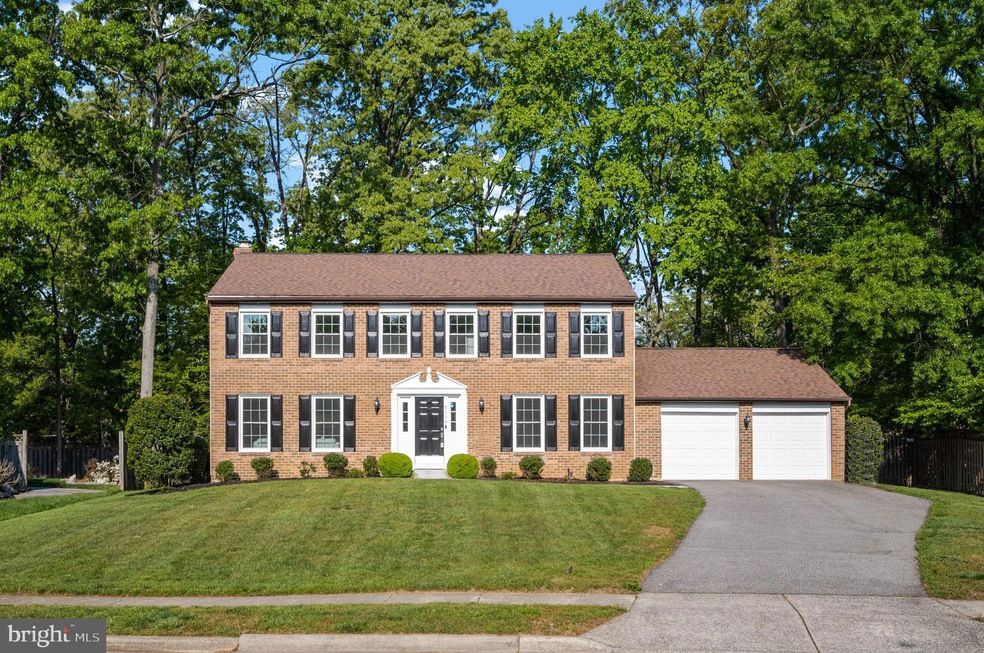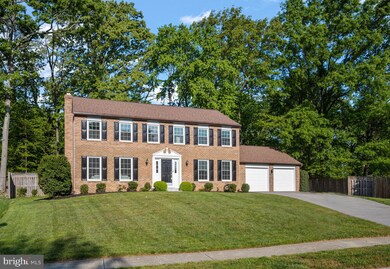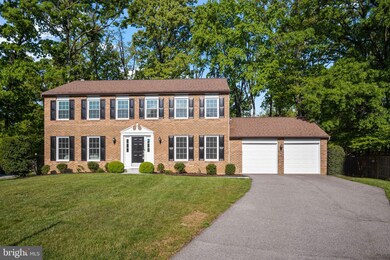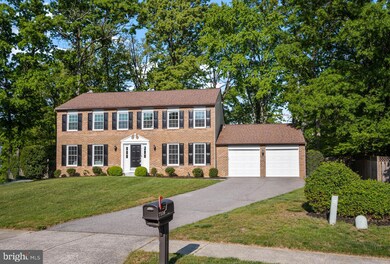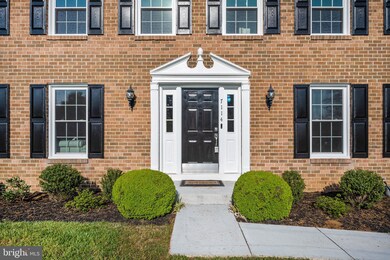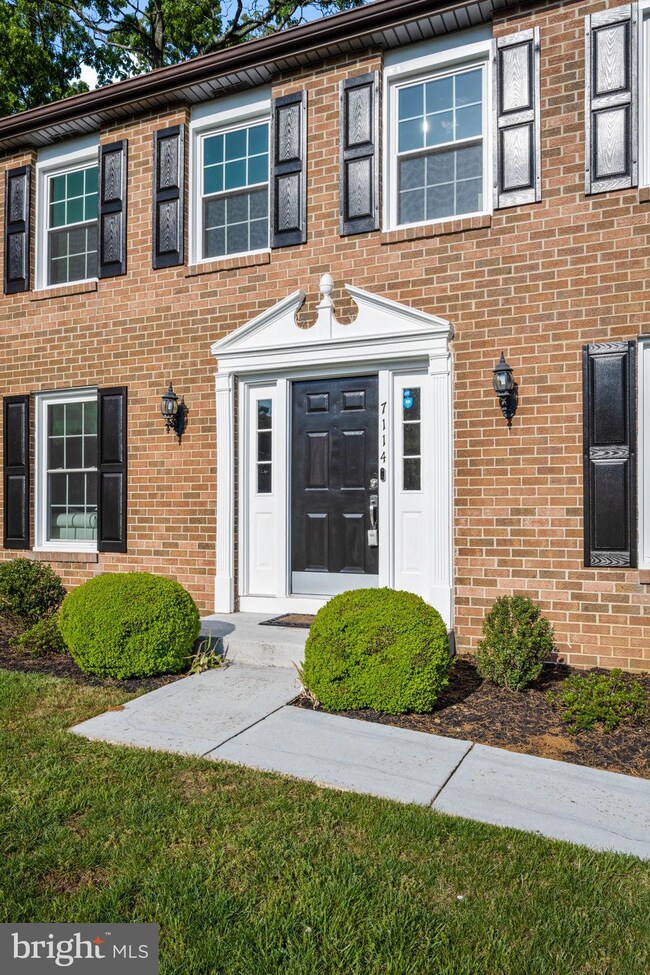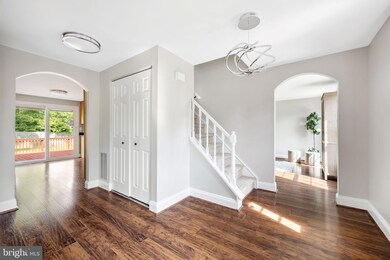
7114 Sterling Grove Dr Springfield, VA 22150
Highlights
- View of Trees or Woods
- Colonial Architecture
- Recreation Room
- Open Floorplan
- Deck
- Attic
About This Home
As of June 2023Welcome to this beautiful, open concept FIVE Bedroom PLUS Den home that is move-in ready and packed with updates. Brand new windows and a newer roof add to the curb appeal, while stepping inside you’ll find a home that has been meticulously maintained from top to bottom.
The main level features a spacious open floor plan that flows seamlessly to the deck and back yard, perfect for entertaining family and friends. The large living room opens into the dining area with fireplace and built-ins, while the kitchen boasts stainless steel appliances, granite countertops, and ample storage space and cabinetry. An office or playroom is adjacent to the kitchen, as well as the laundry room and half bathroom. You'll appreciate the extra space offered in the oversized two car garage, which has a convenient door to directly access the backyard.
The upper level features five bedrooms with wonderful natural light and new, warrantied carpeting and two full bathrooms. The primary bedroom features a walk-in closet and en-suite bathroom with modern finishes. In addition, the secondary full bathroom was just updated last year and is also under warranty.
The fully updated lower level - with a third full bathroom! - offers a versatile space with Den or In-Law Suite plus multipurpose family room or home gym. And the fully fenced, spacious backyard is perfect for summer barbecues, with a deck, shed, and play set.
This home is situated in a quiet location with NO HOA and plentiful walking trails with parks and playgrounds, yet is also close to transit and VRE, the mall, shopping, dining, Fort Belvoir, NGA, and more. A quick 10-min bike ride to Franconia-Springfield Metro makes for an easy commute to work or access to Downtown DC.
RECENT UPDATES INCLUDE:
2023: 15-year Carpet, Deck/Exterior/Interior Repainted
2022: Remodeled Upstairs Hall & LL Full Bathrooms, Refinished & Updated LL
2020: Windows (with 10 year warranty), Hot Water Heater, Main Floor Lighting
2017: Kitchen
2015: HVAC
2013: Roof
Home Details
Home Type
- Single Family
Est. Annual Taxes
- $8,713
Year Built
- Built in 1983 | Remodeled in 2017
Lot Details
- 0.33 Acre Lot
- Privacy Fence
- Wood Fence
- Property is in very good condition
- Property is zoned 130
Parking
- 2 Car Attached Garage
- 4 Driveway Spaces
- Front Facing Garage
- Garage Door Opener
- On-Street Parking
Home Design
- Colonial Architecture
- Brick Exterior Construction
- Slab Foundation
- Shingle Roof
Interior Spaces
- Property has 3 Levels
- Open Floorplan
- Ceiling Fan
- 1 Fireplace
- Entrance Foyer
- Family Room
- Dining Room
- Den
- Recreation Room
- Carpet
- Views of Woods
- Finished Basement
- Interior Basement Entry
- Attic
Kitchen
- Eat-In Kitchen
- Stove
- Built-In Microwave
- Dishwasher
- Kitchen Island
- Disposal
Bedrooms and Bathrooms
- 5 Bedrooms
- En-Suite Primary Bedroom
- Walk-In Closet
Laundry
- Laundry Room
- Dryer
- Washer
Outdoor Features
- Deck
- Shed
- Play Equipment
Schools
- Forestdale Elementary School
- Key Middle School
- Lee High School
Utilities
- Central Air
- Heat Pump System
- Electric Water Heater
Community Details
- No Home Owners Association
- Bonniemill Acres Subdivision, Shenandoah Floorplan
Listing and Financial Details
- Tax Lot 89
- Assessor Parcel Number 0903 11 0089
Ownership History
Purchase Details
Home Financials for this Owner
Home Financials are based on the most recent Mortgage that was taken out on this home.Purchase Details
Home Financials for this Owner
Home Financials are based on the most recent Mortgage that was taken out on this home.Purchase Details
Home Financials for this Owner
Home Financials are based on the most recent Mortgage that was taken out on this home.Purchase Details
Home Financials for this Owner
Home Financials are based on the most recent Mortgage that was taken out on this home.Similar Homes in the area
Home Values in the Area
Average Home Value in this Area
Purchase History
| Date | Type | Sale Price | Title Company |
|---|---|---|---|
| Warranty Deed | $889,777 | First American Title | |
| Deed | $732,500 | Kvs Title Llc | |
| Deed | $640,000 | Kvs Title Llc | |
| Warranty Deed | $604,500 | Kvs Title Llc |
Mortgage History
| Date | Status | Loan Amount | Loan Type |
|---|---|---|---|
| Open | $735,277 | VA | |
| Previous Owner | $668,479 | VA | |
| Previous Owner | $576,000 | VA | |
| Previous Owner | $576,000 | VA | |
| Previous Owner | $593,550 | FHA |
Property History
| Date | Event | Price | Change | Sq Ft Price |
|---|---|---|---|---|
| 06/19/2025 06/19/25 | Price Changed | $929,888 | -2.1% | $273 / Sq Ft |
| 06/04/2025 06/04/25 | For Sale | $949,888 | +6.8% | $278 / Sq Ft |
| 06/05/2023 06/05/23 | Sold | $889,777 | +4.7% | $254 / Sq Ft |
| 05/01/2023 05/01/23 | Pending | -- | -- | -- |
| 04/28/2023 04/28/23 | For Sale | $850,000 | +16.0% | $243 / Sq Ft |
| 08/31/2020 08/31/20 | Sold | $732,500 | +1.7% | $209 / Sq Ft |
| 08/09/2020 08/09/20 | Pending | -- | -- | -- |
| 08/06/2020 08/06/20 | For Sale | $720,000 | +12.5% | $206 / Sq Ft |
| 10/25/2018 10/25/18 | Sold | $640,000 | -1.4% | $183 / Sq Ft |
| 09/18/2018 09/18/18 | Pending | -- | -- | -- |
| 09/18/2018 09/18/18 | For Sale | $649,000 | 0.0% | $185 / Sq Ft |
| 08/30/2018 08/30/18 | Price Changed | $649,000 | -1.7% | $185 / Sq Ft |
| 08/23/2018 08/23/18 | For Sale | $659,900 | +3.1% | $188 / Sq Ft |
| 07/24/2018 07/24/18 | Off Market | $640,000 | -- | -- |
| 07/21/2018 07/21/18 | Price Changed | $659,900 | -2.2% | $188 / Sq Ft |
| 06/22/2018 06/22/18 | For Sale | $675,000 | +11.7% | $193 / Sq Ft |
| 09/09/2016 09/09/16 | Sold | $604,500 | +1.3% | $186 / Sq Ft |
| 08/09/2016 08/09/16 | Pending | -- | -- | -- |
| 08/03/2016 08/03/16 | Price Changed | $597,000 | -4.5% | $184 / Sq Ft |
| 07/21/2016 07/21/16 | For Sale | $625,000 | -- | $192 / Sq Ft |
Tax History Compared to Growth
Tax History
| Year | Tax Paid | Tax Assessment Tax Assessment Total Assessment is a certain percentage of the fair market value that is determined by local assessors to be the total taxable value of land and additions on the property. | Land | Improvement |
|---|---|---|---|---|
| 2024 | $9,684 | $835,920 | $292,000 | $543,920 |
| 2023 | $8,599 | $761,970 | $267,000 | $494,970 |
| 2022 | $8,069 | $705,630 | $247,000 | $458,630 |
| 2021 | $7,479 | $637,330 | $222,000 | $415,330 |
| 2020 | $8,158 | $613,420 | $212,000 | $401,420 |
| 2019 | $8,158 | $613,420 | $212,000 | $401,420 |
| 2018 | $6,517 | $566,660 | $212,000 | $354,660 |
| 2017 | $6,579 | $566,660 | $212,000 | $354,660 |
| 2016 | $6,064 | $523,450 | $197,000 | $326,450 |
| 2015 | $5,312 | $475,960 | $177,000 | $298,960 |
| 2014 | $5,300 | $475,960 | $177,000 | $298,960 |
Agents Affiliated with this Home
-
Jay D'Alessandro Debbie Dogrul Associates

Seller's Agent in 2025
Jay D'Alessandro Debbie Dogrul Associates
eXp Realty LLC
(703) 783-5685
7 in this area
294 Total Sales
-
Dina Braun

Seller Co-Listing Agent in 2025
Dina Braun
eXp Realty LLC
(704) 776-3540
1 in this area
49 Total Sales
-
Laura Sacher

Seller's Agent in 2023
Laura Sacher
Compass
(703) 926-0749
2 in this area
194 Total Sales
-
Mary Zitello

Buyer's Agent in 2023
Mary Zitello
Compass
(202) 549-7515
1 in this area
24 Total Sales
-
Noelia Seva Gonzalez

Seller's Agent in 2020
Noelia Seva Gonzalez
Real Broker, LLC
(703) 302-9932
1 in this area
9 Total Sales
-
Daniel Dominguez

Seller's Agent in 2018
Daniel Dominguez
Pearson Smith Realty, LLC
(571) 386-1075
1 in this area
87 Total Sales
Map
Source: Bright MLS
MLS Number: VAFX2122664
APN: 0903-11-0089
- 7216 Neuman St
- 7211 Bonniemill Ln
- 7430 Foundation Way
- 7401 Loughboro Ln
- 7261 Castlefield Way
- 7230 Lackawanna Dr
- 6847 Creek Crest Way
- 7126 Gormel Dr
- 7713 Shootingstar Dr
- 6819 Ben Franklin Rd
- 7709 Gromwell Ct
- 7761 Asterella Ct
- 7227 Gentian Ct
- 7215 Oriole Ave
- 7084 Solomon Seal Ct
- 6600 Ridgeway Dr
- 7826 Harrowgate Cir Unit D
- 7806 Solomon Seal Dr
- 6708 Harwood Place
- 7537 Westmore Dr
