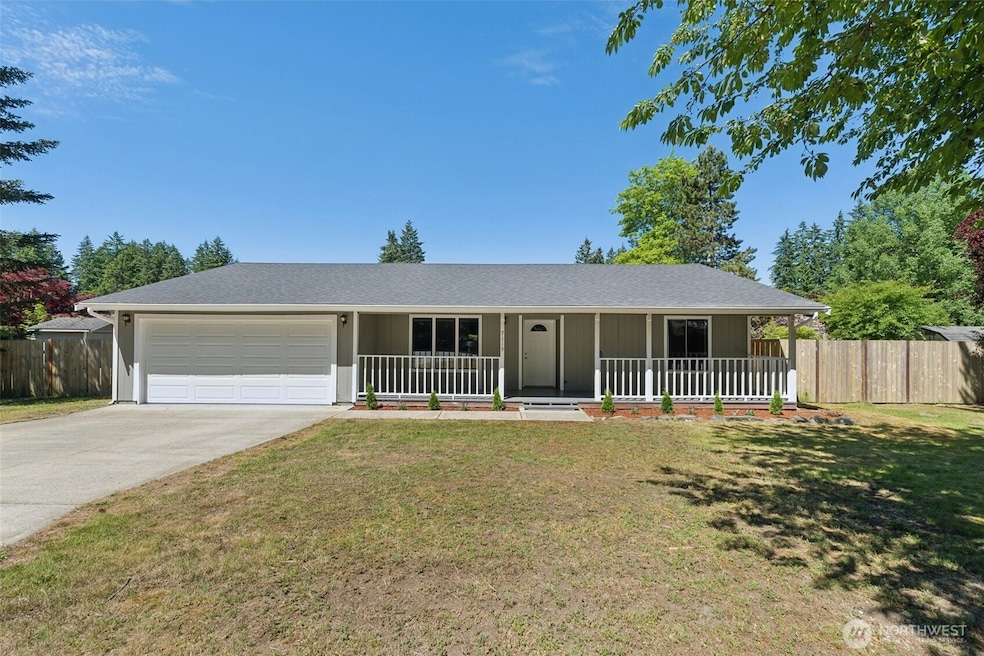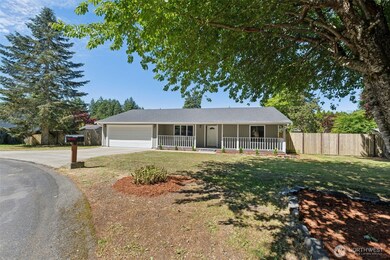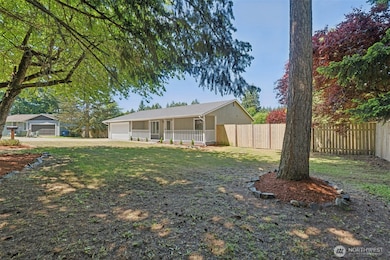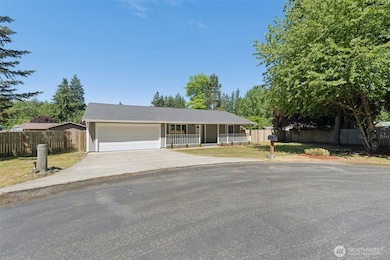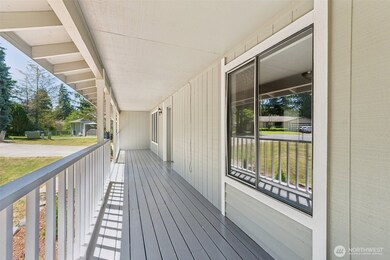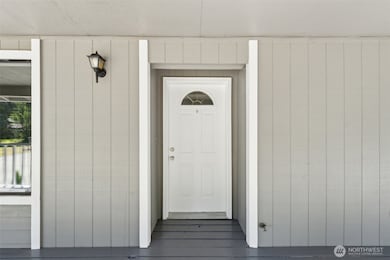7115 239th Street Ct E Graham, WA 98338
Estimated payment $3,038/month
Highlights
- Fruit Trees
- No HOA
- 2 Car Attached Garage
- Vaulted Ceiling
- Cul-De-Sac
- Bathroom on Main Level
About This Home
Come check out this freshly rehab'd rambler style home in a wonderful Graham neighborhood. Fresh paint, inside and out, new flooring and appliances too! High vaulted ceilings in the formal areas, open concept kitchen/dining area with sliding glass door out to the patio of an absolutely huge fully fenced back yard! You even get your very own garden garage with role up door. Private family room can easily be used as a 3rd bedroom with plenty of room for a closet or ad an extra bathroom too. Large covered country porch in front to enjoy the the outdoors when it rains or provide shade.
Source: Northwest Multiple Listing Service (NWMLS)
MLS#: 2386022
Home Details
Home Type
- Single Family
Est. Annual Taxes
- $4,168
Year Built
- Built in 1986
Lot Details
- 0.32 Acre Lot
- Cul-De-Sac
- Level Lot
- Fruit Trees
Parking
- 2 Car Attached Garage
Home Design
- Poured Concrete
- Composition Roof
- Wood Siding
- Wood Composite
Interior Spaces
- 1,366 Sq Ft Home
- 1-Story Property
- Vaulted Ceiling
Bedrooms and Bathrooms
- 2 Main Level Bedrooms
- Bathroom on Main Level
Utilities
- Heating System Mounted To A Wall or Window
- Septic Tank
Community Details
- No Home Owners Association
- Graham Subdivision
Listing and Financial Details
- Down Payment Assistance Available
- Visit Down Payment Resource Website
- Assessor Parcel Number : 4132500210
Map
Home Values in the Area
Average Home Value in this Area
Tax History
| Year | Tax Paid | Tax Assessment Tax Assessment Total Assessment is a certain percentage of the fair market value that is determined by local assessors to be the total taxable value of land and additions on the property. | Land | Improvement |
|---|---|---|---|---|
| 2025 | $4,217 | $408,600 | $155,500 | $253,100 |
| 2024 | $4,217 | $378,900 | $152,700 | $226,200 |
| 2023 | $4,217 | $362,500 | $148,400 | $214,100 |
| 2022 | $4,016 | $373,100 | $159,700 | $213,400 |
| 2021 | $3,671 | $262,100 | $102,100 | $160,000 |
| 2019 | $2,854 | $244,100 | $87,000 | $157,100 |
| 2018 | $3,225 | $228,400 | $75,500 | $152,900 |
| 2017 | $2,898 | $206,700 | $65,300 | $141,400 |
| 2016 | $2,721 | $165,000 | $45,100 | $119,900 |
| 2014 | $2,364 | $158,400 | $47,800 | $110,600 |
| 2013 | $2,364 | $147,000 | $46,000 | $101,000 |
Property History
| Date | Event | Price | Change | Sq Ft Price |
|---|---|---|---|---|
| 07/31/2025 07/31/25 | Price Changed | $505,000 | -1.9% | $370 / Sq Ft |
| 07/29/2025 07/29/25 | For Sale | $515,000 | 0.0% | $377 / Sq Ft |
| 07/28/2025 07/28/25 | Off Market | $515,000 | -- | -- |
| 07/02/2025 07/02/25 | Price Changed | $515,000 | -2.8% | $377 / Sq Ft |
| 06/01/2025 06/01/25 | For Sale | $530,000 | -- | $388 / Sq Ft |
Purchase History
| Date | Type | Sale Price | Title Company |
|---|---|---|---|
| Quit Claim Deed | -- | None Listed On Document | |
| Bargain Sale Deed | -- | Selectitle Llc | |
| Special Warranty Deed | -- | None Available | |
| Trustee Deed | $244,943 | None Available | |
| Warranty Deed | $126,550 | -- | |
| Deed | -- | Chicago Title | |
| Warranty Deed | -- | First American Title Ins Co | |
| Trustee Deed | $98,533 | -- | |
| Warranty Deed | -- | -- | |
| Warranty Deed | -- | Chicago Title |
Mortgage History
| Date | Status | Loan Amount | Loan Type |
|---|---|---|---|
| Previous Owner | $167,000 | Unknown | |
| Previous Owner | $123,068 | No Value Available | |
| Previous Owner | $91,820 | FHA |
Source: Northwest Multiple Listing Service (NWMLS)
MLS Number: 2386022
APN: 413250-0210
- 7120 242nd St E
- 23505 66th Avenue Ct E
- 25624 64th Avenue Ct E Unit 2
- 25612 64th Avenue Ct E Unit 1
- 7811 238th Street Ct E
- 23712 78th Avenue Ct E
- 7824 239th Street Ct E
- 23205 77th Ave E
- 23607 80th Avenue Ct E
- 8215 242nd St E
- 25012 67th Ave E
- 8305 243rd Street Ct E
- 5802 Mathias Rd E
- 8306 243rd Street Ct E
- 22818 63rd Ave E
- 6704 224th St E
- 7812 226th Street Ct E
- 6908 254th St E
- 8504 229th Street Ct E
- 8607 232nd Street Ct E
- 7804 207th St E
- 8715 201st St E
- 18922 91st Ave E
- 10234 194th St E
- 18441 95th Avenue Ct E
- 18527 101st Avenue Ct E Unit 112
- 7722 176th St E
- 7513 177th Street Ct E
- 9202 176th St E
- 4801 176th St E
- 18002 Lipoma Firs E
- 17412 44th Ave E
- 2120 177th St E
- 12020 Sunrise Blvd E
- 17701 135th Avenue Ct E
- 5221 144th St E
- 14115 E Canyon Rd
- 15103 Westmore Dr E
- 14108 Meridian Ave E
- 14209 E 103rd Avenue Ct
