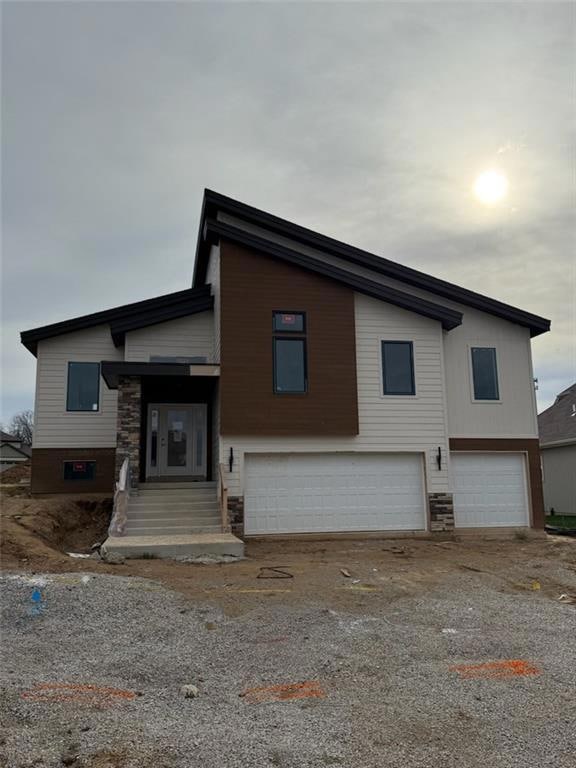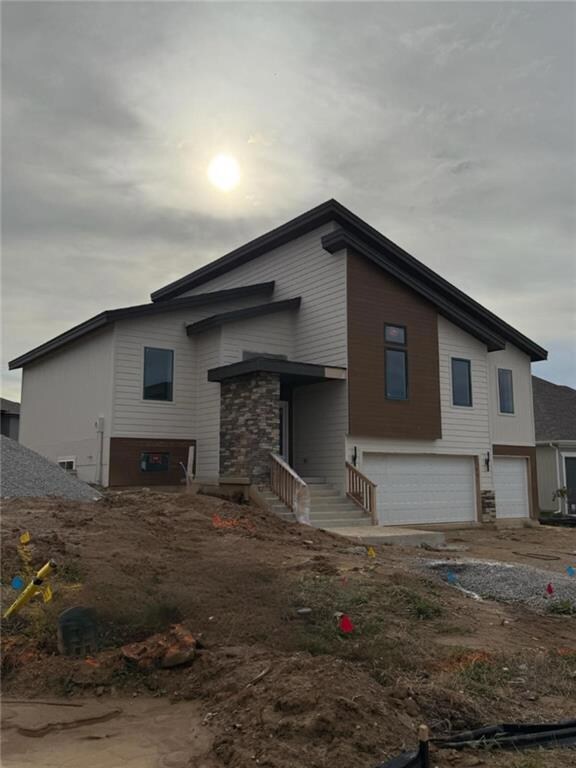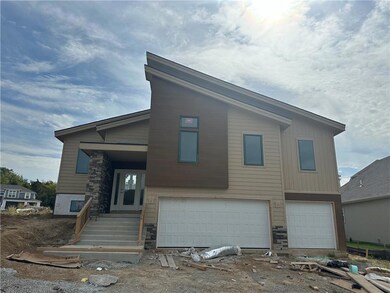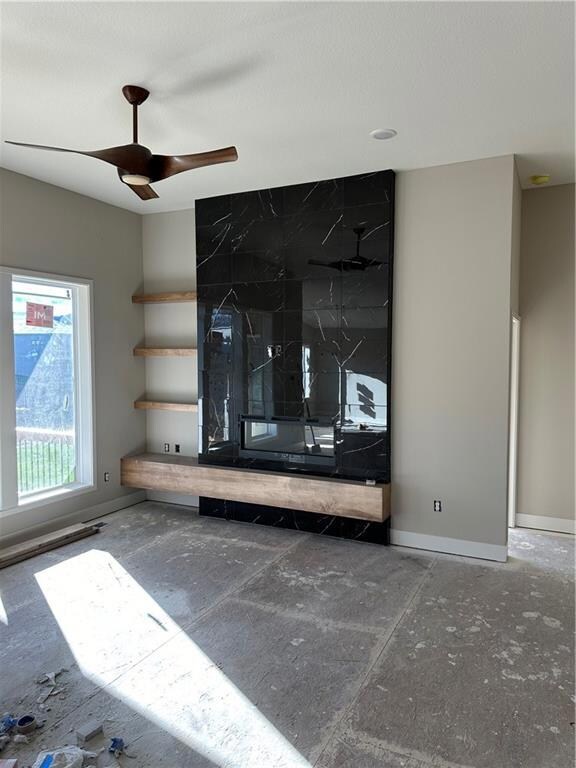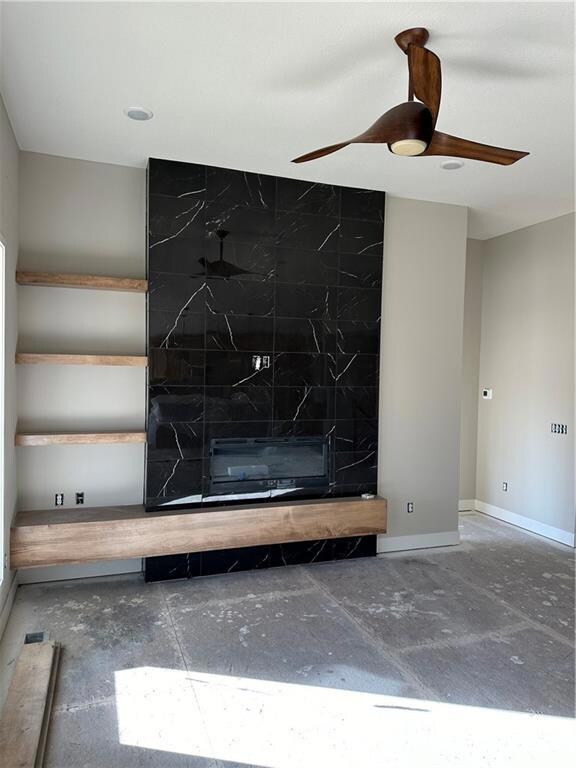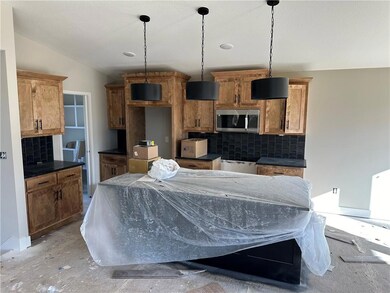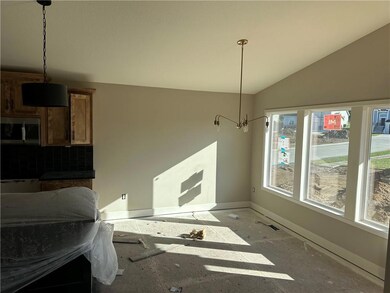
7115 NW Magnus Ct Parkville, MO 64152
Highlights
- Clubhouse
- Traditional Architecture
- Community Pool
- Union Chapel Elementary School Rated A-
- 1 Fireplace
- Living Room
About This Home
As of January 2025Lot 291 - Gary Kerns Homebuilders present The Durango: a modern split foyer floor plan designed for contemporary living with an open-concept layout that seamlessly blends style & functionality. The spacious living room, features a striking focal point fireplace making it the perfect spot to gather with family & friends. The Durango boasts a luxurious primary suite, designed to provide a serene retreat with ample space & comfort. The well-appointed kitchen is a chef's dream, complete with a walk-in pantry providing plenty of storage. With four generously sized bedrooms and three elegant baths, this home offers plenty of space for a growing family or hosting guests. A highlight of The Durango is the expansive recreation room, ideal for entertaining, relaxing, or setting up your dream home theater. Whether you're hosting game nights or enjoying quiet evenings in, this versatile space adapts to your lifestyle. Come discover the perfect blend of modern design and practical living in The Durango in a great neighborhood with Community Pools, Club House, Exercise Facility & Trails! Under Construction - Estimated Completion Late November 2024.
Last Agent to Sell the Property
Aristocrat Realty Brokerage Phone: 816-777-5455 Listed on: 09/20/2024
Home Details
Home Type
- Single Family
Est. Annual Taxes
- $737
HOA Fees
- $43 Monthly HOA Fees
Parking
- 3 Car Garage
- Front Facing Garage
Home Design
- Traditional Architecture
- Split Level Home
- Frame Construction
- Composition Roof
Interior Spaces
- 1 Fireplace
- Family Room
- Living Room
- Finished Basement
- Bedroom in Basement
- Kitchen Island
Flooring
- Carpet
- Luxury Vinyl Plank Tile
Bedrooms and Bathrooms
- 4 Bedrooms
- 3 Full Bathrooms
Schools
- Union Chapel Elementary School
- Park Hill South High School
Additional Features
- 10,878 Sq Ft Lot
- Forced Air Heating and Cooling System
Listing and Financial Details
- $0 special tax assessment
Community Details
Overview
- Chapel Ridge Subdivision, Durango Floorplan
Amenities
- Clubhouse
Recreation
- Community Pool
- Trails
Similar Homes in the area
Home Values in the Area
Average Home Value in this Area
Property History
| Date | Event | Price | Change | Sq Ft Price |
|---|---|---|---|---|
| 01/03/2025 01/03/25 | Sold | -- | -- | -- |
| 11/14/2024 11/14/24 | Pending | -- | -- | -- |
| 09/20/2024 09/20/24 | For Sale | $519,900 | -- | $219 / Sq Ft |
Tax History Compared to Growth
Tax History
| Year | Tax Paid | Tax Assessment Tax Assessment Total Assessment is a certain percentage of the fair market value that is determined by local assessors to be the total taxable value of land and additions on the property. | Land | Improvement |
|---|---|---|---|---|
| 2023 | $737 | $9,880 | $9,880 | $0 |
| 2022 | $1 | $11 | $11 | $0 |
| 2021 | -- | $11 | $11 | -- |
Agents Affiliated with this Home
-
Tabb Reese
T
Seller's Agent in 2025
Tabb Reese
Aristocrat Realty
(816) 777-5455
486 Total Sales
-
Kellie Montgomery
K
Seller Co-Listing Agent in 2025
Kellie Montgomery
Aristocrat Realty
(816) 200-7234
60 Total Sales
-
Drew Francis
D
Buyer's Agent in 2025
Drew Francis
1st Class Real Estate KC
(913) 707-2120
42 Total Sales
Map
Source: Heartland MLS
MLS Number: 2511158
- 7080 NW Forest Lakes Dr
- 7075 NW Magnus Ct
- 7065 NW Forest Lakes Dr
- 7050 Yulich Ct
- 7015 NW Forest Lakes Dr
- 13655 NW 70th St
- 13220 Missouri 45
- 7265 NW Forest Lakes Dr
- 7295 NW Forest Lakes Dr
- 7225 NW Lundergan Ct
- 5884 Black Oak Ct
- 0 NW 72nd St Unit HMS2512163
- 7440 NW Damon Dr
- 7465 NW Chambers Ct
- 6716 NW Sioux Dr
- 7460 NW Chambers Ct
- 7495 NW Chambers Ct
- 14175 NW 68th St
- 14509 NW 67th St
- 14401 NW 67th St
