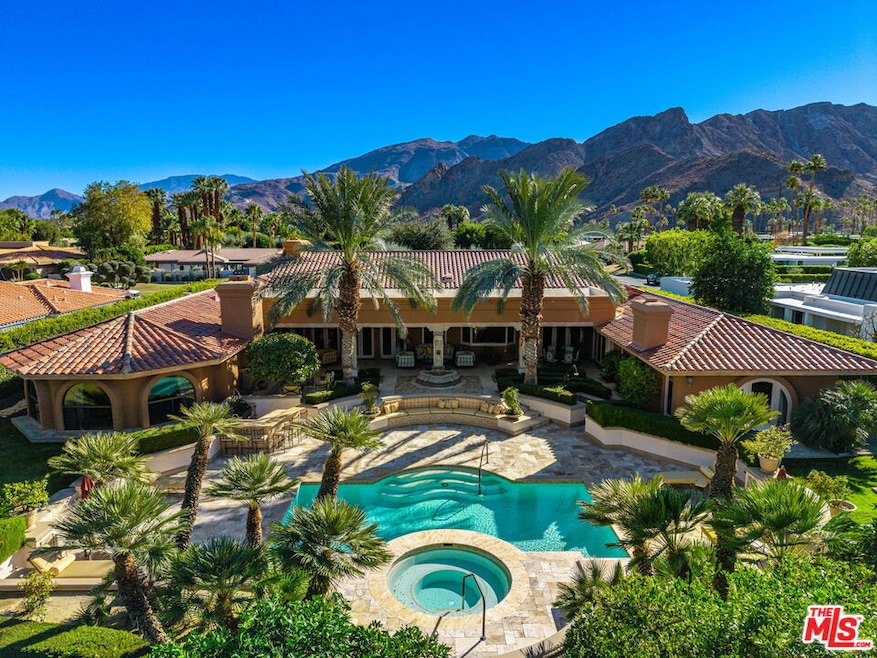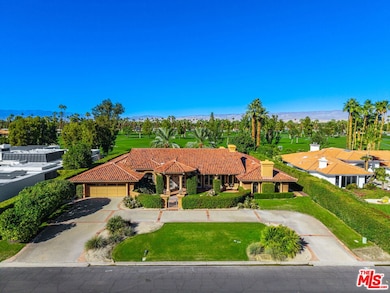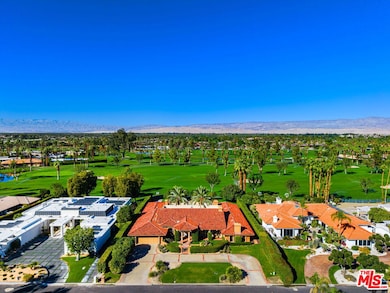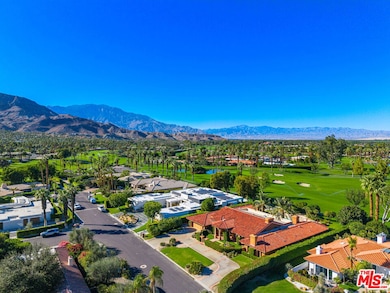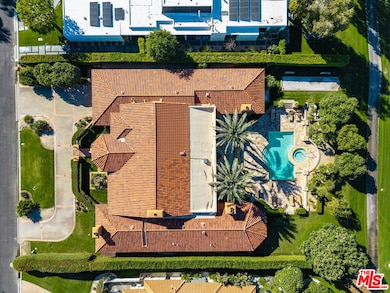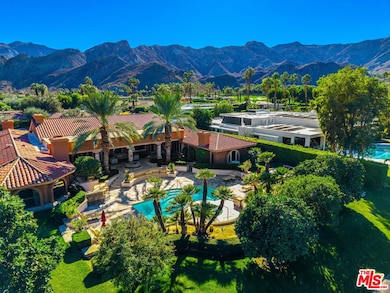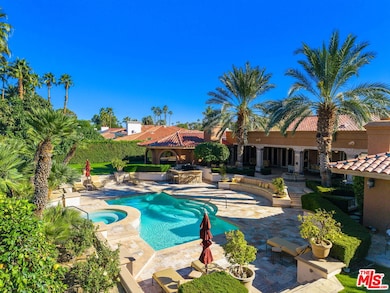71150 N Thunderbird Terrace Rancho Mirage, CA 92270
Estimated payment $28,005/month
Highlights
- Attached Guest House
- 24-Hour Security
- Panoramic View
- Wine Cellar
- Heated In Ground Pool
- 0.7 Acre Lot
About This Home
Elegant Thunderbird Country Club Estate with Expansive Fairway & Mountain Views. Discover the perfect balance of sophistication, comfort, and privacy in this exceptional estate residence at Thunderbird Country Club. Thoughtfully designed by a noted architect and encompassing over 6,250 sq. ft., this home captures panoramic views across five pristine fairways while maintaining the seclusion of a private desert retreat. Constructed with enduring quality in solid block construction and finished with Beaumaniere limestone and solid oak flooring, the interiors exude timeless elegance. Towering wood-beamed ceilings and abundant natural light enhance the spacious, open layout, creating an inviting sense of warmth and grandeur. The residence offers four bedrooms plus a converted media room, five baths plus two half-baths including one off the pool. There is also a newly renovated, attached casita ideal for guests or extended stays. The primary suite is a true sanctuary with a fireplace (one of 5), generous sitting area, dual walk-in closets, two water closets, and both a soaking tub and separate shower. Perfect for entertaining, the impressive formal dining room and living room with fireplace and wet bar open through French doors to the patio with a 1,200 sq. ft. covered outdoor living space overlooking the pool. The kitchen and family room also connect seamlessly to this outdoor area, ideal for casual gatherings and al fresco dining amid stunning mountain and fairway vistas. Meticulously maintained and thoughtfully updated, this home represents the best of Thunderbird living with architectural integrity, refined finishes, and breathtaking views in one of the desert's most sought-after locations.
Home Details
Home Type
- Single Family
Est. Annual Taxes
- $29,837
Year Built
- Built in 1986
Lot Details
- 0.7 Acre Lot
- North Facing Home
- Gated Home
- Property is zoned SF
HOA Fees
- $800 Monthly HOA Fees
Property Views
- Panoramic
- Golf Course
- Woods
- Mountain
- Hills
- Park or Greenbelt
- Pool
- Rock
Home Design
- Mediterranean Architecture
- Interior Block Wall
- Clay Roof
Interior Spaces
- 6,251 Sq Ft Home
- 1-Story Property
- Wet Bar
- Built-In Features
- Bar
- High Ceiling
- Wine Cellar
- Living Room with Fireplace
- 5 Fireplaces
- Dining Room
Kitchen
- Breakfast Bar
- Oven or Range
- Freezer
- Ice Maker
- Dishwasher
- Disposal
Flooring
- Wood
- Carpet
- Stone
Bedrooms and Bathrooms
- 4 Bedrooms
- Fireplace in Primary Bedroom
- Walk-In Closet
- Soaking Tub
Laundry
- Laundry Room
- Dryer
- Washer
Home Security
- Alarm System
- Carbon Monoxide Detectors
- Fire and Smoke Detector
- Fire Sprinkler System
Parking
- 2 Car Attached Garage
- Garage Door Opener
- Circular Driveway
- Automatic Gate
- Golf Cart Garage
Pool
- Heated In Ground Pool
- Heated Spa
- In Ground Spa
Outdoor Features
- Covered Patio or Porch
- Outdoor Fireplace
- Built-In Barbecue
Additional Homes
- Attached Guest House
- Fireplace in Guest House
Utilities
- Zoned Heating and Cooling
- Sewer Paid
- Cable TV Available
Community Details
- 24-Hour Security
Listing and Financial Details
- Assessor Parcel Number 684-071-017
Map
Home Values in the Area
Average Home Value in this Area
Tax History
| Year | Tax Paid | Tax Assessment Tax Assessment Total Assessment is a certain percentage of the fair market value that is determined by local assessors to be the total taxable value of land and additions on the property. | Land | Improvement |
|---|---|---|---|---|
| 2025 | $29,837 | $2,379,805 | $525,394 | $1,854,411 |
| 2023 | $29,837 | $2,287,396 | $504,994 | $1,782,402 |
| 2022 | $29,656 | $2,242,546 | $495,093 | $1,747,453 |
| 2021 | $27,270 | $2,063,560 | $464,301 | $1,599,259 |
| 2020 | $23,345 | $1,842,464 | $414,554 | $1,427,910 |
| 2019 | $22,720 | $1,788,800 | $402,480 | $1,386,320 |
| 2018 | $21,871 | $1,720,000 | $387,000 | $1,333,000 |
| 2017 | $21,907 | $1,715,000 | $515,000 | $1,200,000 |
| 2016 | $20,747 | $1,640,000 | $410,000 | $1,230,000 |
| 2015 | $19,998 | $1,616,000 | $357,000 | $1,259,000 |
| 2014 | $20,227 | $1,616,000 | $357,000 | $1,259,000 |
Property History
| Date | Event | Price | List to Sale | Price per Sq Ft |
|---|---|---|---|---|
| 11/11/2025 11/11/25 | For Sale | $4,690,000 | -- | $750 / Sq Ft |
Purchase History
| Date | Type | Sale Price | Title Company |
|---|---|---|---|
| Grant Deed | -- | None Listed On Document | |
| Grant Deed | $1,800,000 | Orange Coast Title Company | |
| Grant Deed | $1,175,000 | Old Republic Title Company | |
| Trustee Deed | $1,143,033 | Fidelity National Title Ins | |
| Grant Deed | $1,150,000 | Fidelity National Title Insu |
Mortgage History
| Date | Status | Loan Amount | Loan Type |
|---|---|---|---|
| Previous Owner | $881,250 | Purchase Money Mortgage | |
| Previous Owner | $1,090,000 | Seller Take Back |
Source: The MLS
MLS Number: 25618015
APN: 684-071-017
- 40735 Paxton Dr
- 40231 Club View Dr
- 70854 Fairway Dr
- 70820 Fairway Dr
- 43 La Cerra Dr Unit 18
- 34 La Cerra Dr
- 111 California 111
- 122 La Cerra Dr
- 23 Haig Dr
- 24 Haig Dr
- 142 Yale Dr
- 2 Deerfield Ct
- 5 Valencia Dr
- 2 Valencia Dr
- 10 Palma Dr
- 70630 Boothill Rd
- 6 Oxford Ct
- 17 La Cerra Cir
- 88 Princeton Dr
- 1 Radcliff Ct
- 78 La Cerra Dr
- 70801 Fairway Dr
- 8 Mcgill Dr
- 48 Palma Dr
- 40471 Sand Dune Rd
- 40281 Sand Dune Rd
- 97 Palma Dr
- 8 Cadiz Dr
- 36 Sunrise Dr
- 95 Princeton Dr
- 23 Sunrise Dr
- 28 La Cerra Dr
- 26 Sunrise Dr
- 8 Valencia Dr
- 142 La Cerra Dr Unit 317
- 47 Cornell Dr
- 72 Majorca Dr Unit 72 Sunrise Country Club
- 22 Cornell Dr
- 14 La Ronda Dr
- 6 Barnard Ct
