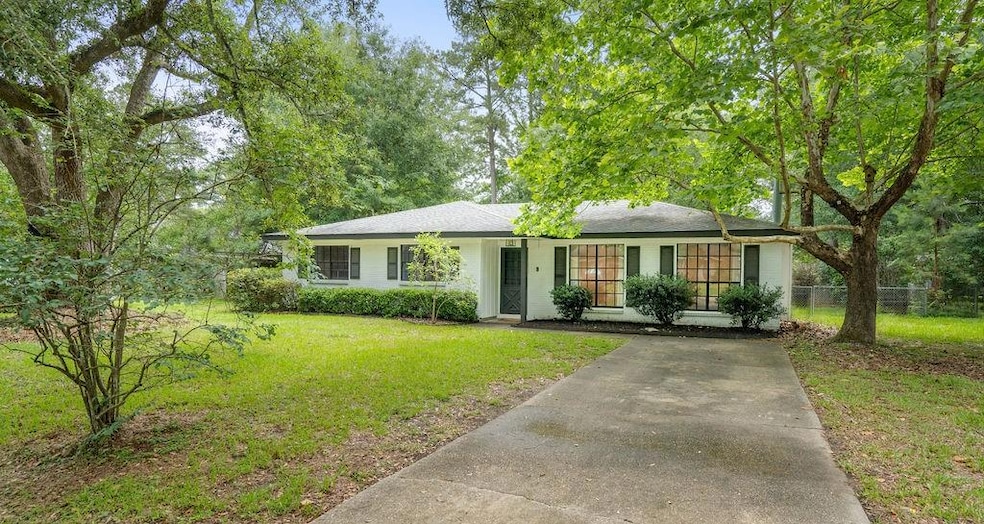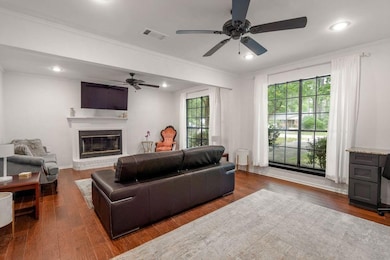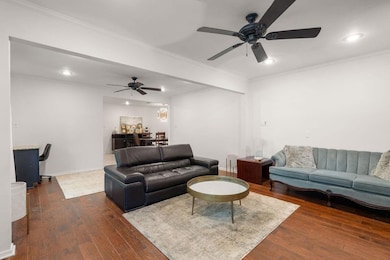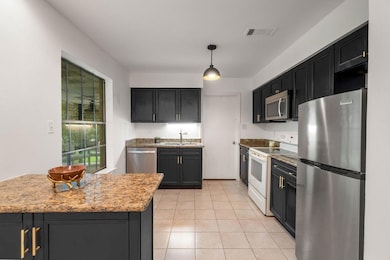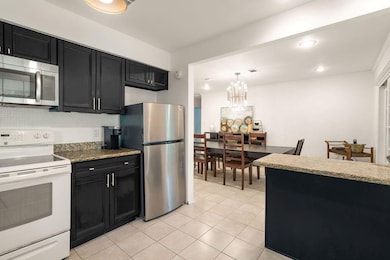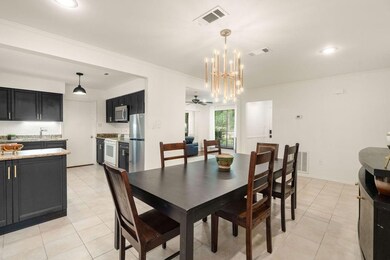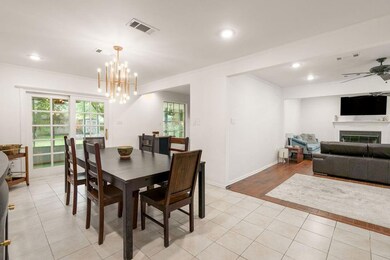
71164 Clipper Place Abita Springs, LA 70420
Estimated payment $1,495/month
Highlights
- Very Popular Property
- RV or Boat Parking
- Granite Countertops
- Abita Springs Elementary School Rated A-
- Traditional Architecture
- Oversized Lot
About This Home
Nestled in a quiet cul-de-sac just minutes from downtown Abita Springs, you will find an all brick 3 bedroom, 2 bath home. The beautiful live oak and blueberry bushes in the front yard sets a very welcoming tone for this property. Inside, there is a spacious living room with fireplace, large dining area, kitchen with granite countertops and large utility room with abundant storage. Bathrooms are equipped with granite counters and tiled showers. Also enjoy the convenience of no carpet throughout and it has been recently painted. Outdoor living has so much potential with a covered patio in addition to a 13 x 10 screen patio. The fenced yard with rear yard access is perfect for storing recreational vehichles and is the home of several mature hardwood trees. There are 2 sheds providing outdoor storage solutions. Located in the quiet neighborhood of Southwind with no HOA fee.
Home Details
Home Type
- Single Family
Est. Annual Taxes
- $2,344
Year Built
- Built in 2010
Lot Details
- 0.35 Acre Lot
- Lot Dimensions are 95x160
- Fenced
- Oversized Lot
- Property is in very good condition
Home Design
- Traditional Architecture
- Brick Exterior Construction
- Slab Foundation
- Shingle Roof
Interior Spaces
- 1,446 Sq Ft Home
- 1-Story Property
- Ceiling Fan
- Washer and Dryer Hookup
Kitchen
- Oven or Range
- Microwave
- Dishwasher
- Granite Countertops
- Disposal
Bedrooms and Bathrooms
- 3 Bedrooms
- 2 Full Bathrooms
Parking
- Driveway
- RV or Boat Parking
Outdoor Features
- Patio
- Shed
Schools
- Stpsb Elementary And Middle School
- Stpsb High School
Additional Features
- No Carpet
- Outside City Limits
- Central Heating and Cooling System
Community Details
- Southwind Subdivision
Listing and Financial Details
- Assessor Parcel Number 62755
Map
Home Values in the Area
Average Home Value in this Area
Tax History
| Year | Tax Paid | Tax Assessment Tax Assessment Total Assessment is a certain percentage of the fair market value that is determined by local assessors to be the total taxable value of land and additions on the property. | Land | Improvement |
|---|---|---|---|---|
| 2024 | $2,344 | $16,104 | $3,000 | $13,104 |
| 2023 | $2,344 | $15,226 | $3,000 | $12,226 |
| 2022 | $239,063 | $15,226 | $3,000 | $12,226 |
| 2021 | $2,359 | $15,226 | $3,000 | $12,226 |
| 2020 | $2,364 | $15,226 | $3,000 | $12,226 |
| 2019 | $2,448 | $15,088 | $4,399 | $10,689 |
| 2018 | $2,450 | $15,088 | $4,399 | $10,689 |
| 2017 | $2,465 | $15,088 | $4,399 | $10,689 |
| 2016 | $2,471 | $15,088 | $4,399 | $10,689 |
| 2015 | $1,307 | $14,578 | $4,250 | $10,328 |
| 2014 | $1,296 | $14,578 | $4,250 | $10,328 |
| 2013 | -- | $14,578 | $4,250 | $10,328 |
Property History
| Date | Event | Price | Change | Sq Ft Price |
|---|---|---|---|---|
| 05/28/2025 05/28/25 | For Sale | $245,000 | +40.4% | $169 / Sq Ft |
| 06/29/2018 06/29/18 | Sold | -- | -- | -- |
| 05/30/2018 05/30/18 | Pending | -- | -- | -- |
| 01/25/2018 01/25/18 | For Sale | $174,500 | +2.6% | $121 / Sq Ft |
| 01/22/2015 01/22/15 | Sold | -- | -- | -- |
| 12/23/2014 12/23/14 | Pending | -- | -- | -- |
| 08/22/2014 08/22/14 | For Sale | $170,000 | -- | $118 / Sq Ft |
Purchase History
| Date | Type | Sale Price | Title Company |
|---|---|---|---|
| Cash Sale Deed | $162,000 | First American Title | |
| Deed | $150,000 | None Available |
Mortgage History
| Date | Status | Loan Amount | Loan Type |
|---|---|---|---|
| Open | $9,397 | FHA | |
| Open | $159,065 | FHA | |
| Previous Owner | $163,265 | New Conventional | |
| Previous Owner | $35,000 | Credit Line Revolving | |
| Previous Owner | $90,000 | New Conventional |
Similar Homes in the area
Source: Gulf South Real Estate Information Network
MLS Number: 2502570
APN: 62755
