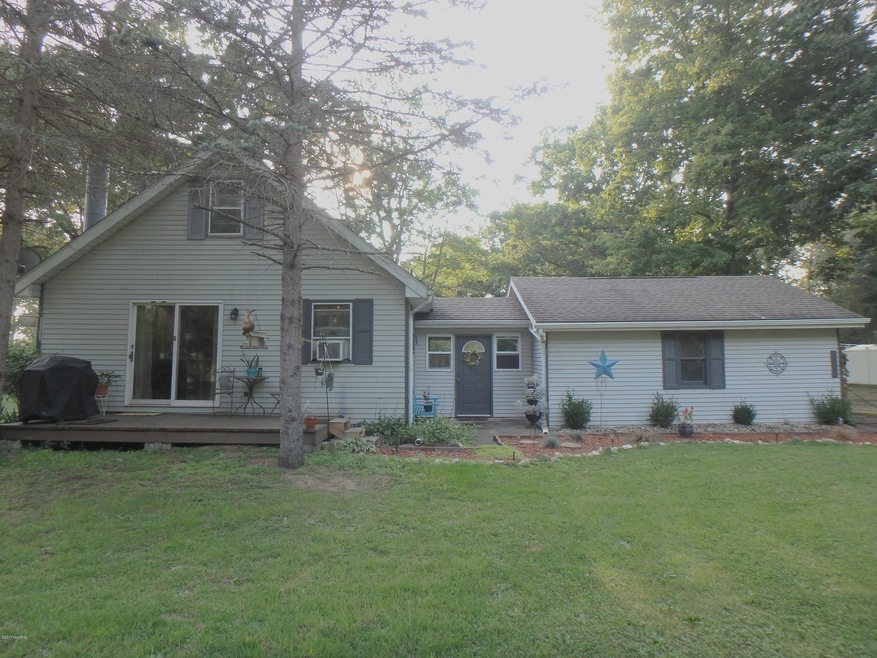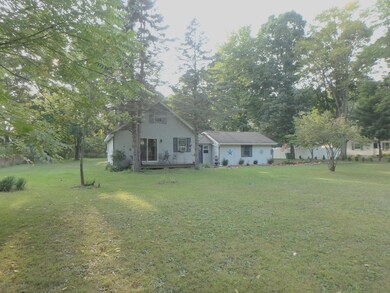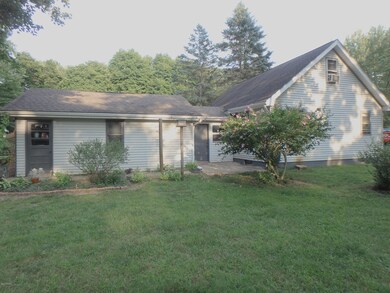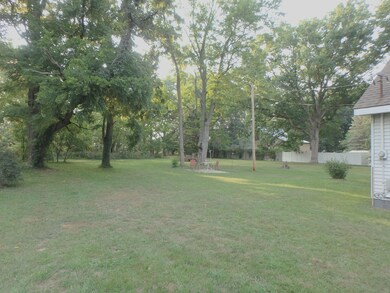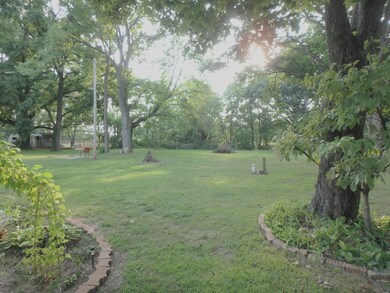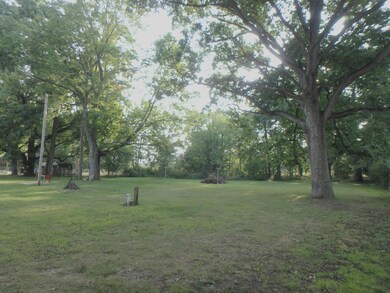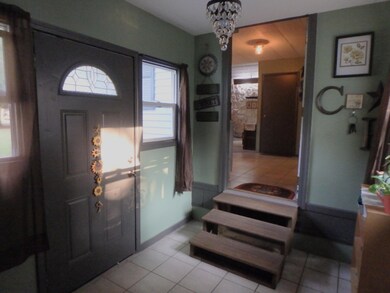
71168 State Line Rd Edwardsburg, MI 49112
Estimated Value: $177,000 - $224,000
Highlights
- Wood Burning Stove
- Recreation Room
- Window Unit Cooling System
- Edwardsburg Intermediate School Rated A-
- 2 Car Attached Garage
- Living Room
About This Home
As of October 2017Don't miss out owning a home on over an acre lot in Edwardsburg School District! Open concept kitchen into the family room. Two bedrooms conveniently located on main floor. Large third bedroom on the upper floor, used currently as a sitting room. Home sits on a full basement. 2 car attached garage enters in to a newly remodeled breezeway. New paint, carpet, and light fixtures 2015. 5 inch well. All appliances stay (new within 3 years)! Seller is offering a home warranty with an acceptable offer. This is a one of a kind home, schedule your private showing today!
Last Listed By
Berkshire Hathaway HomeServices Michigan Real Estate License #6501383916 Listed on: 09/01/2017

Home Details
Home Type
- Single Family
Est. Annual Taxes
- $992
Year Built
- Built in 1976
Lot Details
- 1.23 Acre Lot
- Lot Dimensions are 130 x 404
- Level Lot
Parking
- 2 Car Attached Garage
Home Design
- Composition Roof
- Vinyl Siding
Interior Spaces
- 908 Sq Ft Home
- 2-Story Property
- Ceiling Fan
- Wood Burning Stove
- Living Room
- Dining Area
- Recreation Room
- Ceramic Tile Flooring
- Basement Fills Entire Space Under The House
Kitchen
- Stove
- Range
Bedrooms and Bathrooms
- 3 Bedrooms | 2 Main Level Bedrooms
- 1 Full Bathroom
Laundry
- Dryer
- Washer
Utilities
- Window Unit Cooling System
- Forced Air Heating System
- Heating System Uses Natural Gas
- Heating System Uses Wood
- Window Unit Heating System
- Well
- Water Softener Leased
- Septic System
Ownership History
Purchase Details
Home Financials for this Owner
Home Financials are based on the most recent Mortgage that was taken out on this home.Purchase Details
Home Financials for this Owner
Home Financials are based on the most recent Mortgage that was taken out on this home.Similar Homes in Edwardsburg, MI
Home Values in the Area
Average Home Value in this Area
Purchase History
| Date | Buyer | Sale Price | Title Company |
|---|---|---|---|
| Cuppy Robert Ghunter | $98,000 | Mtc | |
| Coffman Chelsea N | $52,000 | None Available |
Mortgage History
| Date | Status | Borrower | Loan Amount |
|---|---|---|---|
| Open | Cuppy Robert Ghunter | $100,107 | |
| Previous Owner | Coffman Chelsea N | $42,016 |
Property History
| Date | Event | Price | Change | Sq Ft Price |
|---|---|---|---|---|
| 10/23/2017 10/23/17 | Sold | $98,000 | +3.3% | $108 / Sq Ft |
| 09/06/2017 09/06/17 | Pending | -- | -- | -- |
| 09/01/2017 09/01/17 | For Sale | $94,900 | +82.5% | $105 / Sq Ft |
| 03/02/2012 03/02/12 | Sold | $52,000 | -30.7% | $57 / Sq Ft |
| 11/04/2011 11/04/11 | Pending | -- | -- | -- |
| 08/19/2011 08/19/11 | For Sale | $75,000 | -- | $83 / Sq Ft |
Tax History Compared to Growth
Tax History
| Year | Tax Paid | Tax Assessment Tax Assessment Total Assessment is a certain percentage of the fair market value that is determined by local assessors to be the total taxable value of land and additions on the property. | Land | Improvement |
|---|---|---|---|---|
| 2024 | $527 | $75,400 | $75,400 | $0 |
| 2023 | $502 | $65,400 | $0 | $0 |
| 2022 | $478 | $59,100 | $0 | $0 |
| 2021 | $1,175 | $52,700 | $0 | $0 |
| 2020 | $1,168 | $47,400 | $0 | $0 |
| 2019 | $1,127 | $42,400 | $0 | $0 |
| 2018 | $444 | $41,700 | $0 | $0 |
| 2017 | $400 | $37,600 | $0 | $0 |
| 2016 | $411 | $40,200 | $0 | $0 |
| 2015 | -- | $41,200 | $0 | $0 |
| 2011 | -- | $45,400 | $0 | $0 |
Agents Affiliated with this Home
-
Tony Spencer

Seller's Agent in 2017
Tony Spencer
Berkshire Hathaway HomeServices Michigan Real Estate
(574) 876-4062
97 Total Sales
-
C
Seller's Agent in 2012
Charlene Hiemstra
Asset One Realty
Map
Source: Southwestern Michigan Association of REALTORS®
MLS Number: 17044446
APN: 14-090-021-014-00
- 71326 Melvin Rd
- 71599 State Line Rd
- 10085 Wescott Dr
- 10173 Halcyon Ct
- 50717 Villa Dr
- 30860 Villa Dr
- 70866 Oak St
- 30828 Sandy Creek Dr
- 26326 Sweetbriar St
- 30788 Sandy Creek Dr
- 25034 Redfield St
- V / L Redfield St
- 70765 Brande Creek Dr
- 26382 Acorn St
- 70441 Elkhart Rd
- 70874 Elkhart Rd
- 70492 Beach Dr
- 0 Maple Dr
- 11002 Maumee Dr
- 25260 May St
- 71168 State Line Rd
- 71130 State Line Rd
- 71130 State Line Rd
- 71130 State Line Rd
- 71230 State Line Rd
- 70101 State Line Rd
- 71145 State Line Rd
- 71061 State Line Rd
- 25733 Redfield Rd
- 1 State Line Rd
- 8 State Line Rd
- 9 State Line Rd
- 10 State Line Rd
- 6 State Line Rd
- 25755 Redfield St
- 25755 Redfield Rd
- 25625 Redfield Rd
- 25673 Redfield Rd
- 25611 Redfield Rd
- 71181 State Line Rd
