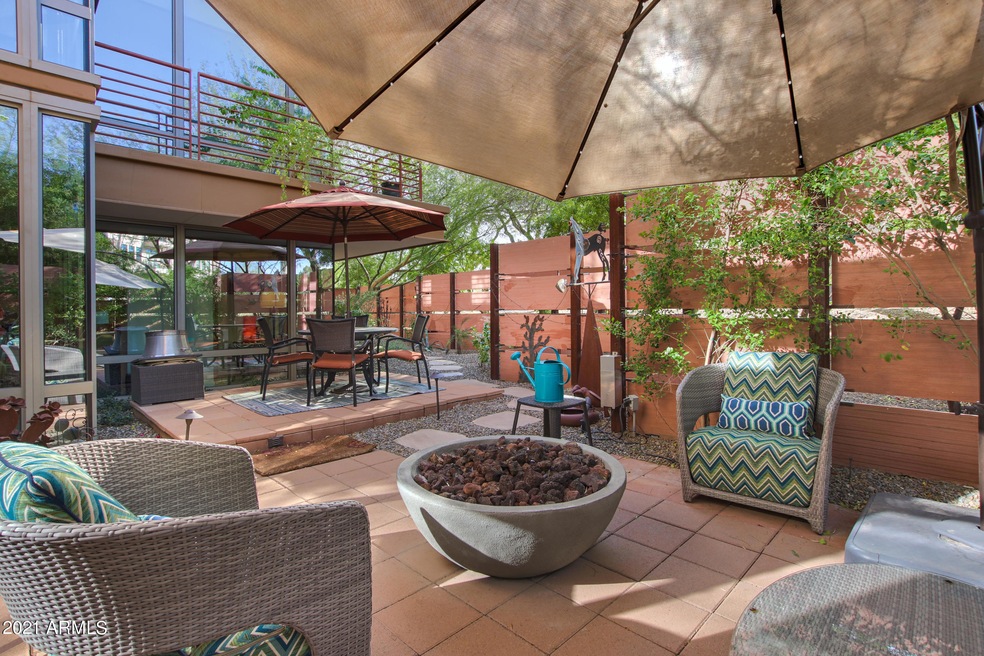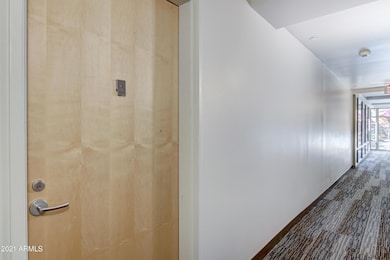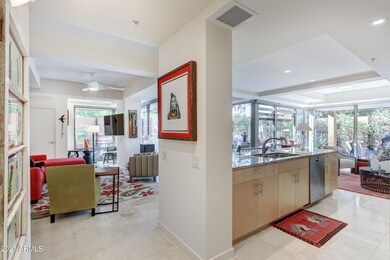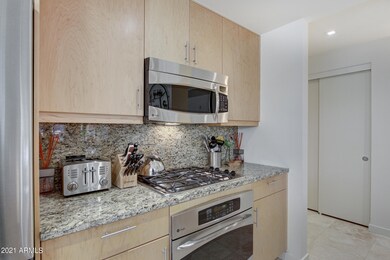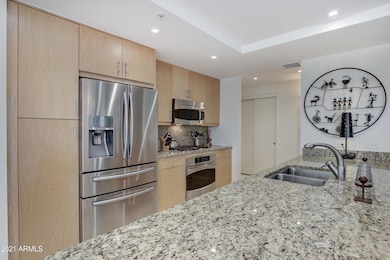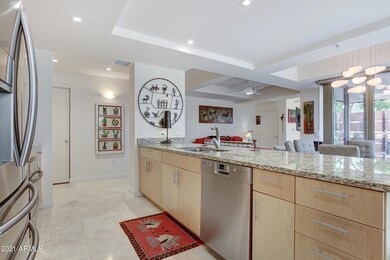
Camelview Village 7117 E Rancho Vista Dr Unit 1005 Scottsdale, AZ 85251
Indian Bend NeighborhoodAbout This Home
As of November 2022Charming Optima Camelview condo in the heart of Scottsdale. This first floor unit, nestled in the far Northwest corner of the complex, is perfect for entertaining with large open concept living area, expansive picture windows, and a huge patio. You will feel as though you have doubled your living space by incorporating this gorgeous patio. The Optima offers serene and calm environment with the sound of bubbling water from the scattered fountains and water features filling the air. There are lush green plants everywhere! 2 outdoor pools, indoor lap pool with spas, steam saunas, indoor basketball court, indoor racquetball court, state of the art fitness facility, putting green and on-site restaurant make this the perfect place to call home.
Last Agent to Sell the Property
My Home Group Real Estate License #SA657083000 Listed on: 03/12/2021

Property Details
Home Type
Condominium
Est. Annual Taxes
$3,500
Year Built
2011
Lot Details
0
HOA Fees
$710 per month
Parking
2
Listing Details
- Cross Street: Scottsdale Rd and E Rancho Vista Dr
- Legal Info Range: 4E
- Property Type: Residential
- Ownership: Condominium
- Architect Architect: David Hovey
- HOA #2: N
- Association Fees Land Lease Fee: N
- Recreation Center Fee: N
- Total Monthly Fee Equivalent: 710.0
- Basement: N
- Parking Spaces Total Covered Spaces: 2.0
- Separate Den Office Sep Den Office: N
- Year Built: 2011
- Tax Year: 2020
- Directions: From Camelback: head north on Scottsdale Road; take a left at E Rancho Vista Dr; head west; at stop sign veer left and drive under building; turn right and parking guest parking
- Property Sub Type: Apartment
- Horses: No
- Lot Size Acres: 0.03
- Co List Office Mls Id: myhg02
- Co List Office Phone: 480-685-2760
- Subdivision Name: OPTIMA CAMELVIEW VILLAGE CONDOMINIUM 2ND AMD
- Architectural Style: Contemporary
- Property Attached Yn: Yes
- Association Fees:HOA Fee2: 710.0
- Technology:Cable TV Avail: Yes
- Building Style:High Rise: Yes
- Cooling:Central Air: Yes
- Community Features:Community Spa2: Yes
- Water Source City Water: Yes
- Kitchen Features:Gas Cooktop: Yes
- Technology:High Speed Internet: Yes
- Special Features: VirtualTour
Interior Features
- Flooring: Tile
- Basement YN: No
- Spa Features: None
- Appliances: Gas Cooktop
- Possible Bedrooms: 2
- Total Bedrooms: 2
- Fireplace Features: None
- Fireplace: No
- Interior Amenities: High Speed Internet, Granite Counters, Double Vanity, 9+ Flat Ceilings, Elevator, No Interior Steps, Roller Shields, 3/4 Bath Master Bdrm
- Living Area: 1500.0
- Stories: 7
- Community Features:ClubhouseRec Room: Yes
- Community Features:Community Pool: Yes
- Kitchen Features:RangeOven Gas: Yes
- Kitchen Features:Built-in Microwave: Yes
- Master Bathroom:Double Sinks: Yes
- Community Features:Community Pool Htd: Yes
- Community Features:Community Spa Htd: Yes
- Community Features:Workout Facility: Yes
- Community Features:HandballRacquetball: Yes
- Community Features:On-Site Guard: Yes
- Community Features:Near Bus Stop: Yes
- Community Features:Concierge: Yes
- KitchenFeatures:Refrigerator: Yes
- Kitchen Features:Granite Counters: Yes
Exterior Features
- Fencing: Other
- Lot Features: Desert Back, Desert Front
- Pool Features: None
- Disclosures: Seller Discl Avail
- Common Walls: Neighbor Above
- Construction Type: Steel Frame
- Patio And Porch Features: Patio
- Roof: Built-Up
- Construction:Frame - Metal: Yes
- Exterior Features:Patio: Yes
Garage/Parking
- Total Covered Spaces: 2.0
- Parking Features: Gated, Garage Door Opener, Addtn'l Purchasable, Separate Strge Area, Assigned, Community Structure
- Attached Garage: No
- Garage Spaces: 2.0
- Parking Features:Assigned Parking: Yes
- Parking Features:Separate Strge Area: Yes
- Parking Features:Community Structure: Yes
- Parking Features:Addtn_squote_l Purchasable: Yes
- Parking Features:Garage Door Opener: Yes
- Parking Features:Gated2: Yes
Utilities
- Cooling: Central Air
- Heating: Electric
- Security: Fire Sprinkler System, Security Guard
- Cooling Y N: Yes
- Heating Yn: Yes
- Water Source: City Water
- Heating:Electric: Yes
Condo/Co-op/Association
- Community Features: Racquetball, Community Spa, Community Spa Htd, Community Pool Htd, Community Pool, Near Bus Stop, Concierge, Fitness Center
- Association Fee: 710.0
- Association Fee Frequency: Monthly
- Association Name: Optima Camelview
- Phone: 480-245-7560
- Association: Yes
Association/Amenities
- Association Fees:HOA YN2: Y
- Association Fees:HOA Transfer Fee2: 100.0
- Association Fees:HOA Paid Frequency: Monthly
- Association Fees:HOA Name4: Optima Camelview
- Association Fees:HOA Telephone4: 480-245-7560
- Association Fees:PAD Fee YN2: N
- Association Fees:Cap ImprovementImpact Fee: 2130.0
- Association Fees:Cap ImprovementImpact Fee _percent_: $
- Association Fee Incl:Common Area Maint3: Yes
- Association Fee Incl:Exterior Mnt of Unit: Yes
- Association Fee Incl:Roof Repair: Yes
- Association Fee Incl:Roof Replacement: Yes
- Association Fee Incl:Blanket Ins Policy: Yes
- Association Fee Incl:Water6: Yes
- Association Fee Incl:Garbage Collection2: Yes
- Association Fee Incl:Pest Control: Yes
- Association Fee Incl:Cable or Satellite: Yes
- Association Fee Incl:Gas6: Yes
Fee Information
- Association Fee Includes: Roof Repair, Insurance, Pest Control, Cable TV, Maintenance Grounds, Gas, Trash, Water, Roof Replacement, Maintenance Exterior
Schools
- Elementary School: Kiva Elementary School
- High School: Saguaro High School
- Junior High Dist: Scottsdale Unified District
- Middle Or Junior School: Mohave Middle School
Lot Info
- Land Lease: No
- Lot Size Sq Ft: 1495.0
- Parcel #: 173-36-109
Building Info
- Builder Name: Hovey
Tax Info
- Tax Annual Amount: 3755.0
- Tax Block: 1
- Tax Book Number: 173.00
- Tax Lot: 1005
- Tax Map Number: 36.00
Ownership History
Purchase Details
Home Financials for this Owner
Home Financials are based on the most recent Mortgage that was taken out on this home.Purchase Details
Home Financials for this Owner
Home Financials are based on the most recent Mortgage that was taken out on this home.Purchase Details
Home Financials for this Owner
Home Financials are based on the most recent Mortgage that was taken out on this home.Purchase Details
Home Financials for this Owner
Home Financials are based on the most recent Mortgage that was taken out on this home.Similar Homes in Scottsdale, AZ
Home Values in the Area
Average Home Value in this Area
Purchase History
| Date | Type | Sale Price | Title Company |
|---|---|---|---|
| Warranty Deed | $850,000 | Fidelity National Title | |
| Warranty Deed | $725,000 | Chicago Title Agency | |
| Cash Sale Deed | $663,000 | First American Title Ins Co | |
| Special Warranty Deed | $534,250 | First American Title |
Mortgage History
| Date | Status | Loan Amount | Loan Type |
|---|---|---|---|
| Previous Owner | $162,000 | Credit Line Revolving | |
| Previous Owner | $404,000 | Adjustable Rate Mortgage/ARM | |
| Previous Owner | $417,000 | New Conventional |
Property History
| Date | Event | Price | Change | Sq Ft Price |
|---|---|---|---|---|
| 11/07/2022 11/07/22 | Sold | $850,000 | -4.4% | $567 / Sq Ft |
| 09/30/2022 09/30/22 | Pending | -- | -- | -- |
| 08/24/2022 08/24/22 | Price Changed | $889,000 | -1.2% | $593 / Sq Ft |
| 07/19/2022 07/19/22 | For Sale | $900,000 | +24.1% | $600 / Sq Ft |
| 06/01/2021 06/01/21 | Sold | $725,000 | 0.0% | $483 / Sq Ft |
| 03/11/2021 03/11/21 | For Sale | $725,000 | +9.4% | $483 / Sq Ft |
| 06/08/2015 06/08/15 | Sold | $663,000 | 0.0% | $414 / Sq Ft |
| 05/20/2015 05/20/15 | Pending | -- | -- | -- |
| 04/27/2015 04/27/15 | For Sale | $663,000 | +25.3% | $414 / Sq Ft |
| 01/26/2012 01/26/12 | Sold | $529,000 | -2.3% | $354 / Sq Ft |
| 12/29/2011 12/29/11 | Pending | -- | -- | -- |
| 12/14/2011 12/14/11 | Price Changed | $541,420 | -6.2% | $362 / Sq Ft |
| 12/03/2011 12/03/11 | Price Changed | $577,120 | +5.0% | $386 / Sq Ft |
| 10/03/2011 10/03/11 | For Sale | $549,640 | -- | $368 / Sq Ft |
Tax History Compared to Growth
Tax History
| Year | Tax Paid | Tax Assessment Tax Assessment Total Assessment is a certain percentage of the fair market value that is determined by local assessors to be the total taxable value of land and additions on the property. | Land | Improvement |
|---|---|---|---|---|
| 2025 | $3,500 | $51,732 | -- | -- |
| 2024 | $3,460 | $49,269 | -- | -- |
| 2023 | $3,460 | $51,120 | $10,220 | $40,900 |
| 2022 | $3,282 | $45,860 | $9,170 | $36,690 |
| 2021 | $3,487 | $42,560 | $8,510 | $34,050 |
| 2020 | $3,755 | $44,030 | $8,800 | $35,230 |
| 2019 | $3,737 | $43,250 | $8,650 | $34,600 |
| 2018 | $3,947 | $44,920 | $8,980 | $35,940 |
| 2017 | $3,943 | $47,010 | $9,400 | $37,610 |
| 2016 | $3,867 | $45,380 | $9,070 | $36,310 |
| 2015 | $3,681 | $49,960 | $9,990 | $39,970 |
Agents Affiliated with this Home
-
D
Seller's Agent in 2022
Daria Gledhill
NORTH&CO.
-
Chelsea Rusch

Seller Co-Listing Agent in 2022
Chelsea Rusch
Compass
(480) 277-2715
1 in this area
59 Total Sales
-
N
Buyer's Agent in 2022
Norah Wells
Coldwell Banker Realty
-
Andrea Lilienfeld

Seller's Agent in 2021
Andrea Lilienfeld
My Home Group Real Estate
(319) 610-4847
63 in this area
432 Total Sales
-
Julie Jarmiolowski

Seller Co-Listing Agent in 2021
Julie Jarmiolowski
My Home Group Real Estate
(602) 663-5256
46 in this area
135 Total Sales
-
Tom Tischer

Seller's Agent in 2015
Tom Tischer
Russ Lyon Sotheby's International Realty
(480) 231-0782
2 in this area
11 Total Sales
About Camelview Village
Map
Source: Arizona Regional Multiple Listing Service (ARMLS)
MLS Number: 6205970
APN: 173-36-109
- 7117 E Rancho Vista Dr Unit 3010
- 7117 E Rancho Vista Dr Unit 6007
- 7117 E Rancho Vista Dr Unit 1012
- 7117 E Rancho Vista Dr Unit 4005
- 7121 E Rancho Vista Dr Unit 6001
- 7121 E Rancho Vista Dr Unit 3001
- 7121 E Rancho Vista Dr Unit 1008
- 7121 E Rancho Vista Dr Unit 2002
- 7121 E Rancho Vista Dr Unit 5011
- 7127 E Rancho Vista Dr Unit 4012
- 4719 N 70th St
- 7167 E Rancho Vista Dr Unit 3002
- 7167 E Rancho Vista Dr Unit 2007
- 7167 E Rancho Vista Dr Unit 5001
- 7167 E Rancho Vista Dr Unit 4010
- 7167 E Rancho Vista Dr Unit 3003
- 7131 E Rancho Vista Dr Unit 7011
- 7131 E Rancho Vista Dr Unit 3001
- 7131 E Rancho Vista Dr Unit 1008
- 7131 E Rancho Vista Dr Unit 4007
