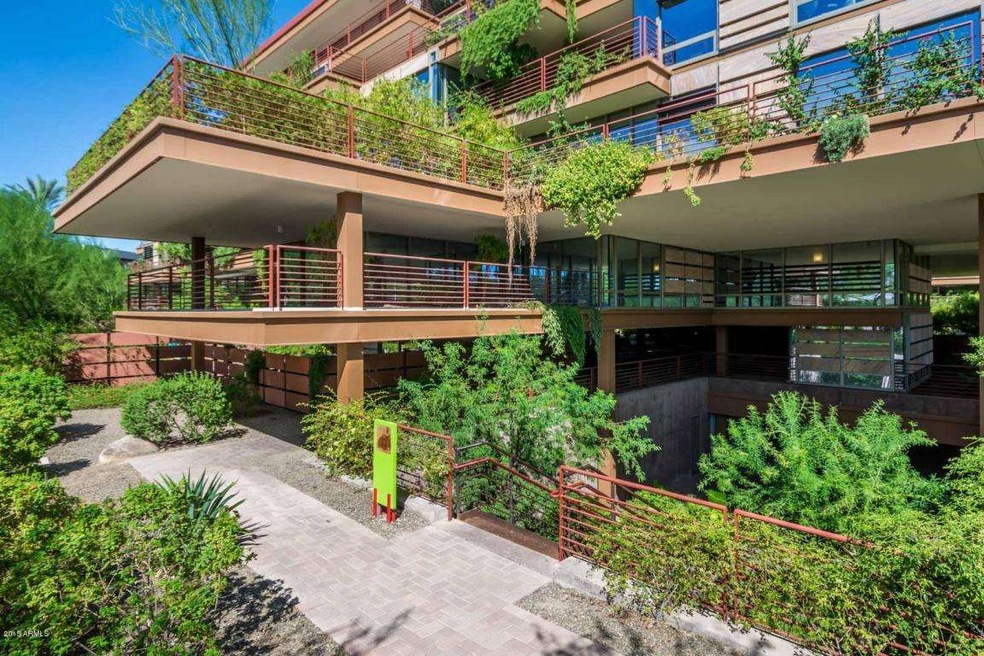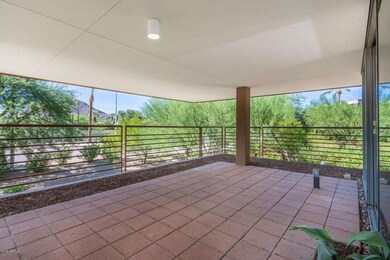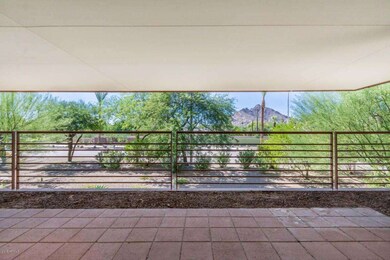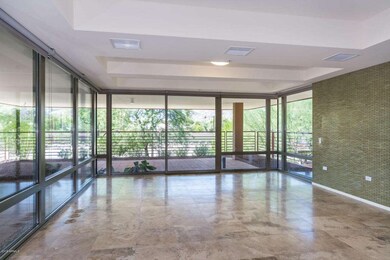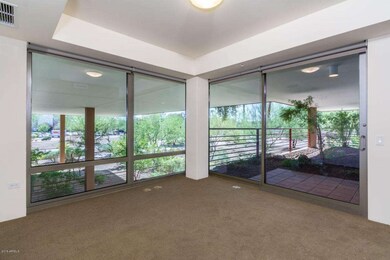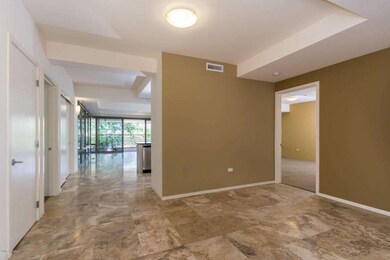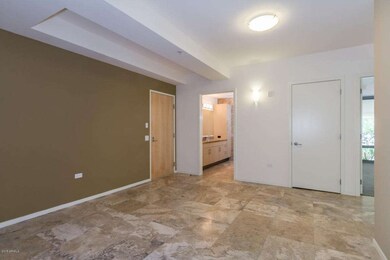
Camelview Village 7117 E Rancho Vista Dr Unit 2002 Scottsdale, AZ 85251
Indian Bend NeighborhoodHighlights
- Concierge
- Fitness Center
- Heated Spa
- Kiva Elementary School Rated A
- Gated with Attendant
- Mountain View
About This Home
As of May 2016Investor's special with views of Camelback Mountain. Priced under $400 sf. Tenant in place until September 2016. Impressive Exterior Corner Unit with 1,000 sqft. of Covered Wrap Terrace and Floor to Ceiling Glass. Unit recently painted with designer paint tones and new upgraded carpet. Floor plan has flex space that can be either dining or den. Contemporary finishes of granite, stainless steel appliances, and travertine throughout. Two parking spaces, #2123 & 2310.
Property Details
Home Type
- Condominium
Est. Annual Taxes
- $3,370
Year Built
- Built in 2011
Parking
- 2 Car Garage
- Assigned Parking
- Community Parking Structure
Home Design
- Contemporary Architecture
- Concrete Roof
- Stone Exterior Construction
- Metal Construction or Metal Frame
Interior Spaces
- 1,559 Sq Ft Home
- Low Emissivity Windows
- Solar Screens
Kitchen
- Eat-In Kitchen
- <<builtInMicrowave>>
- Dishwasher
- Granite Countertops
Flooring
- Carpet
- Tile
Bedrooms and Bathrooms
- 2 Bedrooms
- Primary Bathroom is a Full Bathroom
- 2 Bathrooms
Pool
- Heated Spa
- Heated Pool
Outdoor Features
- Patio
Schools
- Kiva Elementary School
- Mohave Middle School
- Saguaro High School
Utilities
- Refrigerated Cooling System
- Heating Available
- High Speed Internet
- Cable TV Available
Listing and Financial Details
- Legal Lot and Block 2002 / 1
- Assessor Parcel Number 173-36-114
Community Details
Overview
- Property has a Home Owners Association
- Optima Dch Mgmt. Association, Phone Number (480) 245-7560
- High-Rise Condominium
- Built by Optima
- Optima Camelview Village Condominium 2Nd Amd Subdivision
- 7-Story Property
Amenities
- Concierge
- Recreation Room
Recreation
- Community Spa
Security
- Gated with Attendant
Ownership History
Purchase Details
Purchase Details
Home Financials for this Owner
Home Financials are based on the most recent Mortgage that was taken out on this home.Purchase Details
Home Financials for this Owner
Home Financials are based on the most recent Mortgage that was taken out on this home.Similar Homes in Scottsdale, AZ
Home Values in the Area
Average Home Value in this Area
Purchase History
| Date | Type | Sale Price | Title Company |
|---|---|---|---|
| Special Warranty Deed | -- | Davis Miles Pllc | |
| Warranty Deed | $560,000 | Equity Title Agency Inc | |
| Cash Sale Deed | $550,000 | First American Title |
Mortgage History
| Date | Status | Loan Amount | Loan Type |
|---|---|---|---|
| Previous Owner | $399,000 | New Conventional | |
| Previous Owner | $417,000 | New Conventional |
Property History
| Date | Event | Price | Change | Sq Ft Price |
|---|---|---|---|---|
| 05/11/2016 05/11/16 | Sold | $560,000 | -6.5% | $359 / Sq Ft |
| 03/10/2016 03/10/16 | Pending | -- | -- | -- |
| 09/25/2015 09/25/15 | For Sale | $599,000 | +8.9% | $384 / Sq Ft |
| 04/06/2012 04/06/12 | Sold | $550,000 | -1.8% | $354 / Sq Ft |
| 03/08/2012 03/08/12 | Pending | -- | -- | -- |
| 01/10/2012 01/10/12 | For Sale | $560,000 | -- | $361 / Sq Ft |
Tax History Compared to Growth
Tax History
| Year | Tax Paid | Tax Assessment Tax Assessment Total Assessment is a certain percentage of the fair market value that is determined by local assessors to be the total taxable value of land and additions on the property. | Land | Improvement |
|---|---|---|---|---|
| 2025 | $3,764 | $55,634 | -- | -- |
| 2024 | $3,721 | $52,984 | -- | -- |
| 2023 | $3,721 | $55,250 | $11,050 | $44,200 |
| 2022 | $3,530 | $49,400 | $9,880 | $39,520 |
| 2021 | $3,751 | $45,770 | $9,150 | $36,620 |
| 2020 | $4,045 | $47,430 | $9,480 | $37,950 |
| 2019 | $4,041 | $46,760 | $9,350 | $37,410 |
| 2018 | $4,158 | $47,320 | $9,460 | $37,860 |
| 2017 | $4,135 | $49,460 | $9,890 | $39,570 |
| 2016 | $4,055 | $47,710 | $9,540 | $38,170 |
| 2015 | $3,324 | $52,350 | $10,470 | $41,880 |
Agents Affiliated with this Home
-
Eric Gow
E
Seller's Agent in 2016
Eric Gow
HomeSmart
(602) 412-3915
163 Total Sales
-
Eileen Gow

Seller Co-Listing Agent in 2016
Eileen Gow
HomeSmart
(623) 398-4077
177 Total Sales
-
Judith Herbig
J
Buyer's Agent in 2016
Judith Herbig
DPR Realty
(602) 999-7704
1 in this area
3 Total Sales
-
P
Seller's Agent in 2012
Paula Tollaksen
HomeSmart
-
Andrea Peter

Buyer's Agent in 2012
Andrea Peter
HomeSmart
(480) 452-3514
32 Total Sales
About Camelview Village
Map
Source: Arizona Regional Multiple Listing Service (ARMLS)
MLS Number: 5341029
APN: 173-36-114
- 7117 E Rancho Vista Dr Unit 3010
- 7117 E Rancho Vista Dr Unit 6007
- 7117 E Rancho Vista Dr Unit 1012
- 7117 E Rancho Vista Dr Unit 4005
- 7121 E Rancho Vista Dr Unit 6001
- 7121 E Rancho Vista Dr Unit 3001
- 7121 E Rancho Vista Dr Unit 1008
- 7121 E Rancho Vista Dr Unit 2002
- 7121 E Rancho Vista Dr Unit 5011
- 7127 E Rancho Vista Dr Unit 4012
- 4719 N 70th St
- 7167 E Rancho Vista Dr Unit 3002
- 7167 E Rancho Vista Dr Unit 2007
- 7167 E Rancho Vista Dr Unit 5001
- 7167 E Rancho Vista Dr Unit 4010
- 7167 E Rancho Vista Dr Unit 3003
- 7131 E Rancho Vista Dr Unit 7011
- 7131 E Rancho Vista Dr Unit 3001
- 7131 E Rancho Vista Dr Unit 1008
- 7131 E Rancho Vista Dr Unit 4007
