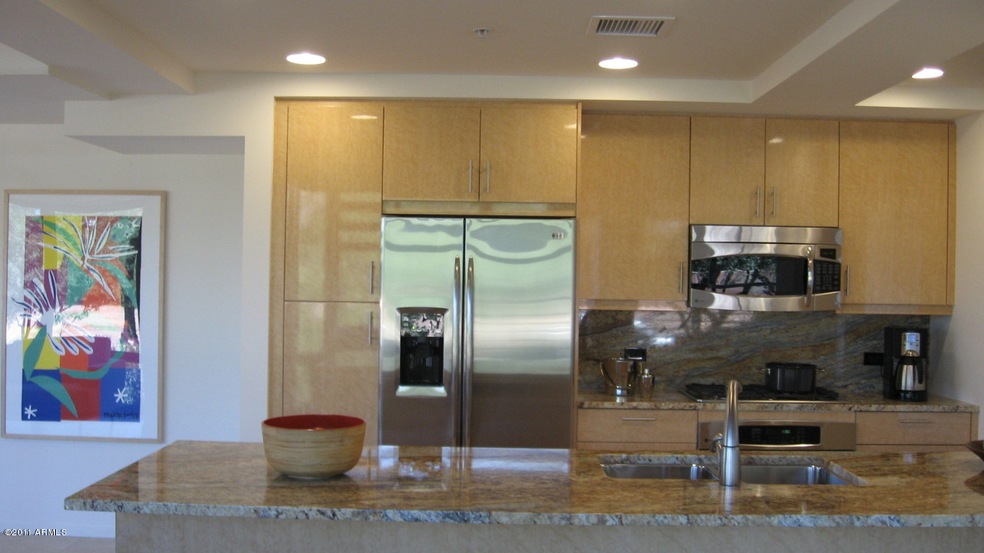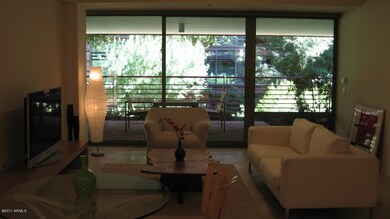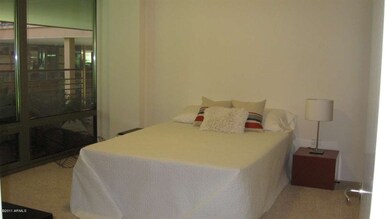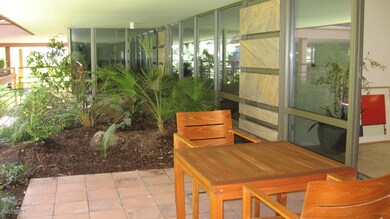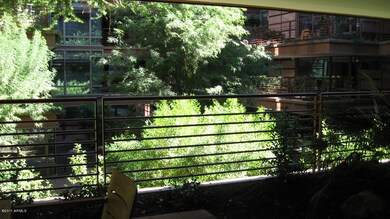
Camelview Village 7117 E Rancho Vista Dr Unit 2007 Scottsdale, AZ 85251
Indian Bend NeighborhoodHighlights
- Concierge
- Fitness Center
- Reverse Osmosis System
- Kiva Elementary School Rated A
- Transportation Service
- LEED Certified Building
About This Home
As of March 2012New-not a resale! Popular two bedroom with study. Large covered terrace with gorgeous courtyard views. Travertine floors in all living areas and bathrooms lush carpet in bedrooms. Stainless appliances and granite counter tops. INCLUDES 2 PARKING SPACES!!! Hurry, this one wont last!
Last Agent to Sell the Property
Paula Tollaksen
HomeSmart License #BR624446000 Listed on: 10/27/2011

Property Details
Home Type
- Condominium
Est. Annual Taxes
- $2,520
Year Built
- Built in 2011
Lot Details
- Desert faces the back of the property
- Partially Fenced Property
- Desert Landscape
Parking
- 2 Car Garage
Home Design
- Concrete Roof
Interior Spaces
- 1,304 Sq Ft Home
- Wired For Sound
- Solar Screens
- Great Room
- Open Floorplan
- Stacked Washer and Dryer
Kitchen
- Eat-In Kitchen
- Breakfast Bar
- Electric Oven or Range
- Gas Cooktop
- Built-In Microwave
- Dishwasher
- Granite Countertops
- Disposal
- Reverse Osmosis System
Flooring
- Carpet
- Stone
Bedrooms and Bathrooms
- 2 Bedrooms
- Primary Bathroom is a Full Bathroom
- Dual Vanity Sinks in Primary Bathroom
Eco-Friendly Details
- LEED Certified Building
- LEED Neighborhood Development
Schools
- Kiva Elementary School
- Mohave Middle School
- Sahuaro High School
Utilities
- Refrigerated Cooling System
- Zoned Heating
- High Speed Internet
- Multiple Phone Lines
- Cable TV Available
Community Details
Overview
- Association fees include blanket insurance policy, cable or satellite, common area maintenance, exterior maintenance of unit, garbage collection, gas, roof repair, roof replacement, sewer, water
- Association Phone (480) 245-7560
- Located in the Optima Camelview master-planned community
- Built by Optima
Amenities
- Concierge
- Transportation Service
Recreation
- Handball Court
- Community Spa
- Bike Trail
Security
- Security Guard
Ownership History
Purchase Details
Purchase Details
Purchase Details
Home Financials for this Owner
Home Financials are based on the most recent Mortgage that was taken out on this home.Similar Homes in Scottsdale, AZ
Home Values in the Area
Average Home Value in this Area
Purchase History
| Date | Type | Sale Price | Title Company |
|---|---|---|---|
| Warranty Deed | -- | None Available | |
| Warranty Deed | -- | None Available | |
| Special Warranty Deed | $468,250 | First American Title |
Mortgage History
| Date | Status | Loan Amount | Loan Type |
|---|---|---|---|
| Previous Owner | $318,250 | New Conventional |
Property History
| Date | Event | Price | Change | Sq Ft Price |
|---|---|---|---|---|
| 04/14/2023 04/14/23 | Rented | $3,700 | 0.0% | -- |
| 03/08/2023 03/08/23 | Under Contract | -- | -- | -- |
| 03/01/2023 03/01/23 | For Rent | $3,700 | +5.7% | -- |
| 04/01/2022 04/01/22 | Rented | $3,500 | 0.0% | -- |
| 03/15/2022 03/15/22 | Under Contract | -- | -- | -- |
| 03/01/2022 03/01/22 | For Rent | $3,500 | +34.6% | -- |
| 12/05/2019 12/05/19 | Rented | $2,600 | 0.0% | -- |
| 11/06/2019 11/06/19 | Under Contract | -- | -- | -- |
| 10/23/2019 10/23/19 | For Rent | $2,600 | 0.0% | -- |
| 03/30/2012 03/30/12 | Sold | $468,250 | -6.2% | $359 / Sq Ft |
| 02/27/2012 02/27/12 | Price Changed | $499,000 | 0.0% | $383 / Sq Ft |
| 02/23/2012 02/23/12 | Pending | -- | -- | -- |
| 01/09/2012 01/09/12 | Price Changed | $499,000 | -6.4% | $383 / Sq Ft |
| 12/14/2011 12/14/11 | Price Changed | $533,300 | -5.0% | $409 / Sq Ft |
| 12/03/2011 12/03/11 | Price Changed | $561,379 | +2.5% | $431 / Sq Ft |
| 10/27/2011 10/27/11 | For Sale | $547,680 | -- | $420 / Sq Ft |
Tax History Compared to Growth
Tax History
| Year | Tax Paid | Tax Assessment Tax Assessment Total Assessment is a certain percentage of the fair market value that is determined by local assessors to be the total taxable value of land and additions on the property. | Land | Improvement |
|---|---|---|---|---|
| 2025 | $2,520 | $46,335 | -- | -- |
| 2024 | $3,099 | $44,129 | -- | -- |
| 2023 | $3,099 | $46,510 | $9,300 | $37,210 |
| 2022 | $2,940 | $41,300 | $8,260 | $33,040 |
| 2021 | $3,124 | $38,120 | $7,620 | $30,500 |
| 2020 | $3,353 | $39,310 | $7,860 | $31,450 |
| 2019 | $3,790 | $38,600 | $7,720 | $30,880 |
| 2018 | $2,947 | $38,720 | $7,740 | $30,980 |
| 2017 | $2,967 | $40,720 | $8,140 | $32,580 |
| 2016 | $2,908 | $39,450 | $7,890 | $31,560 |
| 2015 | $2,795 | $43,950 | $8,790 | $35,160 |
Agents Affiliated with this Home
-
arlee reach

Seller's Agent in 2023
arlee reach
Compass
(602) 284-7721
1 in this area
42 Total Sales
-
Mary Summerville

Seller's Agent in 2019
Mary Summerville
Realty One Group
(847) 507-2644
1 in this area
365 Total Sales
-
P
Seller's Agent in 2012
Paula Tollaksen
HomeSmart
-
Julie Sommerfeld

Buyer's Agent in 2012
Julie Sommerfeld
Realty One Group
(480) 694-0228
60 Total Sales
About Camelview Village
Map
Source: Arizona Regional Multiple Listing Service (ARMLS)
MLS Number: 4667998
APN: 173-36-119
- 7117 E Rancho Vista Dr Unit 3010
- 7117 E Rancho Vista Dr Unit 6007
- 7117 E Rancho Vista Dr Unit 1012
- 7117 E Rancho Vista Dr Unit 4005
- 7121 E Rancho Vista Dr Unit 6001
- 7121 E Rancho Vista Dr Unit 3001
- 7121 E Rancho Vista Dr Unit 1008
- 7121 E Rancho Vista Dr Unit 2002
- 7121 E Rancho Vista Dr Unit 5011
- 7127 E Rancho Vista Dr Unit 4012
- 4719 N 70th St
- 7167 E Rancho Vista Dr Unit 3002
- 7167 E Rancho Vista Dr Unit 2007
- 7167 E Rancho Vista Dr Unit 5001
- 7167 E Rancho Vista Dr Unit 4010
- 7167 E Rancho Vista Dr Unit 3003
- 7131 E Rancho Vista Dr Unit 7011
- 7131 E Rancho Vista Dr Unit 3001
- 7131 E Rancho Vista Dr Unit 1008
- 7131 E Rancho Vista Dr Unit 4007
