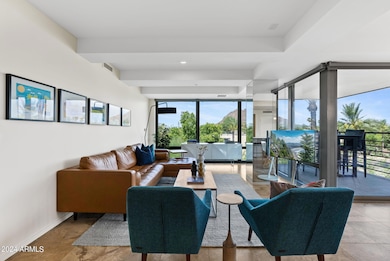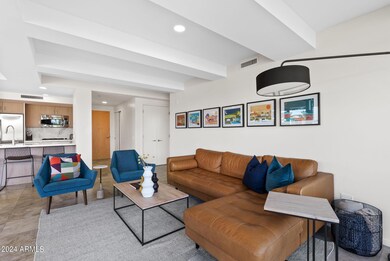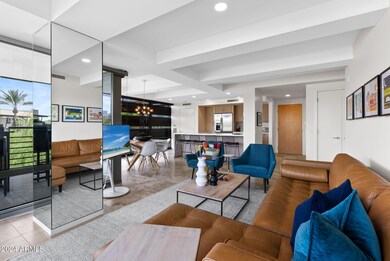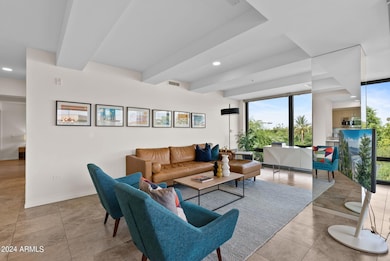Camelview Village 7117 E Rancho Vista Dr Unit 4005 Scottsdale, AZ 85251
Indian Bend NeighborhoodEstimated payment $6,537/month
Highlights
- Concierge
- Fitness Center
- Gated Parking
- Kiva Elementary School Rated A
- Unit is on the top floor
- Mountain View
About This Home
This FULLY FURNISHED, move-in-ready 4th-floor corner unit is bathed in natural light, offering a bright and airy ambiance with incredible views of Camelback. Updates throughout enhance its modern appeal, while two separate patios provide the perfect spaces to relax and take in the scenery. Whether you're an investor seeking a long-term rental opportunity (90-day min) or searching for a personal oasis, this condo appeals to a broad range of buyers. It features 2 spacious bedrooms with new wood-look flooring and expansive floor-to-ceiling windows. The modern gourmet kitchen boasts marble waterfall countertops and stainless steel appliances. Conveniently located near shopping, dining, & nightlife, this unit also benefits from Camelview's exceptional amenities: pools, gym & the concierge. green and a full-service concierge team. Situated in the heart of Scottsdale, you will find yourself steps away from all the world-class dining and entertainment options Old Town has to offer.
Property Details
Home Type
- Condominium
Est. Annual Taxes
- $3,415
Year Built
- Built in 2011
Lot Details
- End Unit
- Desert faces the front and back of the property
- Wrought Iron Fence
- Front and Back Yard Sprinklers
HOA Fees
- $961 Monthly HOA Fees
Parking
- 1 Car Direct Access Garage
- Garage Door Opener
- Gated Parking
- Assigned Parking
- Community Parking Structure
Home Design
- Designed by David Hovey Architects
- Contemporary Architecture
- Foam Roof
Interior Spaces
- 1,327 Sq Ft Home
- Furnished
- Ceiling height of 9 feet or more
- Ceiling Fan
- Double Pane Windows
- Low Emissivity Windows
- Tinted Windows
- Roller Shields
- Solar Screens
Kitchen
- Eat-In Kitchen
- Breakfast Bar
- Gas Cooktop
- Built-In Microwave
- Granite Countertops
Flooring
- Floors Updated in 2024
- Tile
- Vinyl
Bedrooms and Bathrooms
- 2 Bedrooms
- 2 Bathrooms
- Dual Vanity Sinks in Primary Bathroom
Accessible Home Design
- No Interior Steps
- Stepless Entry
Outdoor Features
- Covered Patio or Porch
Location
- Unit is on the top floor
- Property is near a bus stop
Schools
- Kiva Elementary School
- Mohave Middle School
- Saguaro High School
Utilities
- Central Air
- Heating Available
- Water Purifier
- Cable TV Available
Listing and Financial Details
- Tax Lot 4005
- Assessor Parcel Number 173-36-137
Community Details
Overview
- Association fees include roof repair, insurance, sewer, cable TV, ground maintenance, street maintenance, front yard maint, gas, trash, water, roof replacement, maintenance exterior
- Aam, Llc Association, Phone Number (602) 957-9191
- High-Rise Condominium
- Built by Optima
- Optima Camelview Village Condominium 2Nd Amd Subdivision
- 7-Story Property
Amenities
- Concierge
- Recreation Room
Recreation
- Racquetball
- Community Spa
Security
- Security Guard
Map
About Camelview Village
Home Values in the Area
Average Home Value in this Area
Tax History
| Year | Tax Paid | Tax Assessment Tax Assessment Total Assessment is a certain percentage of the fair market value that is determined by local assessors to be the total taxable value of land and additions on the property. | Land | Improvement |
|---|---|---|---|---|
| 2025 | $3,415 | $50,468 | -- | -- |
| 2024 | $3,375 | $48,065 | -- | -- |
| 2023 | $3,375 | $51,360 | $10,270 | $41,090 |
| 2022 | $3,202 | $45,200 | $9,040 | $36,160 |
| 2021 | $3,402 | $41,520 | $8,300 | $33,220 |
| 2020 | $3,657 | $42,880 | $8,570 | $34,310 |
| 2019 | $3,660 | $42,360 | $8,470 | $33,890 |
| 2018 | $3,739 | $42,560 | $8,510 | $34,050 |
| 2017 | $3,853 | $44,510 | $8,900 | $35,610 |
| 2016 | $3,779 | $43,450 | $8,690 | $34,760 |
| 2015 | $3,597 | $51,100 | $10,220 | $40,880 |
Property History
| Date | Event | Price | Change | Sq Ft Price |
|---|---|---|---|---|
| 08/07/2025 08/07/25 | Price Changed | $993,000 | -0.2% | $748 / Sq Ft |
| 07/08/2025 07/08/25 | For Sale | $995,000 | 0.0% | $750 / Sq Ft |
| 06/20/2025 06/20/25 | Off Market | $995,000 | -- | -- |
| 06/06/2025 06/06/25 | Price Changed | $995,000 | -2.9% | $750 / Sq Ft |
| 05/23/2025 05/23/25 | Price Changed | $1,025,000 | -2.4% | $772 / Sq Ft |
| 05/06/2025 05/06/25 | Price Changed | $1,050,000 | -4.5% | $791 / Sq Ft |
| 03/20/2025 03/20/25 | Price Changed | $1,100,000 | -4.3% | $829 / Sq Ft |
| 01/31/2025 01/31/25 | Price Changed | $1,148,976 | -4.3% | $866 / Sq Ft |
| 01/07/2025 01/07/25 | For Sale | $1,200,000 | +14.3% | $904 / Sq Ft |
| 05/31/2022 05/31/22 | Sold | $1,050,000 | -4.5% | $791 / Sq Ft |
| 05/07/2022 05/07/22 | Pending | -- | -- | -- |
| 04/19/2022 04/19/22 | Price Changed | $1,099,900 | -8.0% | $829 / Sq Ft |
| 03/18/2022 03/18/22 | Price Changed | $1,195,000 | -8.1% | $901 / Sq Ft |
| 02/22/2022 02/22/22 | Price Changed | $1,300,000 | -12.2% | $980 / Sq Ft |
| 01/28/2022 01/28/22 | Price Changed | $1,480,932 | -7.0% | $1,116 / Sq Ft |
| 10/18/2021 10/18/21 | For Sale | $1,592,400 | +215.3% | $1,200 / Sq Ft |
| 03/01/2019 03/01/19 | Sold | $505,000 | -10.6% | $381 / Sq Ft |
| 01/14/2019 01/14/19 | Pending | -- | -- | -- |
| 01/03/2019 01/03/19 | Price Changed | $565,000 | -3.4% | $426 / Sq Ft |
| 08/08/2018 08/08/18 | For Sale | $585,000 | +0.9% | $441 / Sq Ft |
| 06/29/2015 06/29/15 | Sold | $580,000 | -3.2% | $441 / Sq Ft |
| 06/05/2015 06/05/15 | Pending | -- | -- | -- |
| 05/31/2015 05/31/15 | For Sale | $598,900 | +3.3% | $455 / Sq Ft |
| 05/31/2015 05/31/15 | Off Market | $580,000 | -- | -- |
| 05/21/2015 05/21/15 | Price Changed | $598,900 | 0.0% | $455 / Sq Ft |
| 02/19/2015 02/19/15 | Price Changed | $599,000 | -1.8% | $456 / Sq Ft |
| 02/13/2015 02/13/15 | Price Changed | $609,900 | -0.7% | $464 / Sq Ft |
| 02/03/2015 02/03/15 | Price Changed | $613,900 | 0.0% | $467 / Sq Ft |
| 01/07/2015 01/07/15 | Price Changed | $614,000 | -0.1% | $467 / Sq Ft |
| 10/14/2014 10/14/14 | Price Changed | $614,500 | -0.1% | $467 / Sq Ft |
| 08/30/2014 08/30/14 | For Sale | $615,000 | -- | $468 / Sq Ft |
Purchase History
| Date | Type | Sale Price | Title Company |
|---|---|---|---|
| Warranty Deed | $1,050,000 | Title Alliance Platinum Agency | |
| Warranty Deed | $505,000 | Greystone Title Agency Llc | |
| Cash Sale Deed | $580,000 | Old Republic Title Agency | |
| Cash Sale Deed | $460,000 | First American Title |
Mortgage History
| Date | Status | Loan Amount | Loan Type |
|---|---|---|---|
| Previous Owner | $404,000 | Commercial |
Source: Arizona Regional Multiple Listing Service (ARMLS)
MLS Number: 6801298
APN: 173-36-137
- 7117 E Rancho Vista Dr Unit 4011
- 7117 E Rancho Vista Dr Unit 3006
- 7117 E Rancho Vista Dr Unit 6007
- 7121 E Rancho Vista Dr Unit 5011
- 7121 E Rancho Vista Dr Unit 6001
- 7121 E Rancho Vista Dr Unit 3001
- 7127 E Rancho Vista Dr Unit 4012
- 7167 E Rancho Vista Dr Unit 3002
- 7167 E Rancho Vista Dr Unit 2007
- 7167 E Rancho Vista Dr Unit 1012
- 7167 E Rancho Vista Dr Unit 5001
- 7167 E Rancho Vista Dr Unit 3003
- 7131 E Rancho Vista Dr Unit 7011
- 7131 E Rancho Vista Dr Unit 1008
- 7131 E Rancho Vista Dr Unit 2011
- 7137 E Rancho Vista Dr Unit 2007
- 7137 E Rancho Vista Dr Unit 5001
- 7137 E Rancho Vista Dr Unit 3007
- 7137 E Rancho Vista Dr Unit 6011
- 7137 E Rancho Vista Dr Unit 6009
- 7117 E Rancho Vista Dr Unit 2007
- 7117 E Rancho Vista Dr Unit 5001
- 7117 E Rancho Vista Dr Unit 4009
- 7117 E Rancho Vista Dr Unit 6007
- 7117 E Rancho Vista Dr Unit 3003
- 7117 E Rancho Vista Dr Unit 2002
- 7121 E Rancho Vista Dr Unit 3010
- 7121 E Rancho Vista Dr Unit 2004
- 7121 E Rancho Vista Dr Unit 2003
- 7121 E Rancho Vista Dr Unit 3007
- 7121 E Rancho Vista Dr Unit 3001
- 7127 E Rancho Vista Dr Unit 2001
- 7127 E Rancho Vista Dr Unit 3007
- 7167 E Rancho Vista Dr Unit 6004
- 7131 E Rancho Vista Dr Unit 5001
- 7137 E Rancho Vista Dr Unit 4001
- 7137 E Rancho Vista Dr Unit 4002
- 7137 E Rancho Vista Dr Unit 2002
- 7141 E Rancho Vista Dr Unit 3011
- 7141 E Rancho Vista Dr Unit 4005







