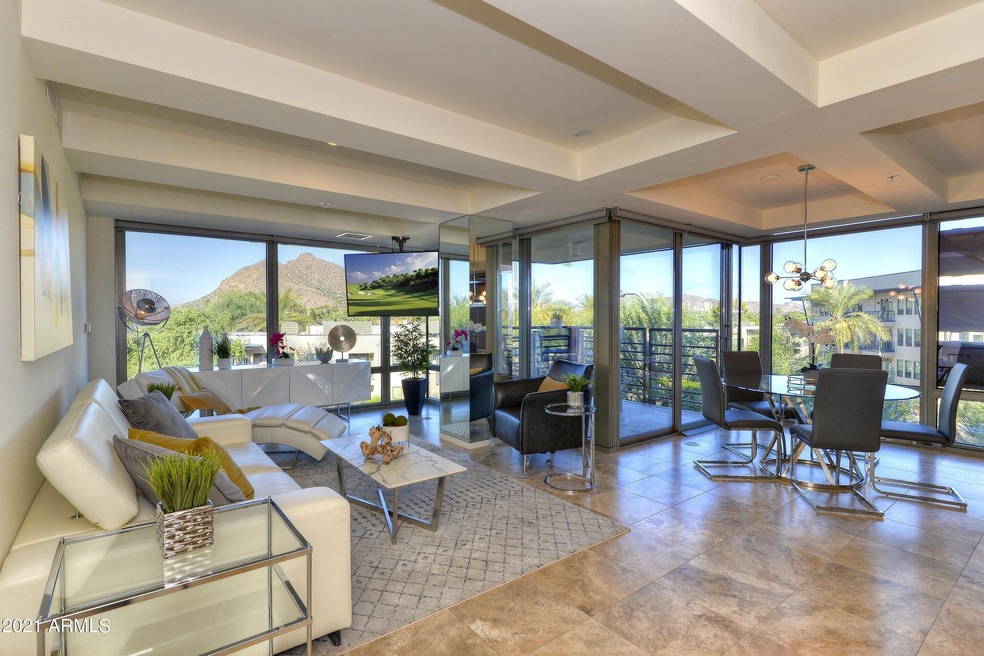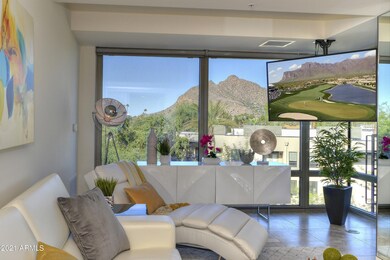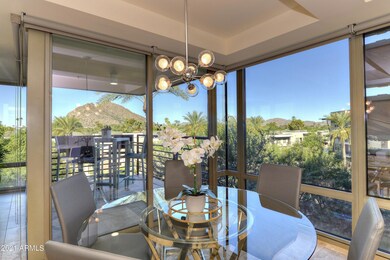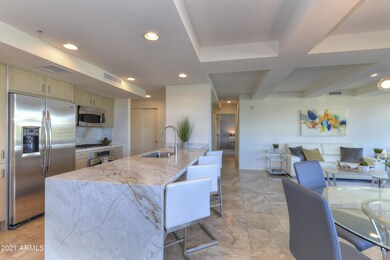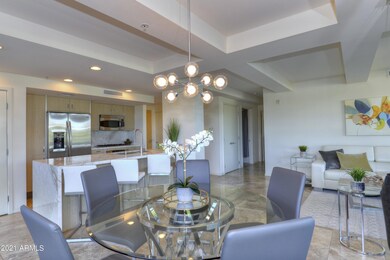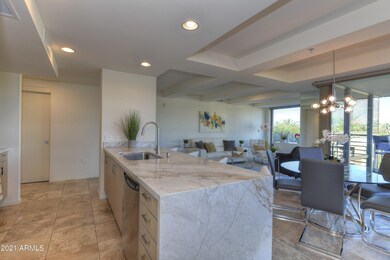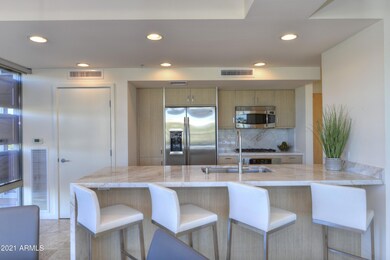
Camelview Village 7117 E Rancho Vista Dr Unit 4005 Scottsdale, AZ 85251
Indian Bend NeighborhoodHighlights
- Concierge
- Fitness Center
- Heated Spa
- Kiva Elementary School Rated A
- Unit is on the top floor
- Gated Parking
About This Home
As of May 2022GORGEOUS CORNER CONDO WITH EXTRAORDINARY CAMELBACK MOUNTAIN VIEWS! PROFESSIONALLY DECORATED AND FURNISHED, THIS 2 BEDROOM, 2 BATHROOM CONDO, WITH EXTENSIVE FLOOR-TO-CEILING GLASS, AN OPEN FLOOR PLAN, AND SUPERIOR FINISHES, FEATURES A REMODELED GOURMET KITCHEN, MARBLE COUNTERTOPS, AND AMAZING VIEWS. COMMUNITY AMENITIES INCLUDE TWO OUTDOOR POOLS AND SPAS, A STATE OF THE ART FITNESS CENTER WITH AN INDOOR HEATED POOL AND SPA, BASKETBALL AND RACQUETBALL COURTS, MENS AND WOMENS LOCKER ROOMS, AND CONCIERGE SERVICE. THE SCOTTSDALE FASHION SQUARE MALL, OLD TOWN SCOTTSDALE, RESTAURANTS, THEATERS, AND NUMEROUS AREAS OF ENTERTAINMENT ARE WITHIN WALKING DISTANCE. THIS CONDO OFFERS LUXURY CONTEMPORARY LIVING IN AN IDEAL LOCATION. SELLER WILL CONSIDER BITCOIN AND ETHEREUM FORMS OF PAYMENT.
Last Agent to Sell the Property
Russ Lyon Sotheby's International Realty License #SA637637000 Listed on: 10/18/2021

Property Details
Home Type
- Condominium
Est. Annual Taxes
- $3,402
Year Built
- Built in 2011
Lot Details
- End Unit
- Wrought Iron Fence
- Front Yard Sprinklers
HOA Fees
- $727 Monthly HOA Fees
Parking
- 1 Car Direct Access Garage
- Garage Door Opener
- Gated Parking
- Assigned Parking
- Community Parking Structure
Home Design
- Contemporary Architecture
- Concrete Roof
Interior Spaces
- 1,327 Sq Ft Home
- 1-Story Property
- Furnished
- Ceiling height of 9 feet or more
- Ceiling Fan
- Double Pane Windows
- Low Emissivity Windows
- Tinted Windows
Kitchen
- Eat-In Kitchen
- Breakfast Bar
- Gas Cooktop
- Built-In Microwave
- Kitchen Island
- Granite Countertops
Flooring
- Carpet
- Stone
Bedrooms and Bathrooms
- 2 Bedrooms
- Primary Bathroom is a Full Bathroom
- 2 Bathrooms
- Dual Vanity Sinks in Primary Bathroom
Pool
- Heated Spa
- Heated Pool
Schools
- Kiva Elementary School
- Mohave Middle School
- Saguaro High School
Utilities
- Zoned Heating and Cooling System
- Water Purifier
- Cable TV Available
Additional Features
- No Interior Steps
- Unit is on the top floor
Listing and Financial Details
- Legal Lot and Block 4005 / 1
- Assessor Parcel Number 173-36-137
Community Details
Overview
- Association fees include roof repair, insurance, sewer, cable TV, ground maintenance, street maintenance, front yard maint, trash, water, roof replacement, maintenance exterior
- Optima Camelview Association, Phone Number (480) 245-7560
- High-Rise Condominium
- Built by OPTIMA
- Optima Camelview Village Subdivision
Amenities
- Concierge
- Recreation Room
Recreation
- Racquetball
- Community Spa
Security
- Security Guard
Ownership History
Purchase Details
Home Financials for this Owner
Home Financials are based on the most recent Mortgage that was taken out on this home.Purchase Details
Home Financials for this Owner
Home Financials are based on the most recent Mortgage that was taken out on this home.Purchase Details
Home Financials for this Owner
Home Financials are based on the most recent Mortgage that was taken out on this home.Purchase Details
Similar Homes in Scottsdale, AZ
Home Values in the Area
Average Home Value in this Area
Purchase History
| Date | Type | Sale Price | Title Company |
|---|---|---|---|
| Warranty Deed | $1,050,000 | Title Alliance Platinum Agency | |
| Warranty Deed | $505,000 | Greystone Title Agency Llc | |
| Cash Sale Deed | $580,000 | Old Republic Title Agency | |
| Cash Sale Deed | $460,000 | First American Title |
Mortgage History
| Date | Status | Loan Amount | Loan Type |
|---|---|---|---|
| Previous Owner | $404,000 | Commercial |
Property History
| Date | Event | Price | Change | Sq Ft Price |
|---|---|---|---|---|
| 07/08/2025 07/08/25 | For Sale | $995,000 | 0.0% | $750 / Sq Ft |
| 06/20/2025 06/20/25 | Off Market | $995,000 | -- | -- |
| 06/06/2025 06/06/25 | Price Changed | $995,000 | -2.9% | $750 / Sq Ft |
| 05/23/2025 05/23/25 | Price Changed | $1,025,000 | -2.4% | $772 / Sq Ft |
| 05/06/2025 05/06/25 | Price Changed | $1,050,000 | -4.5% | $791 / Sq Ft |
| 03/20/2025 03/20/25 | Price Changed | $1,100,000 | -4.3% | $829 / Sq Ft |
| 01/31/2025 01/31/25 | Price Changed | $1,148,976 | -4.3% | $866 / Sq Ft |
| 01/07/2025 01/07/25 | For Sale | $1,200,000 | +14.3% | $904 / Sq Ft |
| 05/31/2022 05/31/22 | Sold | $1,050,000 | -4.5% | $791 / Sq Ft |
| 05/07/2022 05/07/22 | Pending | -- | -- | -- |
| 04/19/2022 04/19/22 | Price Changed | $1,099,900 | -8.0% | $829 / Sq Ft |
| 03/18/2022 03/18/22 | Price Changed | $1,195,000 | -8.1% | $901 / Sq Ft |
| 02/22/2022 02/22/22 | Price Changed | $1,300,000 | -12.2% | $980 / Sq Ft |
| 01/28/2022 01/28/22 | Price Changed | $1,480,932 | -7.0% | $1,116 / Sq Ft |
| 10/18/2021 10/18/21 | For Sale | $1,592,400 | +215.3% | $1,200 / Sq Ft |
| 03/01/2019 03/01/19 | Sold | $505,000 | -10.6% | $381 / Sq Ft |
| 01/14/2019 01/14/19 | Pending | -- | -- | -- |
| 01/03/2019 01/03/19 | Price Changed | $565,000 | -3.4% | $426 / Sq Ft |
| 08/08/2018 08/08/18 | For Sale | $585,000 | +0.9% | $441 / Sq Ft |
| 06/29/2015 06/29/15 | Sold | $580,000 | -3.2% | $441 / Sq Ft |
| 06/05/2015 06/05/15 | Pending | -- | -- | -- |
| 05/31/2015 05/31/15 | For Sale | $598,900 | +3.3% | $455 / Sq Ft |
| 05/31/2015 05/31/15 | Off Market | $580,000 | -- | -- |
| 05/21/2015 05/21/15 | Price Changed | $598,900 | 0.0% | $455 / Sq Ft |
| 02/19/2015 02/19/15 | Price Changed | $599,000 | -1.8% | $456 / Sq Ft |
| 02/13/2015 02/13/15 | Price Changed | $609,900 | -0.7% | $464 / Sq Ft |
| 02/03/2015 02/03/15 | Price Changed | $613,900 | 0.0% | $467 / Sq Ft |
| 01/07/2015 01/07/15 | Price Changed | $614,000 | -0.1% | $467 / Sq Ft |
| 10/14/2014 10/14/14 | Price Changed | $614,500 | -0.1% | $467 / Sq Ft |
| 08/30/2014 08/30/14 | For Sale | $615,000 | -- | $468 / Sq Ft |
Tax History Compared to Growth
Tax History
| Year | Tax Paid | Tax Assessment Tax Assessment Total Assessment is a certain percentage of the fair market value that is determined by local assessors to be the total taxable value of land and additions on the property. | Land | Improvement |
|---|---|---|---|---|
| 2025 | $3,415 | $50,468 | -- | -- |
| 2024 | $3,375 | $48,065 | -- | -- |
| 2023 | $3,375 | $51,360 | $10,270 | $41,090 |
| 2022 | $3,202 | $45,200 | $9,040 | $36,160 |
| 2021 | $3,402 | $41,520 | $8,300 | $33,220 |
| 2020 | $3,657 | $42,880 | $8,570 | $34,310 |
| 2019 | $3,660 | $42,360 | $8,470 | $33,890 |
| 2018 | $3,739 | $42,560 | $8,510 | $34,050 |
| 2017 | $3,853 | $44,510 | $8,900 | $35,610 |
| 2016 | $3,779 | $43,450 | $8,690 | $34,760 |
| 2015 | $3,597 | $51,100 | $10,220 | $40,880 |
Agents Affiliated with this Home
-
Tamara Rizzi
T
Seller's Agent in 2025
Tamara Rizzi
RETSY
(480) 794-1694
4 in this area
30 Total Sales
-
Erica McClurg
E
Seller Co-Listing Agent in 2025
Erica McClurg
RETSY
(602) 230-7600
1 in this area
6 Total Sales
-
Johnathon De Young

Seller's Agent in 2022
Johnathon De Young
Russ Lyon Sotheby's International Realty
(480) 619-0780
29 in this area
91 Total Sales
-
Jason Glimcher

Seller's Agent in 2019
Jason Glimcher
Compass
(480) 695-8196
100 in this area
140 Total Sales
-
Jacque Stuard
J
Seller Co-Listing Agent in 2019
Jacque Stuard
Compass
(435) 640-6169
60 in this area
77 Total Sales
-
Jessica Ryan

Seller's Agent in 2015
Jessica Ryan
J&L Exclusive Homes & Properti
(602) 332-5364
4 Total Sales
About Camelview Village
Map
Source: Arizona Regional Multiple Listing Service (ARMLS)
MLS Number: 6308972
APN: 173-36-137
- 7117 E Rancho Vista Dr Unit 3010
- 7117 E Rancho Vista Dr Unit 6007
- 7117 E Rancho Vista Dr Unit 1012
- 7121 E Rancho Vista Dr Unit 6001
- 7121 E Rancho Vista Dr Unit 3001
- 7121 E Rancho Vista Dr Unit 1008
- 7121 E Rancho Vista Dr Unit 2002
- 7121 E Rancho Vista Dr Unit 5011
- 7127 E Rancho Vista Dr Unit 4012
- 4719 N 70th St
- 7167 E Rancho Vista Dr Unit 3002
- 7167 E Rancho Vista Dr Unit 2007
- 7167 E Rancho Vista Dr Unit 5001
- 7167 E Rancho Vista Dr Unit 4010
- 7167 E Rancho Vista Dr Unit 3003
- 7131 E Rancho Vista Dr Unit 7011
- 7131 E Rancho Vista Dr Unit 3001
- 7131 E Rancho Vista Dr Unit 1008
- 7131 E Rancho Vista Dr Unit 4007
- 7131 E Rancho Vista Dr Unit 2011
