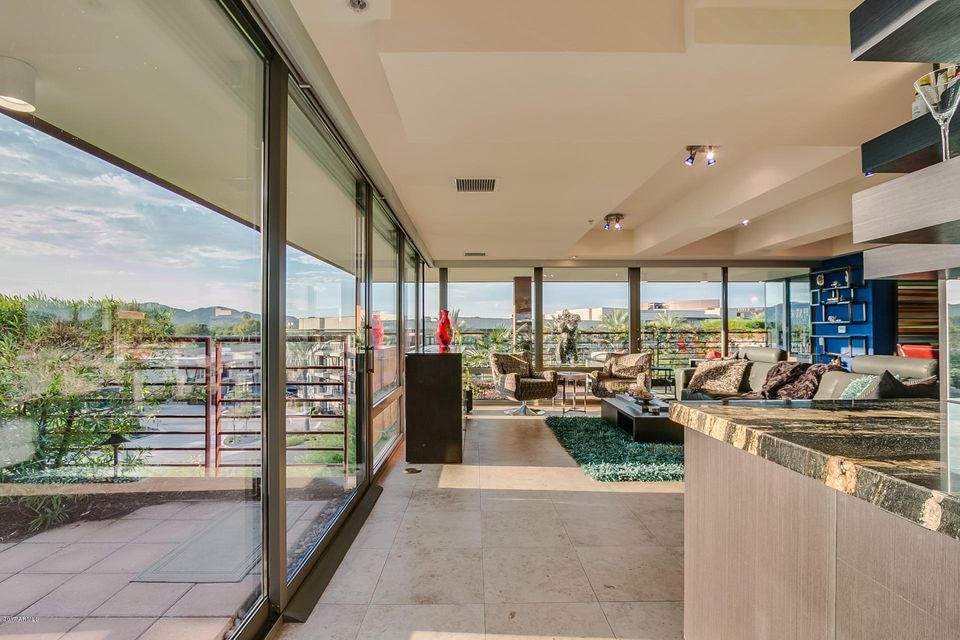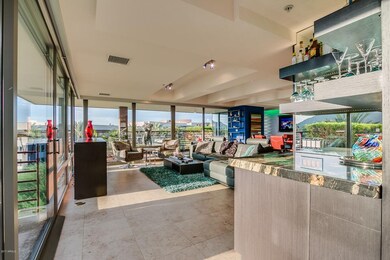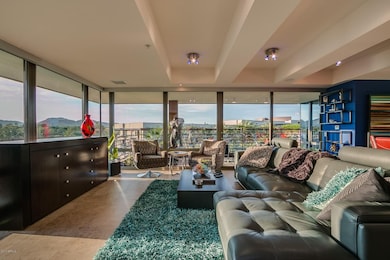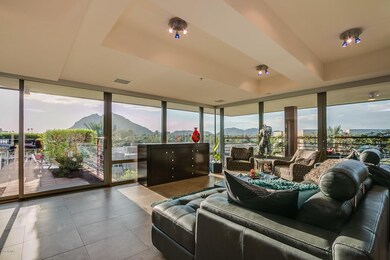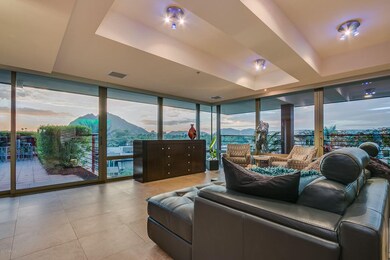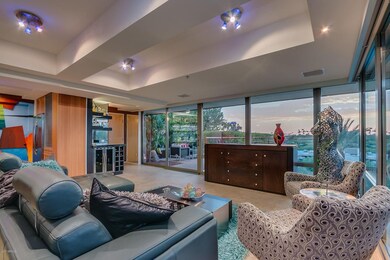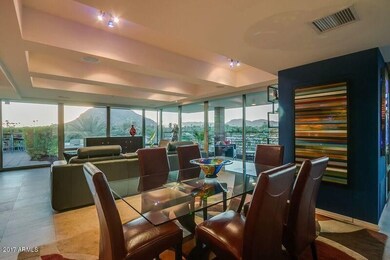
Camelview Village 7117 E Rancho Vista Dr Unit 5006 Scottsdale, AZ 85251
Indian Bend NeighborhoodHighlights
- Concierge
- Fitness Center
- Gated Parking
- Kiva Elementary School Rated A
- Heated Spa
- City Lights View
About This Home
As of April 2024Views! Views! Views! Corner Unit!
Unobstructed Camelback Mountain Views with Privacy!
Very rare find in Optima Camelview Village! Immaculate contemporary 3 bedroom, 2 bathroom PLUS a Den unit is one of a kind. Professional interior design w/so many upgrades, they can not all be listed.
One of the only units that has a professionally installed natural gas line to both patios for entertaining.
Designer wet bar, stainless appliances, custom paint, designer built in custom cabinetry, upgraded hardware & lighting, home smart system, 2 parking spaces, designed tiled wall, high tech surround sound system thru out including the terrace, tile/hardwood floors and wrapped in windows facing Camelback Mountain! Elite, Private & Super Cool!! Recap of description and upgrades:
Camelback Mountain views
Amazing valley views
3 Bedroom plus a Den
Tile and Wood thru out
Granite Counter tops
Professionally designed interior
Highend custom built in
Upgraded wall of tile
2 separate patios
Rare gas line on patio for entertaining
Nice size laundry room
Corner Unit
Gas Stove
Storage Unit which is an upgrade feature
High tech audio system
Designer built in wet bar
Custom paint
Custom hardware
Wall art by local designer
Remote window coverings
In one of the best locations in Camelview
Concierge
Pool
Racquetball Court
Gym
2 parking spaces in secure under ground garage
Views Views Views
Property Details
Home Type
- Condominium
Est. Annual Taxes
- $4,566
Year Built
- Built in 2011
Lot Details
- Sprinklers on Timer
- Private Yard
Parking
- 2 Car Garage
- Garage Door Opener
- Gated Parking
- Assigned Parking
Property Views
- City Lights
Home Design
- Contemporary Architecture
- Concrete Roof
Interior Spaces
- 1,845 Sq Ft Home
- Wet Bar
- Double Pane Windows
- Tinted Windows
- Roller Shields
- Solar Screens
- Smart Home
- Stacked Washer and Dryer
Kitchen
- Eat-In Kitchen
- Gas Cooktop
- <<builtInMicrowave>>
- Dishwasher
- Granite Countertops
Flooring
- Wood
- Tile
Bedrooms and Bathrooms
- 3 Bedrooms
- Walk-In Closet
- Primary Bathroom is a Full Bathroom
- 2 Bathrooms
- Dual Vanity Sinks in Primary Bathroom
Pool
- Heated Spa
- Heated Pool
Outdoor Features
- Covered patio or porch
- Outdoor Storage
Schools
- Pueblo Elementary School
- Mohave Middle School
- Saguaro Elementary High School
Utilities
- Refrigerated Cooling System
- Zoned Heating
- High Speed Internet
- Cable TV Available
Additional Features
- No Interior Steps
- Property is near a bus stop
Listing and Financial Details
- Legal Lot and Block 5006 / 1
- Assessor Parcel Number 173-36-148
Community Details
Overview
- Property has a Home Owners Association
- Dch Mngmnt Association, Phone Number (480) 245-7560
- Built by Optima
- Optima Camelview Village Condominium 2Nd Amd Subdivision
- 6-Story Property
Amenities
- Concierge
- Recreation Room
Recreation
- Racquetball
- Community Spa
- Bike Trail
Security
- Security Guard
- Fire Sprinkler System
Ownership History
Purchase Details
Home Financials for this Owner
Home Financials are based on the most recent Mortgage that was taken out on this home.Purchase Details
Home Financials for this Owner
Home Financials are based on the most recent Mortgage that was taken out on this home.Purchase Details
Home Financials for this Owner
Home Financials are based on the most recent Mortgage that was taken out on this home.Purchase Details
Home Financials for this Owner
Home Financials are based on the most recent Mortgage that was taken out on this home.Purchase Details
Home Financials for this Owner
Home Financials are based on the most recent Mortgage that was taken out on this home.Purchase Details
Home Financials for this Owner
Home Financials are based on the most recent Mortgage that was taken out on this home.Similar Homes in Scottsdale, AZ
Home Values in the Area
Average Home Value in this Area
Purchase History
| Date | Type | Sale Price | Title Company |
|---|---|---|---|
| Warranty Deed | $1,950,000 | Great American Title Agency | |
| Warranty Deed | $1,225,000 | Security Title Agency Inc | |
| Interfamily Deed Transfer | -- | None Available | |
| Special Warranty Deed | $995,000 | First American Title | |
| Interfamily Deed Transfer | -- | First American Title Ins Co | |
| Cash Sale Deed | $950,000 | First American Title |
Mortgage History
| Date | Status | Loan Amount | Loan Type |
|---|---|---|---|
| Previous Owner | $500,000 | New Conventional | |
| Previous Owner | $970,739 | New Conventional | |
| Previous Owner | $980,000 | Adjustable Rate Mortgage/ARM | |
| Previous Owner | $500,000 | Credit Line Revolving | |
| Previous Owner | $692,300 | New Conventional |
Property History
| Date | Event | Price | Change | Sq Ft Price |
|---|---|---|---|---|
| 04/02/2024 04/02/24 | Sold | $1,950,000 | -2.4% | $1,005 / Sq Ft |
| 03/09/2024 03/09/24 | Pending | -- | -- | -- |
| 11/08/2023 11/08/23 | For Sale | $1,997,700 | 0.0% | $1,030 / Sq Ft |
| 11/01/2023 11/01/23 | Pending | -- | -- | -- |
| 10/15/2023 10/15/23 | For Sale | $1,997,700 | +63.1% | $1,030 / Sq Ft |
| 11/03/2017 11/03/17 | Sold | $1,225,000 | -1.8% | $664 / Sq Ft |
| 09/15/2017 09/15/17 | Pending | -- | -- | -- |
| 09/09/2017 09/09/17 | For Sale | $1,247,000 | +26.1% | $676 / Sq Ft |
| 12/19/2012 12/19/12 | Sold | $989,000 | -4.4% | $519 / Sq Ft |
| 10/31/2012 10/31/12 | Pending | -- | -- | -- |
| 05/21/2012 05/21/12 | Price Changed | $1,035,000 | +3.7% | $543 / Sq Ft |
| 05/07/2012 05/07/12 | For Sale | $998,000 | +5.1% | $524 / Sq Ft |
| 04/20/2012 04/20/12 | Sold | $950,000 | -4.8% | $498 / Sq Ft |
| 04/13/2012 04/13/12 | Pending | -- | -- | -- |
| 01/26/2012 01/26/12 | For Sale | $998,000 | -- | $524 / Sq Ft |
Tax History Compared to Growth
Tax History
| Year | Tax Paid | Tax Assessment Tax Assessment Total Assessment is a certain percentage of the fair market value that is determined by local assessors to be the total taxable value of land and additions on the property. | Land | Improvement |
|---|---|---|---|---|
| 2025 | $4,042 | $68,615 | -- | -- |
| 2024 | $3,989 | $65,348 | -- | -- |
| 2023 | $3,989 | $69,150 | $13,830 | $55,320 |
| 2022 | $3,754 | $61,210 | $12,240 | $48,970 |
| 2021 | $4,026 | $56,450 | $11,290 | $45,160 |
| 2020 | $4,413 | $58,780 | $11,750 | $47,030 |
| 2019 | $4,462 | $58,580 | $11,710 | $46,870 |
| 2018 | $4,796 | $61,420 | $12,280 | $49,140 |
| 2017 | $4,668 | $63,320 | $12,660 | $50,660 |
| 2016 | $4,566 | $61,850 | $12,370 | $49,480 |
| 2015 | $4,317 | $70,870 | $14,170 | $56,700 |
Agents Affiliated with this Home
-
Jason Glimcher

Seller's Agent in 2024
Jason Glimcher
Compass
(480) 695-8196
100 in this area
140 Total Sales
-
Joachim Hertsenberg
J
Buyer's Agent in 2024
Joachim Hertsenberg
West USA Realty
(480) 434-1008
1 in this area
3 Total Sales
-
Jaysen Morse

Seller's Agent in 2017
Jaysen Morse
Compass
(602) 377-6797
2 in this area
103 Total Sales
-
Heidi Majidi

Buyer's Agent in 2017
Heidi Majidi
RE/MAX
(602) 570-8113
7 in this area
134 Total Sales
-
P
Seller's Agent in 2012
Paula Tollaksen
HomeSmart
-
Rachael Endsley

Buyer's Agent in 2012
Rachael Endsley
Realty One Group
(480) 430-0430
20 Total Sales
About Camelview Village
Map
Source: Arizona Regional Multiple Listing Service (ARMLS)
MLS Number: 5658480
APN: 173-36-148
- 7117 E Rancho Vista Dr Unit 3010
- 7117 E Rancho Vista Dr Unit 6007
- 7117 E Rancho Vista Dr Unit 1012
- 7117 E Rancho Vista Dr Unit 4005
- 7121 E Rancho Vista Dr Unit 6001
- 7121 E Rancho Vista Dr Unit 3001
- 7121 E Rancho Vista Dr Unit 1008
- 7121 E Rancho Vista Dr Unit 2002
- 7121 E Rancho Vista Dr Unit 5011
- 7127 E Rancho Vista Dr Unit 4012
- 4719 N 70th St
- 7167 E Rancho Vista Dr Unit 3002
- 7167 E Rancho Vista Dr Unit 2007
- 7167 E Rancho Vista Dr Unit 5001
- 7167 E Rancho Vista Dr Unit 4010
- 7167 E Rancho Vista Dr Unit 3003
- 7131 E Rancho Vista Dr Unit 7011
- 7131 E Rancho Vista Dr Unit 3001
- 7131 E Rancho Vista Dr Unit 1008
- 7131 E Rancho Vista Dr Unit 4007
