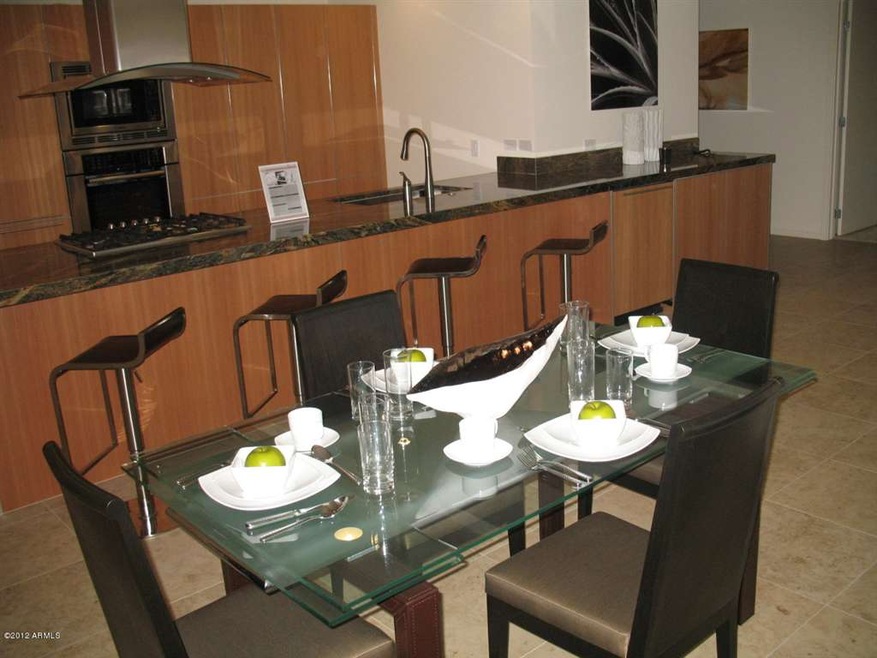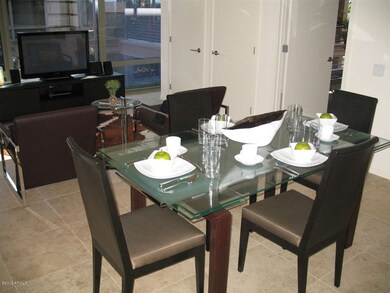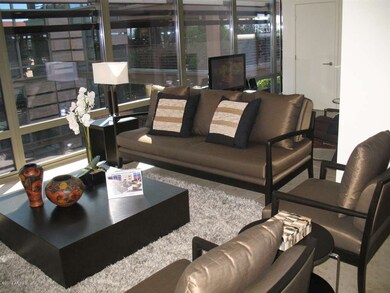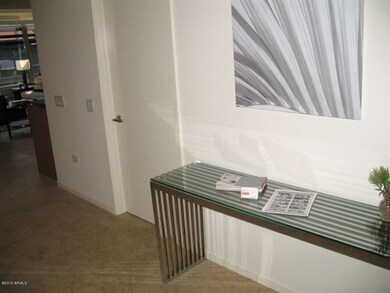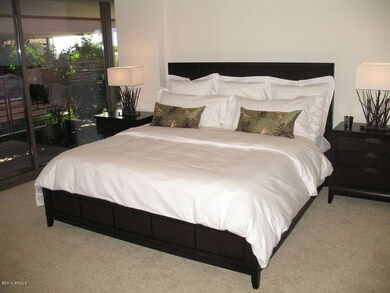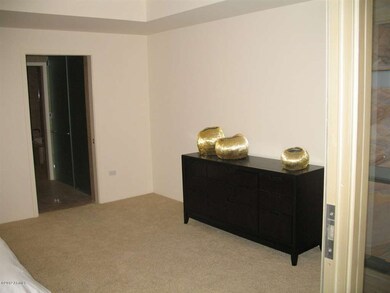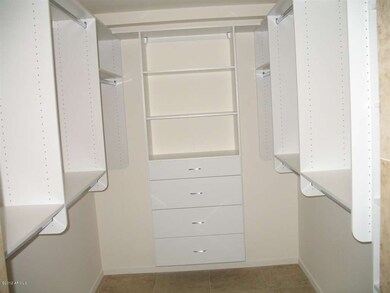
Camelview Village 7117 E Rancho Vista Dr Unit 6008 Scottsdale, AZ 85251
Indian Bend NeighborhoodHighlights
- Concierge
- Fitness Center
- Heated Spa
- Kiva Elementary School Rated A
- Transportation Service
- Gated Parking
About This Home
As of September 2023NEW-NOT A RESALE. LAST PENTHOUSE AVAILABLE IN NEWEST AND LAST BUILDING! Open feel, very large great room penthouse with dual master suites, split plan. En suite bathrooms in both. Half bath at entrance. Platinum package finishes, (automatic shades, Sub Zero Refrigerator, wine cooler, Miele appliances, party sink, Larch cabinetry throughout, gorgeous granite in kitchen, upgraded bathrooms and fixtures). Two terraces with interior and exterior views!! Includes two parking spaces!!! If you are looking for an open plan that is very upgraded on the PH level, this is the unit!!!
Last Agent to Sell the Property
Paula Tollaksen
HomeSmart License #BR624446000 Listed on: 04/11/2013

Property Details
Home Type
- Condominium
Est. Annual Taxes
- $4,203
Year Built
- Built in 2011
Lot Details
- Desert faces the back of the property
- Partially Fenced Property
- Private Yard
Parking
- 2 Car Garage
- Garage Door Opener
- Gated Parking
- Assigned Parking
Home Design
- Contemporary Architecture
- Concrete Roof
Interior Spaces
- 1,914 Sq Ft Home
- Roller Shields
- Solar Screens
Kitchen
- Eat-In Kitchen
- Breakfast Bar
- Gas Cooktop
- <<builtInMicrowave>>
- Dishwasher
- Granite Countertops
Flooring
- Carpet
- Stone
- Concrete
Bedrooms and Bathrooms
- 2 Bedrooms
- Walk-In Closet
- 2.5 Bathrooms
- Dual Vanity Sinks in Primary Bathroom
Laundry
- Laundry in unit
- Dryer
- Washer
Home Security
Accessible Home Design
- No Interior Steps
Pool
- Heated Spa
- Heated Pool
Outdoor Features
- Covered patio or porch
Schools
- Kiva Elementary School
- Mohave Middle School
- Saguaro Elementary High School
Utilities
- Refrigerated Cooling System
- Zoned Heating
- High Speed Internet
- Cable TV Available
Listing and Financial Details
- Tax Lot 6008
- Assessor Parcel Number 173-36-157
Community Details
Overview
- Property has a Home Owners Association
- Optima Dch Association, Phone Number (480) 425-7560
- Built by Optima
- Optima Camelview Village Subdivision
- 6-Story Property
Amenities
- Concierge
- Transportation Service
- Recreation Room
Recreation
- Sport Court
- Racquetball
- Handball Court
- Community Spa
- Bike Trail
Security
- Security Guard
- Fire Sprinkler System
Ownership History
Purchase Details
Home Financials for this Owner
Home Financials are based on the most recent Mortgage that was taken out on this home.Purchase Details
Home Financials for this Owner
Home Financials are based on the most recent Mortgage that was taken out on this home.Purchase Details
Home Financials for this Owner
Home Financials are based on the most recent Mortgage that was taken out on this home.Purchase Details
Home Financials for this Owner
Home Financials are based on the most recent Mortgage that was taken out on this home.Similar Homes in Scottsdale, AZ
Home Values in the Area
Average Home Value in this Area
Purchase History
| Date | Type | Sale Price | Title Company |
|---|---|---|---|
| Special Warranty Deed | $1,575,000 | Great American Title Agency | |
| Warranty Deed | $1,155,000 | Wfg National Title Insurance C | |
| Warranty Deed | $1,100,000 | Wfg National Title Ins Co | |
| Special Warranty Deed | $895,000 | First American Title |
Mortgage History
| Date | Status | Loan Amount | Loan Type |
|---|---|---|---|
| Previous Owner | $275,000 | New Conventional | |
| Previous Owner | $675,000 | New Conventional |
Property History
| Date | Event | Price | Change | Sq Ft Price |
|---|---|---|---|---|
| 05/29/2025 05/29/25 | Rented | $8,000 | -8.6% | -- |
| 05/29/2025 05/29/25 | Under Contract | -- | -- | -- |
| 04/06/2025 04/06/25 | Price Changed | $8,750 | -12.5% | $5 / Sq Ft |
| 03/06/2025 03/06/25 | For Rent | $10,000 | 0.0% | -- |
| 09/19/2023 09/19/23 | Sold | $1,300,000 | -3.3% | $680 / Sq Ft |
| 09/06/2023 09/06/23 | Pending | -- | -- | -- |
| 09/02/2023 09/02/23 | For Sale | $1,345,000 | +16.5% | $704 / Sq Ft |
| 06/17/2022 06/17/22 | Sold | $1,155,000 | -11.1% | $604 / Sq Ft |
| 05/18/2022 05/18/22 | Pending | -- | -- | -- |
| 04/25/2022 04/25/22 | Price Changed | $1,299,000 | -6.9% | $680 / Sq Ft |
| 04/21/2022 04/21/22 | Price Changed | $1,395,000 | -6.7% | $730 / Sq Ft |
| 02/25/2022 02/25/22 | For Sale | $1,495,000 | +35.9% | $782 / Sq Ft |
| 06/11/2021 06/11/21 | Sold | $1,100,000 | -4.3% | $575 / Sq Ft |
| 05/13/2021 05/13/21 | Pending | -- | -- | -- |
| 01/21/2021 01/21/21 | For Sale | $1,150,000 | +28.5% | $601 / Sq Ft |
| 09/12/2013 09/12/13 | Sold | $895,000 | -10.1% | $468 / Sq Ft |
| 09/12/2013 09/12/13 | Pending | -- | -- | -- |
| 09/11/2013 09/11/13 | Price Changed | $995,000 | +11.2% | $520 / Sq Ft |
| 05/17/2013 05/17/13 | Price Changed | $895,000 | -16.8% | $468 / Sq Ft |
| 04/11/2013 04/11/13 | For Sale | $1,076,000 | -- | $562 / Sq Ft |
Tax History Compared to Growth
Tax History
| Year | Tax Paid | Tax Assessment Tax Assessment Total Assessment is a certain percentage of the fair market value that is determined by local assessors to be the total taxable value of land and additions on the property. | Land | Improvement |
|---|---|---|---|---|
| 2025 | $3,730 | $55,127 | -- | -- |
| 2024 | $4,647 | $52,501 | -- | -- |
| 2023 | $4,647 | $79,210 | $15,840 | $63,370 |
| 2022 | $4,378 | $70,030 | $14,000 | $56,030 |
| 2021 | $5,289 | $64,550 | $12,910 | $51,640 |
| 2020 | $5,153 | $67,450 | $13,490 | $53,960 |
| 2019 | $5,236 | $67,530 | $13,500 | $54,030 |
| 2018 | $5,826 | $73,180 | $14,630 | $58,550 |
| 2017 | $5,554 | $74,850 | $14,970 | $59,880 |
| 2016 | $5,435 | $73,500 | $14,700 | $58,800 |
| 2015 | $5,144 | $83,400 | $16,680 | $66,720 |
Agents Affiliated with this Home
-
McKenna Reeves

Seller's Agent in 2025
McKenna Reeves
eXp Realty
(602) 919-0550
21 in this area
38 Total Sales
-
Lauren Rupp

Buyer's Agent in 2025
Lauren Rupp
Real Broker
(480) 285-0000
12 Total Sales
-
Jason Glimcher

Seller's Agent in 2023
Jason Glimcher
Compass
(480) 695-8196
100 in this area
140 Total Sales
-
Jacque Stuard
J
Seller Co-Listing Agent in 2022
Jacque Stuard
Compass
(435) 640-6169
60 in this area
77 Total Sales
-
J
Buyer's Agent in 2021
John Biddle
Redfin Corporation
-
P
Seller's Agent in 2013
Paula Tollaksen
HomeSmart
About Camelview Village
Map
Source: Arizona Regional Multiple Listing Service (ARMLS)
MLS Number: 4918662
APN: 173-36-157A
- 7117 E Rancho Vista Dr Unit 3010
- 7117 E Rancho Vista Dr Unit 6007
- 7117 E Rancho Vista Dr Unit 1012
- 7117 E Rancho Vista Dr Unit 4005
- 7117 E Rancho Vista Dr Unit 4011
- 7121 E Rancho Vista Dr Unit 6001
- 7121 E Rancho Vista Dr Unit 3001
- 7121 E Rancho Vista Dr Unit 1008
- 7121 E Rancho Vista Dr Unit 2002
- 7121 E Rancho Vista Dr Unit 5011
- 7127 E Rancho Vista Dr Unit 4012
- 4719 N 70th St
- 7167 E Rancho Vista Dr Unit 3002
- 7167 E Rancho Vista Dr Unit 2007
- 7167 E Rancho Vista Dr Unit 5001
- 7167 E Rancho Vista Dr Unit 4010
- 7167 E Rancho Vista Dr Unit 3003
- 7131 E Rancho Vista Dr Unit 7011
- 7131 E Rancho Vista Dr Unit 3001
- 7131 E Rancho Vista Dr Unit 1008
