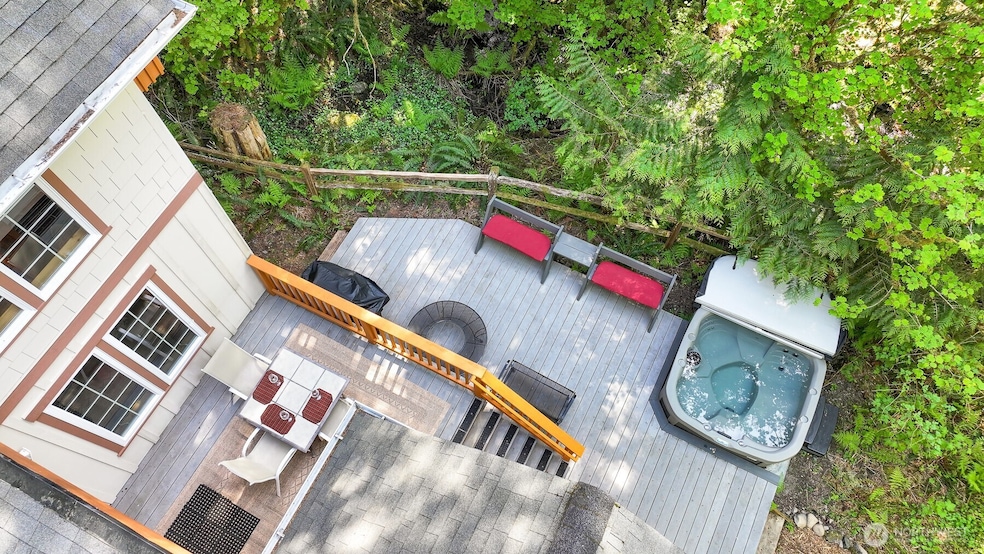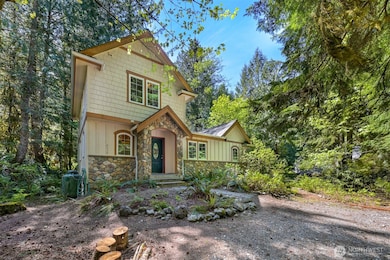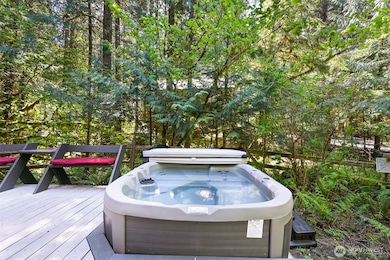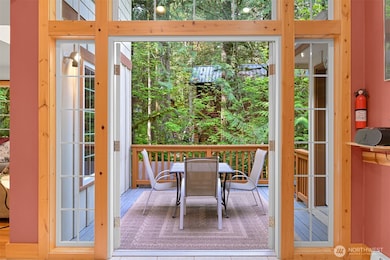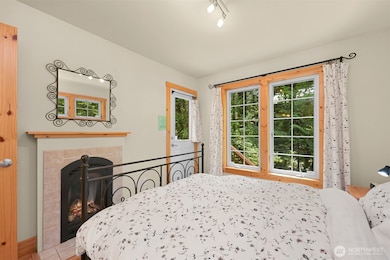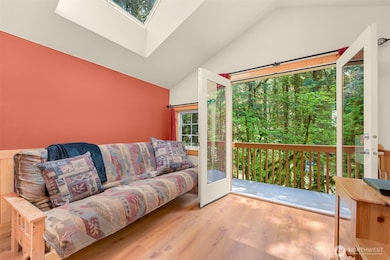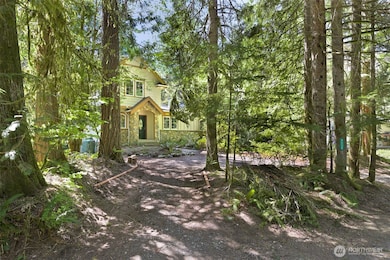7117 Rainier Way Deming, WA 98244
Estimated payment $4,675/month
Highlights
- 103 Feet of Waterfront
- Home fronts a creek
- Clubhouse
- Spa
- Gated Community
- Fireplace in Primary Bedroom
About This Home
This custom creek side home offers a serene retreat, with the soothing sound of a nearby mini waterfall audible from the brand-new hot tub when the jets are off. Surrounded by a native protection area, the U-shaped design by local firm JWR Design ensures privacy from roads and neighbors. Swing open the French doors from the kitchen to hang out on the deck or pop open the door from the primary bedroom to enjoy the sound of water. The upstairs features a loft with a mossy view deck and a second bedroom with ensuite bath. The expansive lower level includes a bonus, rec room, and added sleeping area with new luxury vinyl plank flooring and carpet.
Source: Northwest Multiple Listing Service (NWMLS)
MLS#: 2378099
Home Details
Home Type
- Single Family
Est. Annual Taxes
- $5,016
Year Built
- Built in 2005
Lot Details
- 7,841 Sq Ft Lot
- Home fronts a creek
- 103 Feet of Waterfront
- North Facing Home
- Gated Home
- Partially Fenced Property
- Brush Vegetation
- Secluded Lot
- Corner Lot
- Level Lot
- Wooded Lot
- Property is in very good condition
HOA Fees
- $93 Monthly HOA Fees
Parking
- Driveway
Home Design
- Poured Concrete
- Composition Roof
- Wood Siding
- Cement Board or Planked
Interior Spaces
- 1,844 Sq Ft Home
- 2-Story Property
- Ceiling Fan
- Skylights
- 2 Fireplaces
- Wood Burning Stove
- Gas Fireplace
- French Doors
- Loft
- Territorial Views
- Storm Windows
- Finished Basement
Kitchen
- Stove
- Microwave
- Dishwasher
- Disposal
Flooring
- Softwood
- Carpet
- Laminate
- Ceramic Tile
- Vinyl Plank
Bedrooms and Bathrooms
- Fireplace in Primary Bedroom
- Bathroom on Main Level
- Spa Bath
Laundry
- Dryer
- Washer
Outdoor Features
- Spa
- Sport Court
- Deck
Utilities
- Baseboard Heating
- Propane
- Water Heater
- Septic Tank
- High Speed Internet
Listing and Financial Details
- Down Payment Assistance Available
- Visit Down Payment Resource Website
- Assessor Parcel Number 3907055063130000
Community Details
Overview
- Association fees include common area maintenance, road maintenance, security, snow removal, trash
- Chuck Soles Association
- Secondary HOA Phone (360) 599-2929
- Built by Arlen De Young Lynden
- Glacier Subdivision
Recreation
- Sport Court
- Community Playground
- Park
- Trails
Additional Features
- Clubhouse
- Gated Community
Map
Home Values in the Area
Average Home Value in this Area
Tax History
| Year | Tax Paid | Tax Assessment Tax Assessment Total Assessment is a certain percentage of the fair market value that is determined by local assessors to be the total taxable value of land and additions on the property. | Land | Improvement |
|---|---|---|---|---|
| 2024 | $4,674 | $690,443 | $237,500 | $452,943 |
| 2023 | $4,674 | $687,546 | $183,488 | $504,058 |
| 2022 | $4,050 | $550,042 | $146,792 | $403,250 |
| 2021 | $3,383 | $436,551 | $116,504 | $320,047 |
| 2020 | $3,521 | $343,743 | $91,736 | $252,007 |
| 2019 | $2,851 | $343,743 | $91,736 | $252,007 |
| 2018 | $3,459 | $299,767 | $80,000 | $219,767 |
| 2017 | $2,907 | $292,475 | $82,180 | $210,295 |
| 2016 | $2,813 | $263,935 | $74,200 | $189,735 |
| 2015 | $2,743 | $253,708 | $72,450 | $181,258 |
| 2014 | -- | $238,517 | $67,900 | $170,617 |
| 2013 | -- | $250,356 | $70,000 | $180,356 |
Property History
| Date | Event | Price | List to Sale | Price per Sq Ft |
|---|---|---|---|---|
| 08/01/2025 08/01/25 | Price Changed | $790,000 | -3.1% | $428 / Sq Ft |
| 05/22/2025 05/22/25 | For Sale | $815,000 | -- | $442 / Sq Ft |
Purchase History
| Date | Type | Sale Price | Title Company |
|---|---|---|---|
| Quit Claim Deed | -- | None Available | |
| Quit Claim Deed | -- | None Available | |
| Warranty Deed | $17,000 | Stewart Title Company | |
| Interfamily Deed Transfer | -- | -- |
Source: Northwest Multiple Listing Service (NWMLS)
MLS Number: 2378099
APN: 390705-506313-0000
- 7101 Rainier Way
- 7140 St Helens Place
- 7082 Olympus Way
- 7132 St Helen's Place
- 7074 Rainier Way
- 7138 Rainier Way
- 7036 Rainier Way
- 7018 Olympus Way
- 10500 Mt Baker Hwy Unit 1003
- 10500 Mt Baker Hwy Unit 704
- 10500 Mt Baker Hwy Unit 123
- 10500 Mt Baker Hwy Unit 207
- 10500 Mt Baker Hwy Unit 1006
- 7010 Rainier Way
- 6982 Shuksan Arm
- 10433 Mt Baker Hwy Unit 1007
- 10433 Mount Baker Hwy Unit 2022A
- 6989 Snoqualmie Place
- 12026 Shuksan Rim Dr
- 11098 Welcome Rd
- 22 Marigold Dr Unit 13
- 601 Northshore Dr Unit 102
- 8874-8878 Depot Rd
- 2100 Electric Ave
- 8881 Depot Rd
- 2314 Weatherby Way
- 1809 E Sunset Dr
- 3126 Racine St
- 2050 Fraser St
- 2034 Moore St
- 1471 Moore St
- 821 Blueberry Ln
- 4101 Consolidation Ave
- 208 N Samish Way
- 109 N Samish Way
- 3619 Bill McDonald Pkwy
- 3805 Elwood Ave
