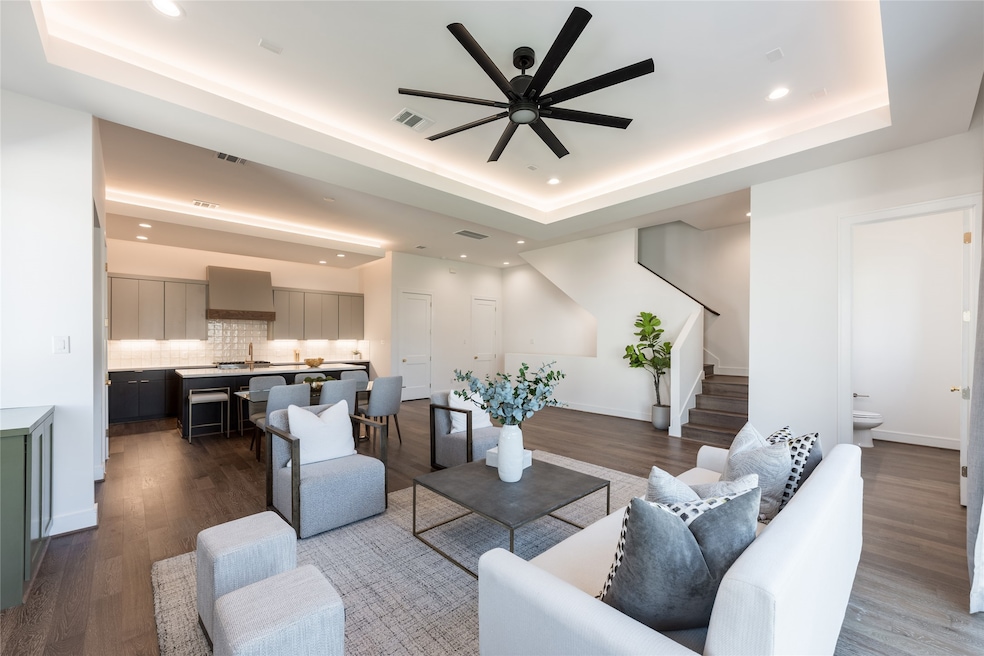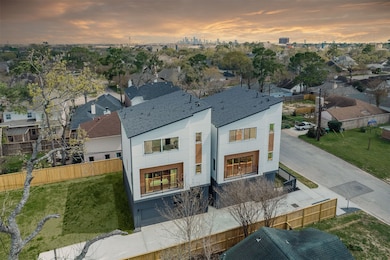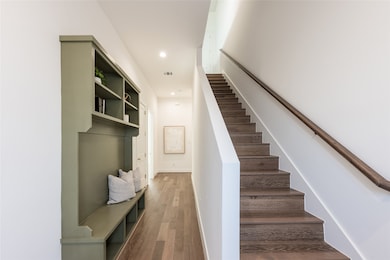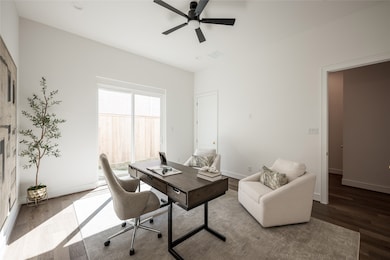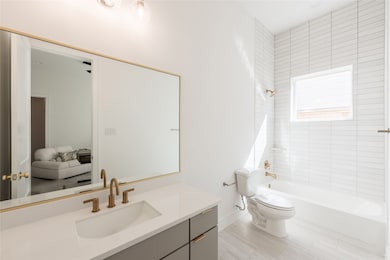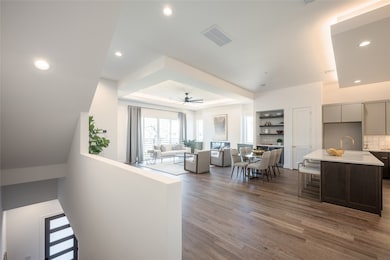
7118 Gary St Unit A Houston, TX 77055
Spring Branch East NeighborhoodEstimated payment $4,939/month
Highlights
- Popular Property
- New Construction
- Quartz Countertops
- Spring Branch Middle School Rated A-
- Contemporary Architecture
- 2 Car Attached Garage
About This Home
Introducing a modern masterpiece in the heart of Spring Valley! Developed by Reil and built by DC Pines, this collection of 4 single-family homes boasts 3 bedrooms, 3.5 baths, and jaw-dropping high ceilings. The first floor offers a spacious bedroom with a full bath, perfect for guests or a home office. Head upstairs to discover a luxurious open-concept living space. The chef's kitchen shines with state-of-the-art stainless steel appliances, a massive quartz island, custom cabinetry, and plenty of back counter space alongside custom cabinets. The dining section sits and overlooks the living room that opens to sliding glass doors that lead to your private balcony. The primary suite impresses with 12-ft ceilings, a spa-like ensuite featuring dual sinks, a frameless shower, a stand-alone tub, and a walk-in closet. Welcome home!
Home Details
Home Type
- Single Family
Year Built
- Built in 2025 | New Construction
Lot Details
- 2,030 Sq Ft Lot
Parking
- 2 Car Attached Garage
Home Design
- Contemporary Architecture
- Slab Foundation
- Composition Roof
- Wood Siding
- Cement Siding
- Radiant Barrier
Interior Spaces
- 2,614 Sq Ft Home
- 3-Story Property
- Electric Fireplace
- Washer and Gas Dryer Hookup
Kitchen
- Convection Oven
- Gas Cooktop
- Microwave
- Dishwasher
- Quartz Countertops
- Disposal
Bedrooms and Bathrooms
- 3 Bedrooms
Eco-Friendly Details
- Energy-Efficient Windows with Low Emissivity
- Energy-Efficient HVAC
- Energy-Efficient Insulation
Schools
- Housman Elementary School
- Spring Branch Middle School
- Memorial High School
Utilities
- Central Heating and Cooling System
- Heating System Uses Gas
- Tankless Water Heater
Community Details
- Built by DC Pines Homes
- Shadyvilla Annex Sec 02 Subdivision
Map
Home Values in the Area
Average Home Value in this Area
Property History
| Date | Event | Price | Change | Sq Ft Price |
|---|---|---|---|---|
| 05/23/2025 05/23/25 | For Sale | $749,990 | -- | $287 / Sq Ft |
About the Listing Agent

Independent, entrepreneurial agent Chris Phan has become one of Houston’s best-kept secrets through his diligence, integrity, and unique knowledge of the real estate industry. Chris’ expertise extends far beyond the process of buying or selling a property: He’s the exclusive Realtor® for well-known builders and developers throughout Houston. With Truss Real Estate, Chris uses his rigorous understanding of the market, as well as real estate lending guidelines, products, and cost-effective
Christopher's Other Listings
Source: Houston Association of REALTORS®
MLS Number: 53732546
- 7119 Janet St
- 7118 Gary St Unit A
- 7203 Tickner St
- 7213 Tickner St
- 1311 Antoine Dr Unit 260
- 1311 Antoine Dr Unit 248
- 1311 Antoine Dr Unit 254
- 1311 Antoine Dr Unit 111
- 1311 Antoine Dr Unit 155
- 1311 Antoine Dr Unit 245
- 1311 Antoine Dr Unit 331
- 1311 Antoine Dr Unit 139
- 1214 Turnbury Oak Ln
- 6911 Lawler Ridge
- 1210 Campton Ct
- 6804 Westview Dr Unit 1407
- 6804 Westview Dr Unit 1307
- 6804 Westview Dr Unit 3405
- 6804 Westview Dr Unit 3104
- 6804 Westview Dr Unit 2207
