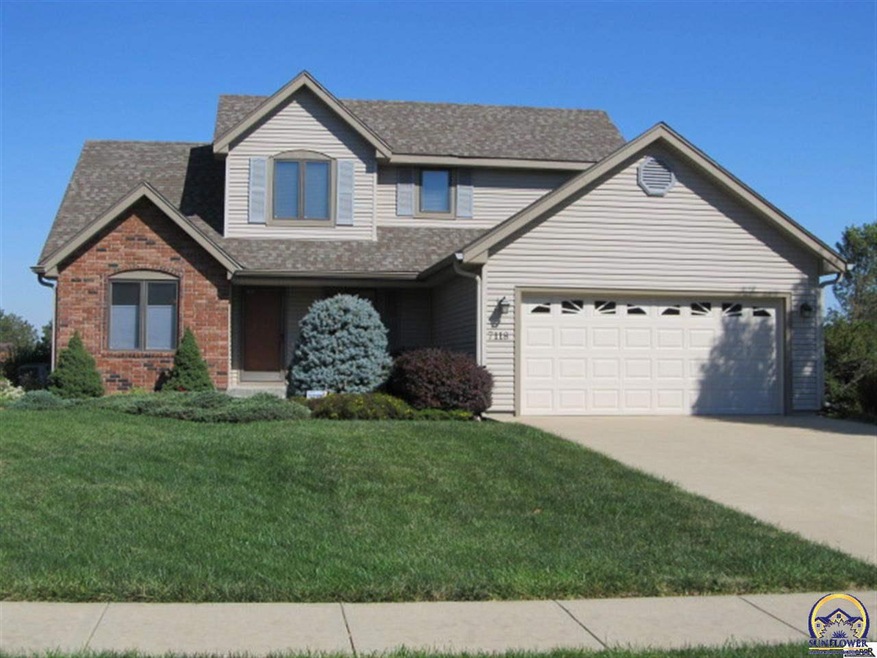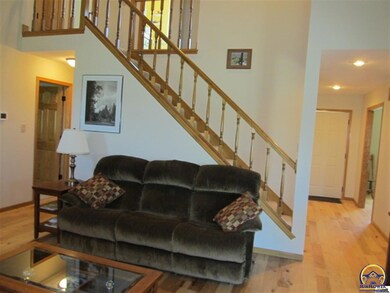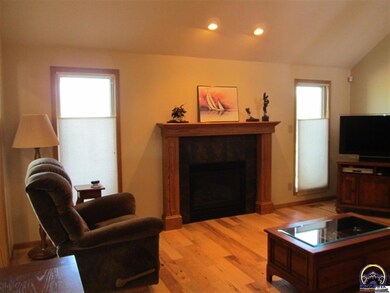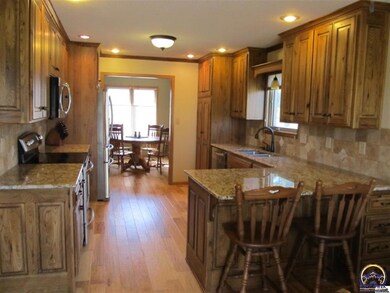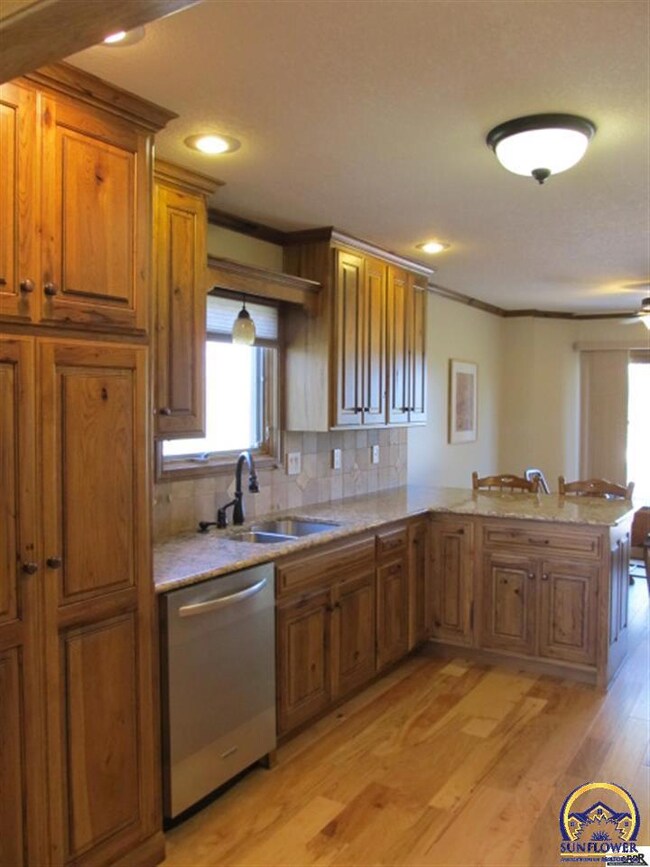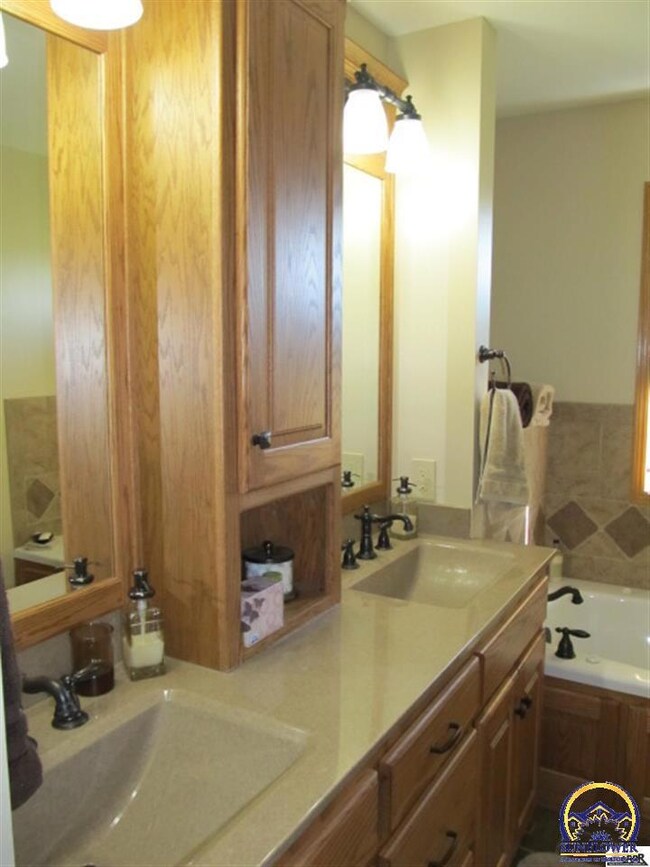
7118 SW Cannock Chase Rd Topeka, KS 66614
Highlights
- Deck
- Wood Flooring
- 2 Car Attached Garage
- Indian Hills Elementary School Rated A-
- Covered patio or porch
- Brick or Stone Mason
About This Home
As of November 2013Fabulous Sherwood Estates home with gorgeous upgrades. Hickory cabinets, hardwood floors throughout, granite in kitchen and bathroom, high ceilings, tons of natural sunlight full unfinished walk out basement. Deck overlooks golf course, must see to appreciate.
Last Agent to Sell the Property
Hawks R/E Professionals License #BR00002167 Listed on: 09/27/2013
Last Buyer's Agent
Jerry Brosius
Berkshire Hathaway First

Home Details
Home Type
- Single Family
Est. Annual Taxes
- $2,910
Year Built
- Built in 1995
Lot Details
- Lot Dimensions are 80x137
- Paved or Partially Paved Lot
Parking
- 2 Car Attached Garage
Home Design
- Brick or Stone Mason
- Composition Roof
- Metal Siding
Interior Spaces
- 1,842 Sq Ft Home
- 1.5-Story Property
- Family Room with Fireplace
- Dining Room
Flooring
- Wood
- Carpet
Bedrooms and Bathrooms
- 3 Bedrooms
Laundry
- Laundry Room
- Laundry on main level
Unfinished Basement
- Walk-Out Basement
- Basement Fills Entire Space Under The House
Outdoor Features
- Deck
- Covered patio or porch
Schools
- Indian Hills Elementary School
- Washburn Rural Middle School
- Washburn Rural High School
Utilities
- Forced Air Cooling System
Community Details
- Sherwood Estates Subdivision
Listing and Financial Details
- Assessor Parcel Number 1430704003009000
Ownership History
Purchase Details
Home Financials for this Owner
Home Financials are based on the most recent Mortgage that was taken out on this home.Similar Homes in Topeka, KS
Home Values in the Area
Average Home Value in this Area
Purchase History
| Date | Type | Sale Price | Title Company |
|---|---|---|---|
| Warranty Deed | -- | Lawyers Title Of Topeka Inc |
Mortgage History
| Date | Status | Loan Amount | Loan Type |
|---|---|---|---|
| Open | $170,100 | New Conventional |
Property History
| Date | Event | Price | Change | Sq Ft Price |
|---|---|---|---|---|
| 11/14/2013 11/14/13 | Sold | -- | -- | -- |
| 09/28/2013 09/28/13 | Pending | -- | -- | -- |
| 09/27/2013 09/27/13 | For Sale | $189,950 | -- | $103 / Sq Ft |
Tax History Compared to Growth
Tax History
| Year | Tax Paid | Tax Assessment Tax Assessment Total Assessment is a certain percentage of the fair market value that is determined by local assessors to be the total taxable value of land and additions on the property. | Land | Improvement |
|---|---|---|---|---|
| 2025 | $4,781 | $34,047 | -- | -- |
| 2023 | $4,781 | $32,725 | $0 | $0 |
| 2022 | $4,078 | $29,218 | $0 | $0 |
| 2021 | $3,478 | $25,407 | $0 | $0 |
| 2020 | $3,222 | $23,968 | $0 | $0 |
| 2019 | $3,165 | $23,270 | $0 | $0 |
| 2018 | $2,851 | $22,375 | $0 | $0 |
| 2017 | $2,978 | $21,936 | $0 | $0 |
| 2014 | $3,165 | $21,401 | $0 | $0 |
Agents Affiliated with this Home
-
Marion Hawks

Seller's Agent in 2013
Marion Hawks
Hawks R/E Professionals
(785) 224-1099
101 Total Sales
-
J
Buyer's Agent in 2013
Jerry Brosius
Berkshire Hathaway First
Map
Source: Sunflower Association of REALTORS®
MLS Number: 175633
APN: 143-07-0-40-03-009-000
- 2721 SW Herefordshire Rd
- 2700 SW Rother Rd
- 7517 SW Bingham Rd
- 2800 SW Windermere Dr
- 2538 SW Windermere Ct
- 2522 SW Windermere Ct
- 2521 SW Windermere Ct
- 6610 SW Scathelock Rd
- 2424 SW Golf View Dr
- 6639 SW Scathelock Rd
- 7628 SW 28th Terrace
- 7631 SW 24th Terrace
- 2949 SW Tutbury Town Rd
- 7710 SW 27th St
- 6524 SW 25th St
- 7724 SW 27th St
- 2514 SW Berkshire Dr
- 0000 SW 24th Terrace
- 7060 SW Fountaindale Rd
- 6341 SW 25th St
