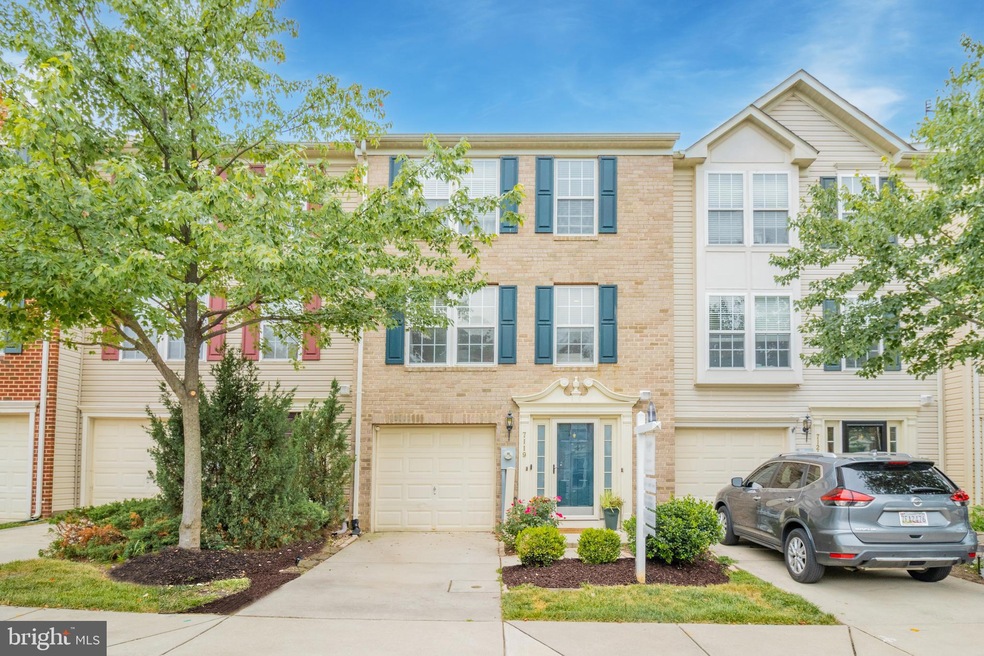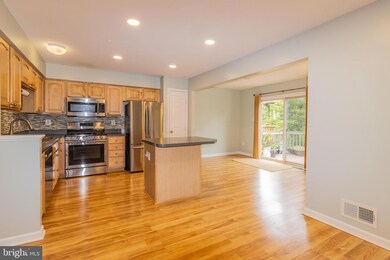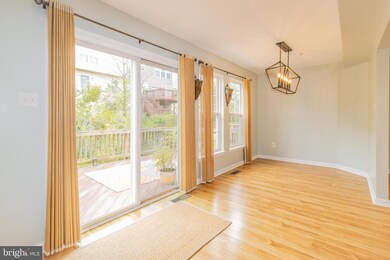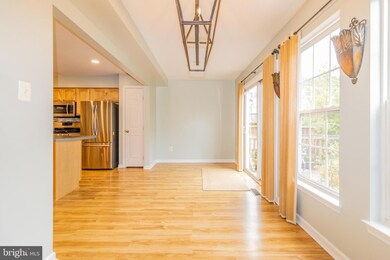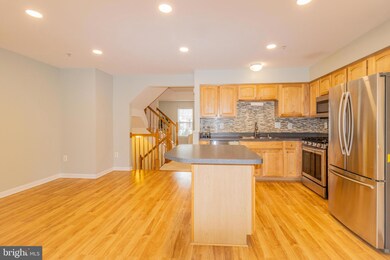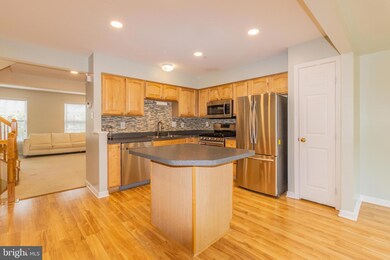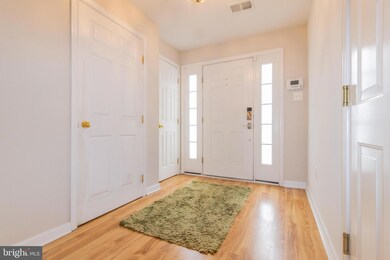
7119 Deep Falls Way Elkridge, MD 21075
Highlights
- Curved or Spiral Staircase
- Colonial Architecture
- Breakfast Area or Nook
- Oakland Mills High School Rated A-
- Attic
- Stainless Steel Appliances
About This Home
As of September 2022Gorgeous Colonial townhome style Condo in the Village Townes community of Elkridge! Arrive through the inviting front door with astute architecture meeting you right away or the spacious one-car garage and experience a foyer with easy access to a powder room. All leading to an open rec/family room with upgraded feature wall equipped with cabling system ready for you!
The main level offers a living room and dining room combination featuring built-in bookshelves, natural light, and plush carpet perfect for a comfy day or lazy afternoon. This chef's kitchen will be a gathering place for friends, family and anyone you entertain. This home has an extra 8ft bump-out which creates even more entertaining space before heading out to the spacious and private deck area which backs up to the natural forest area. Other kitchen and dining features include, modern flooring, a pantry, ample storage, a breakfast area, a center island with a breakfast bar with storage underneath, stainless steel appliances, and modern countertops.
On your way to the upper level you'll notice the chandelier lighting and areas to highlight family portraits or art. You are immediately invited to relax and unwind in the owner's oasis offering a walk-in closet, vaulted ceiling, soaking tub and a walk-in shower. Two additional well sized bedrooms and a full bath complete the upper-level.
Major commuter routes include US-1, I-175, and I-95 for easy access to points north and south for all your dining, shopping, and entertainment needs! You won't want to miss your opportunity to own this one!
Townhouse Details
Home Type
- Townhome
Est. Annual Taxes
- $4,503
Year Built
- Built in 2007
Lot Details
- 2,100 Sq Ft Lot
HOA Fees
- $185 Monthly HOA Fees
Parking
- 1 Car Direct Access Garage
- Side Facing Garage
- Garage Door Opener
- Off-Street Parking
Home Design
- Colonial Architecture
- Brick Exterior Construction
- Slab Foundation
Interior Spaces
- 2,100 Sq Ft Home
- Property has 3 Levels
- Partially Furnished
- Curved or Spiral Staircase
- Built-In Features
- Recessed Lighting
- Window Treatments
- Family Room
- Open Floorplan
- Dining Area
- Carpet
- Attic
Kitchen
- Breakfast Area or Nook
- Eat-In Kitchen
- Gas Oven or Range
- Built-In Range
- Stove
- Built-In Microwave
- ENERGY STAR Qualified Refrigerator
- ENERGY STAR Qualified Dishwasher
- Stainless Steel Appliances
- Kitchen Island
- Disposal
Bedrooms and Bathrooms
- 3 Bedrooms
- En-Suite Bathroom
- Walk-In Closet
- Soaking Tub
Utilities
- Forced Air Heating and Cooling System
- Vented Exhaust Fan
- High-Efficiency Water Heater
- Natural Gas Water Heater
Listing and Financial Details
- Tax Lot U 31
- Assessor Parcel Number 1401311786
Community Details
Overview
- Association fees include lawn maintenance, insurance
- Village Towns Community
- Village Towns Subdivision
Pet Policy
- Pets allowed on a case-by-case basis
Ownership History
Purchase Details
Home Financials for this Owner
Home Financials are based on the most recent Mortgage that was taken out on this home.Purchase Details
Home Financials for this Owner
Home Financials are based on the most recent Mortgage that was taken out on this home.Purchase Details
Home Financials for this Owner
Home Financials are based on the most recent Mortgage that was taken out on this home.Similar Homes in Elkridge, MD
Home Values in the Area
Average Home Value in this Area
Purchase History
| Date | Type | Sale Price | Title Company |
|---|---|---|---|
| Deed | $405,000 | Ravenswood Title | |
| Special Warranty Deed | -- | None Available | |
| Deed | $356,390 | -- |
Mortgage History
| Date | Status | Loan Amount | Loan Type |
|---|---|---|---|
| Open | $419,580 | VA | |
| Previous Owner | $298,990 | FHA | |
| Previous Owner | $317,050 | FHA | |
| Previous Owner | $342,875 | Stand Alone Second | |
| Previous Owner | $356,390 | Purchase Money Mortgage |
Property History
| Date | Event | Price | Change | Sq Ft Price |
|---|---|---|---|---|
| 09/19/2022 09/19/22 | Sold | $408,000 | +0.7% | $194 / Sq Ft |
| 07/28/2022 07/28/22 | For Sale | $404,999 | -0.7% | $193 / Sq Ft |
| 07/28/2022 07/28/22 | Off Market | $408,000 | -- | -- |
| 02/17/2017 02/17/17 | Sold | $322,900 | 0.0% | $154 / Sq Ft |
| 01/12/2017 01/12/17 | Pending | -- | -- | -- |
| 01/06/2017 01/06/17 | For Sale | $322,900 | -- | $154 / Sq Ft |
Tax History Compared to Growth
Tax History
| Year | Tax Paid | Tax Assessment Tax Assessment Total Assessment is a certain percentage of the fair market value that is determined by local assessors to be the total taxable value of land and additions on the property. | Land | Improvement |
|---|---|---|---|---|
| 2024 | $5,164 | $356,633 | $0 | $0 |
| 2023 | $4,765 | $330,600 | $100,000 | $230,600 |
| 2022 | $3,613 | $320,900 | $0 | $0 |
| 2021 | $4,417 | $311,200 | $0 | $0 |
| 2020 | $4,347 | $301,500 | $90,000 | $211,500 |
| 2019 | $4,283 | $297,033 | $0 | $0 |
| 2018 | $4,043 | $292,567 | $0 | $0 |
| 2017 | $3,871 | $288,100 | $0 | $0 |
| 2016 | -- | $280,033 | $0 | $0 |
| 2015 | -- | $271,967 | $0 | $0 |
| 2014 | -- | $263,900 | $0 | $0 |
Agents Affiliated with this Home
-
Henryk Palmer

Seller's Agent in 2022
Henryk Palmer
Real Living at Home
(240) 457-9511
72 Total Sales
-
Matthew Bearinger

Buyer's Agent in 2022
Matthew Bearinger
Samson Properties
(410) 608-9920
156 Total Sales
-
Enoch Moon

Seller's Agent in 2017
Enoch Moon
Realty 1 Maryland, LLC
(410) 707-7448
260 Total Sales
-

Buyer's Agent in 2017
Dan Borowy
Redfin Corp
(410) 596-4482
Map
Source: Bright MLS
MLS Number: MDHW2018070
APN: 01-311786
- 7163 Deep Falls Way
- 7423 Rigby Place
- 7111 Penny Ln
- 7317 Summit Rock Rd
- 7310 Summit Rock Rd
- 7569 Hearthside Way
- 7583 Hearthside Way
- 7582 Cherrybark Oak Ln
- 7636 Tall Pin Oak Dr
- 7822 Quidditch Ln
- 7946 Potter Place Unit 946-B
- 7253 Wye Ave
- 7525 Washington Blvd
- 7834 Taggart Ct
- 7370 Cedar Ave
- 6728 Aspern Dr
- 7541 Washington Blvd
- Lot 6 Cedar Ave
- 7837 Marioak Dr
- 8300 Summit Hill Way
