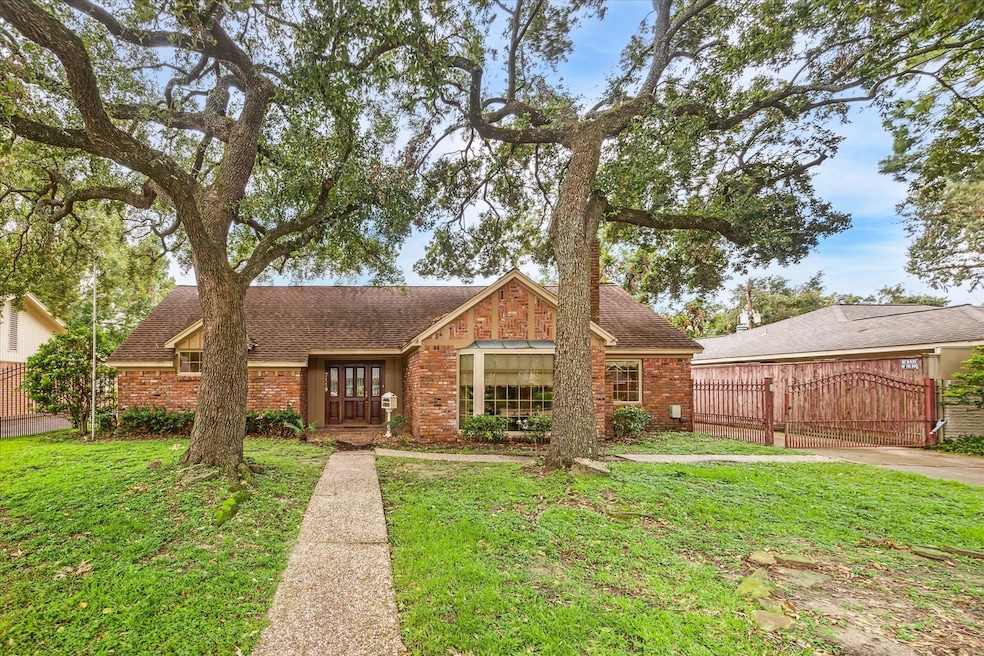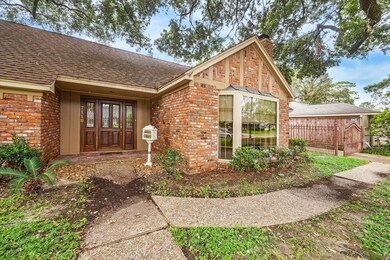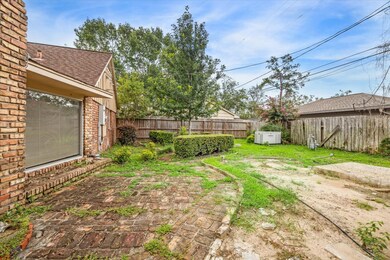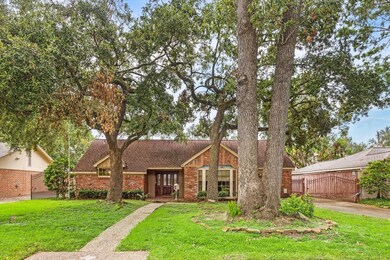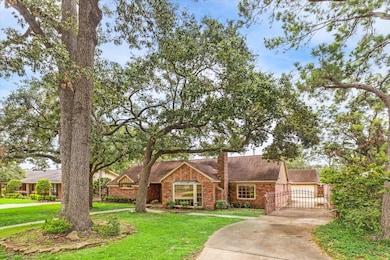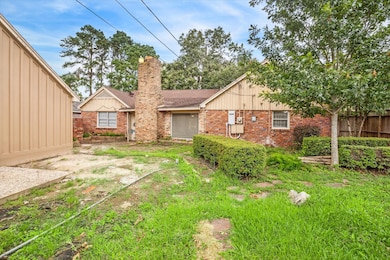
7119 Hartland St Houston, TX 77055
Spring Branch East NeighborhoodHighlights
- Traditional Architecture
- 2 Fireplaces
- Breakfast Room
- Spring Branch Middle School Rated A-
- Home Office
- 2 Car Detached Garage
About This Home
As of April 2025This classic ranch style home is located in highly sought after Afton Village and situated on an 8,640 square foot lot in the heart of Spring Branch. This traditional one-story home features three bedrooms, two bathrooms, both formals, a family room, an additional den/game room, two fireplaces, and a spacious kitchen. The footprint of this home is phenomenal and has so much potential – just waiting for all your personal touches! This home also features a fully operational whole home generator. Afton Village’s exceptional location provides easy access to I-10, 610 Loop, and Hwy 290, with close proximity to the Galleria, Downtown, CityCentre, and Memorial Park. Zoned to Spring Branch ISD, including Spring Branch Middle School and Memorial High School.
Last Agent to Sell the Property
Better Homes and Gardens Real Estate Gary Greene - Woodway License #0569681 Listed on: 07/29/2024

Home Details
Home Type
- Single Family
Est. Annual Taxes
- $16,367
Year Built
- Built in 1959
Lot Details
- 8,640 Sq Ft Lot
- North Facing Home
- Back Yard Fenced
Parking
- 2 Car Detached Garage
- Garage Door Opener
- Electric Gate
Home Design
- Traditional Architecture
- Brick Exterior Construction
- Slab Foundation
- Composition Roof
- Wood Siding
Interior Spaces
- 2,501 Sq Ft Home
- 1-Story Property
- Dry Bar
- Crown Molding
- Ceiling Fan
- 2 Fireplaces
- Wood Burning Fireplace
- Window Treatments
- Formal Entry
- Family Room
- Living Room
- Breakfast Room
- Dining Room
- Home Office
- Utility Room
- Washer and Gas Dryer Hookup
- Security Gate
Kitchen
- Breakfast Bar
- Electric Oven
- Electric Cooktop
- Ice Maker
- Dishwasher
- Disposal
Flooring
- Brick
- Carpet
- Tile
Bedrooms and Bathrooms
- 3 Bedrooms
- 2 Full Bathrooms
- Bathtub with Shower
Schools
- Housman Elementary School
- Spring Branch Middle School
- Memorial High School
Utilities
- Central Heating and Cooling System
- Heating System Uses Gas
Community Details
- Afton Village Sec 01 Subdivision
Ownership History
Purchase Details
Home Financials for this Owner
Home Financials are based on the most recent Mortgage that was taken out on this home.Purchase Details
Home Financials for this Owner
Home Financials are based on the most recent Mortgage that was taken out on this home.Similar Homes in the area
Home Values in the Area
Average Home Value in this Area
Purchase History
| Date | Type | Sale Price | Title Company |
|---|---|---|---|
| Deed | -- | None Listed On Document | |
| Warranty Deed | -- | Chicago Title |
Mortgage History
| Date | Status | Loan Amount | Loan Type |
|---|---|---|---|
| Open | $620,000 | New Conventional |
Property History
| Date | Event | Price | Change | Sq Ft Price |
|---|---|---|---|---|
| 04/17/2025 04/17/25 | Sold | -- | -- | -- |
| 03/18/2025 03/18/25 | Pending | -- | -- | -- |
| 03/14/2025 03/14/25 | For Sale | $824,900 | +32.0% | $330 / Sq Ft |
| 08/16/2024 08/16/24 | Sold | -- | -- | -- |
| 08/14/2024 08/14/24 | Pending | -- | -- | -- |
| 07/29/2024 07/29/24 | For Sale | $625,000 | -- | $250 / Sq Ft |
Tax History Compared to Growth
Tax History
| Year | Tax Paid | Tax Assessment Tax Assessment Total Assessment is a certain percentage of the fair market value that is determined by local assessors to be the total taxable value of land and additions on the property. | Land | Improvement |
|---|---|---|---|---|
| 2024 | $16,131 | $731,800 | $432,640 | $299,160 |
| 2023 | $16,131 | $732,908 | $416,000 | $316,908 |
| 2022 | $16,968 | $695,997 | $416,000 | $279,997 |
| 2021 | $15,539 | $636,474 | $416,000 | $220,474 |
| 2020 | $16,314 | $626,114 | $416,000 | $210,114 |
| 2019 | $16,911 | $622,193 | $416,000 | $206,193 |
| 2018 | $8,129 | $664,449 | $416,000 | $248,449 |
| 2017 | $17,383 | $664,449 | $416,000 | $248,449 |
| 2016 | $17,383 | $664,449 | $416,000 | $248,449 |
| 2015 | $6,003 | $664,449 | $416,000 | $248,449 |
| 2014 | $6,003 | $547,774 | $199,680 | $348,094 |
Agents Affiliated with this Home
-
Kingsley Osaji
K
Seller's Agent in 2025
Kingsley Osaji
The Sears Group
(832) 845-7864
2 in this area
15 Total Sales
-
Caroline Bean

Buyer's Agent in 2025
Caroline Bean
Compass RE Texas, LLC - Houston
(713) 206-4114
2 in this area
202 Total Sales
-
John Osterhaus

Seller's Agent in 2024
John Osterhaus
Better Homes and Gardens Real Estate Gary Greene - Woodway
(713) 206-0822
3 in this area
31 Total Sales
Map
Source: Houston Association of REALTORS®
MLS Number: 45994603
APN: 0832410000010
- 7202 Hartland Ave
- 7215 Alderney Dr
- 7222 Hartland St
- 7214 Blandford Ln
- 7213 Tickner St
- 6911 Hartland St
- 1211 Campton Ct
- 1214 Turnbury Oak Ln
- 7119 Janet St
- 6930 Afton Woods Dr
- 1311 Antoine Dr Unit 128
- 1311 Antoine Dr Unit 159
- 1311 Antoine Dr Unit 110
- 1311 Antoine Dr Unit 260
- 1311 Antoine Dr Unit 248
- 1311 Antoine Dr Unit 254
- 1311 Antoine Dr Unit 111
- 1311 Antoine Dr Unit 155
- 1311 Antoine Dr Unit 245
- 1311 Antoine Dr Unit 139
