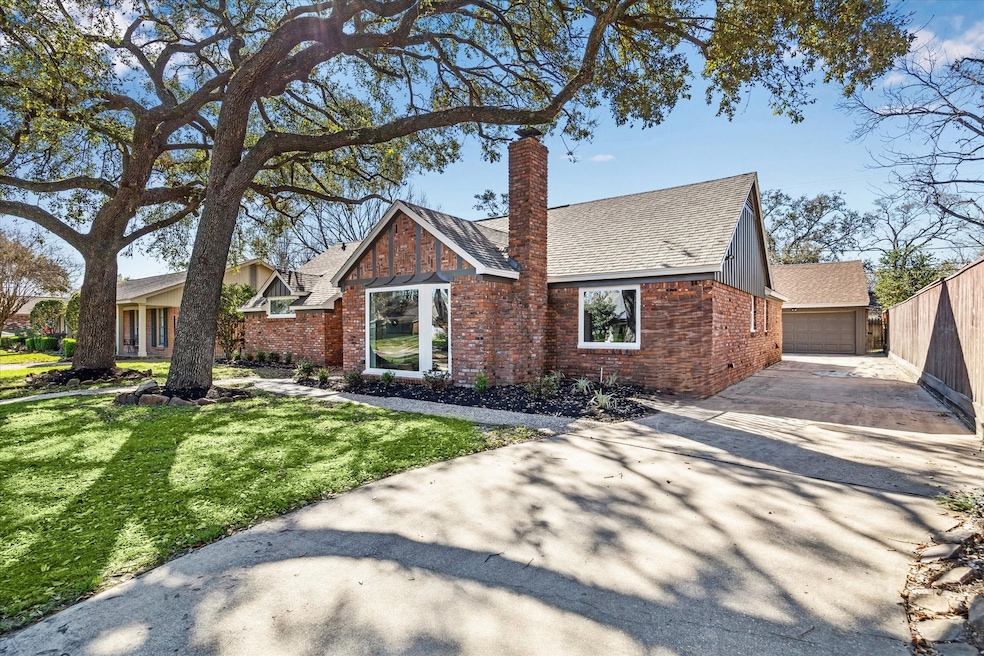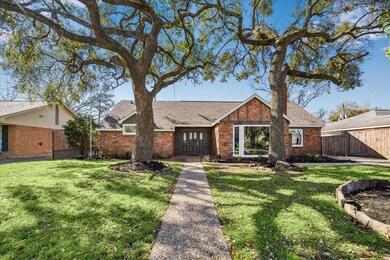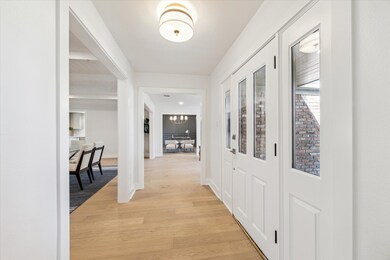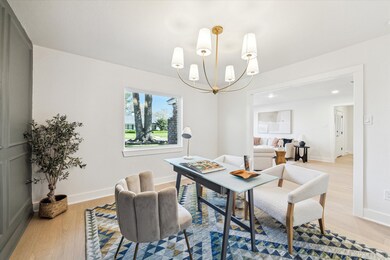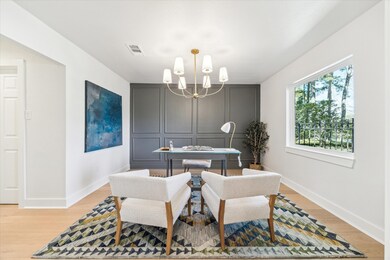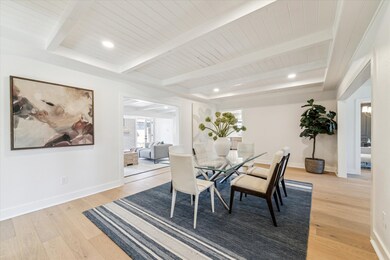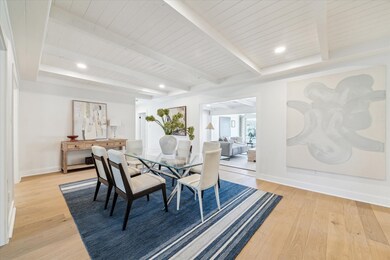
7119 Hartland St Houston, TX 77055
Spring Branch East NeighborhoodHighlights
- Traditional Architecture
- Engineered Wood Flooring
- Quartz Countertops
- Spring Branch Middle School Rated A-
- 2 Fireplaces
- Home Office
About This Home
As of April 2025Nestled in a highly sought-after in Houston, this tastefully reimagined home offers a perfect blend of modern elegance and everyday comfort. From the moment you step inside, you'll be captivated by the thoughtfully designed open living spaces, featuring a spacious living area and a cozy yet versatile den, ideal for relaxation or entertaining. The brand-new gourmet kitchen is a chef’s dream, boasting sleek stainless steel appliances, a sophisticated mix of Karmel shaker and custom-painted shaker cabinets, and pristine pure white quartz countertops, creating a space that is both functional and stylish.
The primary suite is a true retreat, showcasing an enlarged, spa-inspired walk-in shower. This home comes equipped with a powerful 26kW Generac Water-Cooled Generator, ensuring uninterrupted power and peace of mind. Located in a top-rated school district, this exquisite home combines style, functionality, and an unbeatable location. Schedule a showing today!
Last Agent to Sell the Property
The Sears Group License #0666185 Listed on: 03/14/2025

Home Details
Home Type
- Single Family
Est. Annual Taxes
- $16,863
Year Built
- Built in 1959
Lot Details
- 8,640 Sq Ft Lot
- Back Yard Fenced
Parking
- 2 Car Garage
Home Design
- Traditional Architecture
- Brick Exterior Construction
- Slab Foundation
- Composition Roof
- Wood Siding
Interior Spaces
- 2,501 Sq Ft Home
- 1-Story Property
- Crown Molding
- Ceiling Fan
- 2 Fireplaces
- Wood Burning Fireplace
- Family Room
- Living Room
- Dining Room
- Home Office
- Utility Room
- Washer and Gas Dryer Hookup
- Engineered Wood Flooring
- Fire and Smoke Detector
Kitchen
- Electric Oven
- Gas Cooktop
- Microwave
- Dishwasher
- Quartz Countertops
- Disposal
Bedrooms and Bathrooms
- 3 Bedrooms
- 2 Full Bathrooms
- Double Vanity
- Bathtub with Shower
Schools
- Housman Elementary School
- Spring Branch Middle School
- Memorial High School
Utilities
- Central Heating and Cooling System
- Heating System Uses Gas
- Power Generator
Community Details
- Afton Village Sec 01 Subdivision
Ownership History
Purchase Details
Home Financials for this Owner
Home Financials are based on the most recent Mortgage that was taken out on this home.Purchase Details
Home Financials for this Owner
Home Financials are based on the most recent Mortgage that was taken out on this home.Similar Homes in Houston, TX
Home Values in the Area
Average Home Value in this Area
Purchase History
| Date | Type | Sale Price | Title Company |
|---|---|---|---|
| Deed | -- | None Listed On Document | |
| Warranty Deed | -- | Chicago Title |
Mortgage History
| Date | Status | Loan Amount | Loan Type |
|---|---|---|---|
| Open | $620,000 | New Conventional |
Property History
| Date | Event | Price | Change | Sq Ft Price |
|---|---|---|---|---|
| 04/17/2025 04/17/25 | Sold | -- | -- | -- |
| 03/18/2025 03/18/25 | Pending | -- | -- | -- |
| 03/14/2025 03/14/25 | For Sale | $824,900 | +32.0% | $330 / Sq Ft |
| 08/16/2024 08/16/24 | Sold | -- | -- | -- |
| 08/14/2024 08/14/24 | Pending | -- | -- | -- |
| 07/29/2024 07/29/24 | For Sale | $625,000 | -- | $250 / Sq Ft |
Tax History Compared to Growth
Tax History
| Year | Tax Paid | Tax Assessment Tax Assessment Total Assessment is a certain percentage of the fair market value that is determined by local assessors to be the total taxable value of land and additions on the property. | Land | Improvement |
|---|---|---|---|---|
| 2024 | $16,131 | $731,800 | $432,640 | $299,160 |
| 2023 | $16,131 | $732,908 | $416,000 | $316,908 |
| 2022 | $16,968 | $695,997 | $416,000 | $279,997 |
| 2021 | $15,539 | $636,474 | $416,000 | $220,474 |
| 2020 | $16,314 | $626,114 | $416,000 | $210,114 |
| 2019 | $16,911 | $622,193 | $416,000 | $206,193 |
| 2018 | $8,129 | $664,449 | $416,000 | $248,449 |
| 2017 | $17,383 | $664,449 | $416,000 | $248,449 |
| 2016 | $17,383 | $664,449 | $416,000 | $248,449 |
| 2015 | $6,003 | $664,449 | $416,000 | $248,449 |
| 2014 | $6,003 | $547,774 | $199,680 | $348,094 |
Agents Affiliated with this Home
-
Kingsley Osaji
K
Seller's Agent in 2025
Kingsley Osaji
The Sears Group
(832) 845-7864
2 in this area
15 Total Sales
-
Caroline Bean

Buyer's Agent in 2025
Caroline Bean
Compass RE Texas, LLC - Houston
(713) 206-4114
2 in this area
202 Total Sales
-
John Osterhaus

Seller's Agent in 2024
John Osterhaus
Better Homes and Gardens Real Estate Gary Greene - Woodway
(713) 206-0822
3 in this area
31 Total Sales
Map
Source: Houston Association of REALTORS®
MLS Number: 71485711
APN: 0832410000010
- 7202 Hartland Ave
- 7215 Alderney Dr
- 7222 Hartland St
- 7214 Blandford Ln
- 7213 Tickner St
- 6911 Hartland St
- 1211 Campton Ct
- 1214 Turnbury Oak Ln
- 7119 Janet St
- 6930 Afton Woods Dr
- 1311 Antoine Dr Unit 128
- 1311 Antoine Dr Unit 159
- 1311 Antoine Dr Unit 110
- 1311 Antoine Dr Unit 260
- 1311 Antoine Dr Unit 248
- 1311 Antoine Dr Unit 254
- 1311 Antoine Dr Unit 111
- 1311 Antoine Dr Unit 155
- 1311 Antoine Dr Unit 245
- 1311 Antoine Dr Unit 139
