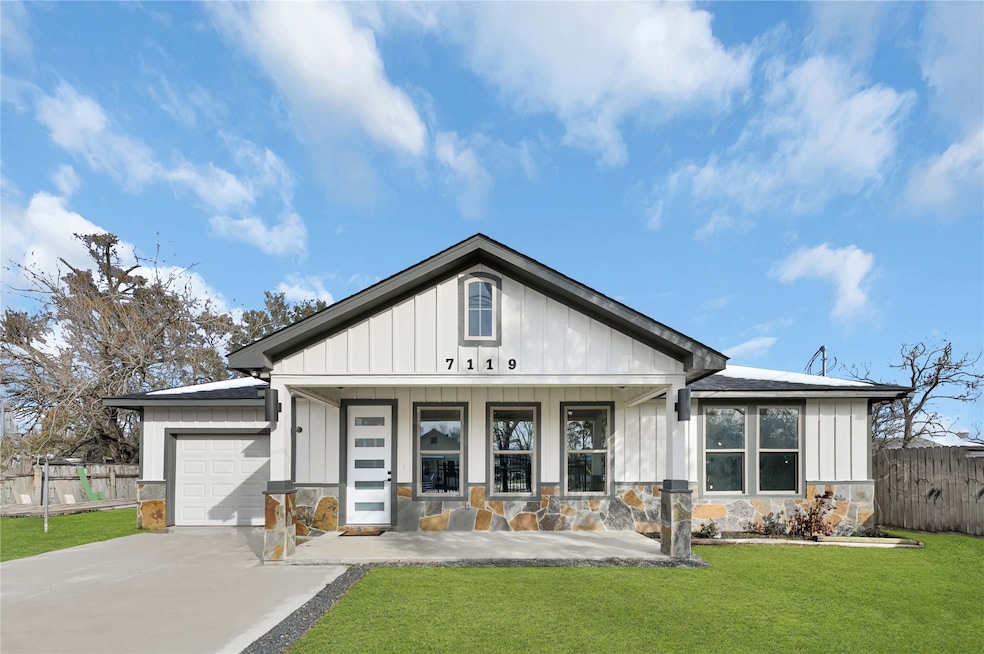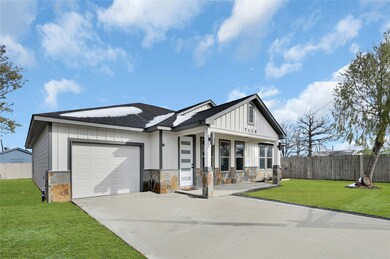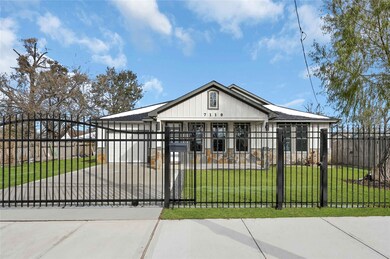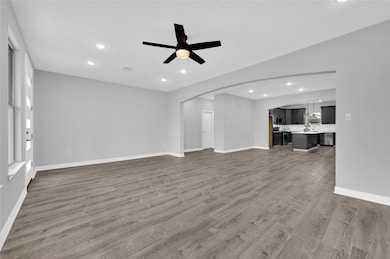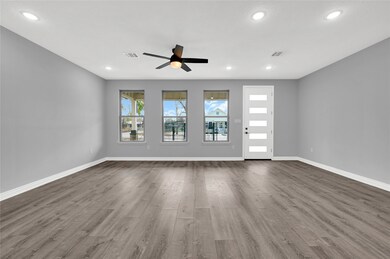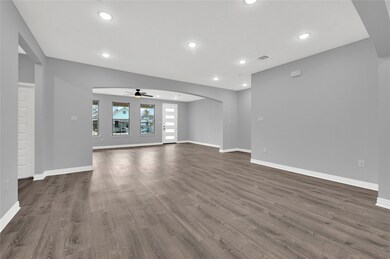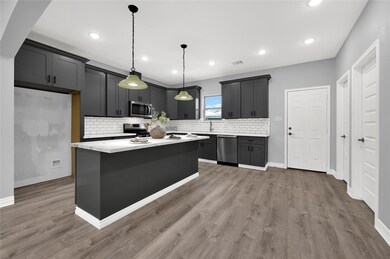
7119 San Angelo St Houston, TX 77020
Denver Harbor/Port Houston NeighborhoodEstimated payment $2,298/month
Highlights
- New Construction
- High Ceiling
- Walk-In Pantry
- Traditional Architecture
- Quartz Countertops
- Family Room Off Kitchen
About This Home
Welcome to this new construction house featuring 3 bedrooms and 2 bathrooms. The open-concept layout offers a spacious and inviting flow, perfect for modern living. This home boasts high ceilings and ceiling fans in every bedroom for added comfort. The kitchen is equipped with sleek quartz countertops, complemented by soft-close cabinets and drawers. The durable waterproof vinyl plank flooring throughout enhances both style and practicality. Additionally, the home includes an attached one-car garage and a fully fenced yard for privacy and security.
Listing Agent
Generation Realty & Associates License #0696996 Listed on: 01/23/2025
Home Details
Home Type
- Single Family
Est. Annual Taxes
- $4,641
Year Built
- Built in 2024 | New Construction
Lot Details
- 6,650 Sq Ft Lot
- Back Yard Fenced
Parking
- 1 Car Attached Garage
- Driveway
- Electric Gate
Home Design
- Traditional Architecture
- Slab Foundation
- Composition Roof
- Stone Siding
Interior Spaces
- 2,046 Sq Ft Home
- 1-Story Property
- High Ceiling
- Ceiling Fan
- Family Room Off Kitchen
- Utility Room
- Washer and Gas Dryer Hookup
- Laminate Flooring
- Fire and Smoke Detector
Kitchen
- Walk-In Pantry
- Gas Oven
- Gas Range
- Microwave
- Dishwasher
- Quartz Countertops
- Self-Closing Drawers and Cabinet Doors
- Disposal
Bedrooms and Bathrooms
- 3 Bedrooms
- 2 Full Bathrooms
- Bathtub with Shower
Eco-Friendly Details
- Energy-Efficient Windows with Low Emissivity
- Energy-Efficient HVAC
- Energy-Efficient Insulation
Outdoor Features
- Rear Porch
Schools
- Martinez R Elementary School
- Mcreynolds Middle School
- Wheatley High School
Utilities
- Central Heating and Cooling System
- Heating System Uses Gas
Community Details
- Built by Mendoza’s Remodeling
- Liberty Heights Sec 04 Subdivision
Map
Home Values in the Area
Average Home Value in this Area
Tax History
| Year | Tax Paid | Tax Assessment Tax Assessment Total Assessment is a certain percentage of the fair market value that is determined by local assessors to be the total taxable value of land and additions on the property. | Land | Improvement |
|---|---|---|---|---|
| 2024 | $4,820 | $230,352 | $75,725 | $154,627 |
| 2023 | $4,820 | $75,725 | $75,725 | $0 |
| 2022 | $1,283 | $58,250 | $58,250 | $0 |
| 2021 | $815 | $34,950 | $34,950 | $0 |
| 2020 | $599 | $24,756 | $24,756 | $0 |
| 2019 | $626 | $24,756 | $24,756 | $0 |
| 2018 | $626 | $24,756 | $24,756 | $0 |
| 2017 | $626 | $24,756 | $24,756 | $0 |
| 2016 | $626 | $24,756 | $24,756 | $0 |
| 2015 | -- | $24,756 | $24,756 | $0 |
| 2014 | -- | $0 | $0 | $0 |
Property History
| Date | Event | Price | Change | Sq Ft Price |
|---|---|---|---|---|
| 05/15/2025 05/15/25 | Price Changed | $345,000 | -1.4% | $169 / Sq Ft |
| 04/13/2025 04/13/25 | Price Changed | $350,000 | -1.4% | $171 / Sq Ft |
| 03/24/2025 03/24/25 | Price Changed | $355,000 | -1.4% | $174 / Sq Ft |
| 01/23/2025 01/23/25 | For Sale | $360,000 | +500.0% | $176 / Sq Ft |
| 05/12/2021 05/12/21 | Sold | -- | -- | -- |
| 04/16/2021 04/16/21 | For Sale | $60,000 | -- | -- |
Purchase History
| Date | Type | Sale Price | Title Company |
|---|---|---|---|
| Warranty Deed | -- | None Listed On Document | |
| Warranty Deed | -- | Great American Title | |
| Public Action Common In Florida Clerks Tax Deed Or Tax Deeds Or Property Sold For Taxes | $12,000 | None Available | |
| Trustee Deed | -- | None Available | |
| Warranty Deed | -- | None Available | |
| Vendors Lien | -- | None Available | |
| Warranty Deed | -- | -- | |
| Legal Action Court Order | $15,200 | -- | |
| Legal Action Court Order | -- | -- |
Mortgage History
| Date | Status | Loan Amount | Loan Type |
|---|---|---|---|
| Previous Owner | $10,000 | Seller Take Back |
Similar Homes in Houston, TX
Source: Houston Association of REALTORS®
MLS Number: 49247434
APN: 0533360000006
- 7218 San Angelo St
- 7324 Tuck St
- 7024 Gonzales St
- 7007 Gonzales St
- 7409 Anzac St
- 7015 Boyce St
- 7009 Tuck St
- 7438 Market St
- 7315 Palestine St
- 6929 San Angelo St
- 7004 Market St
- 0 Karnes St
- TBD Karnes St
- 7226 Karnes St
- 7512 Amarillo St
- 0 Lathrop St
- 7019 Bonham St
- 7511 Bonham St
- 7120 Brownwood St
- 1114 Rouse St
- 7214 Corsicana St Unit C
- 6905 Palestine St Unit B
- 0 Lathrop St
- 1143 Majestic St
- 7019 Bonham St Unit 1
- 938 Zoe St Unit 3
- 914 Kress St
- 1800 N Wayside Dr Unit 23
- 1118 Woolworth St
- 7212 Corpus Christi St Unit B
- 7914 Norvic St Unit 10
- 910 Hahlo St
- 8004 Mendez St
- 523 Henke St Unit A
- 331 Terminal St
- 332 Zoe St
- 539 Hoffman St Unit 1
- 7207 Force St
- 5906 Hillsboro St
- 5526 Stonewall St
