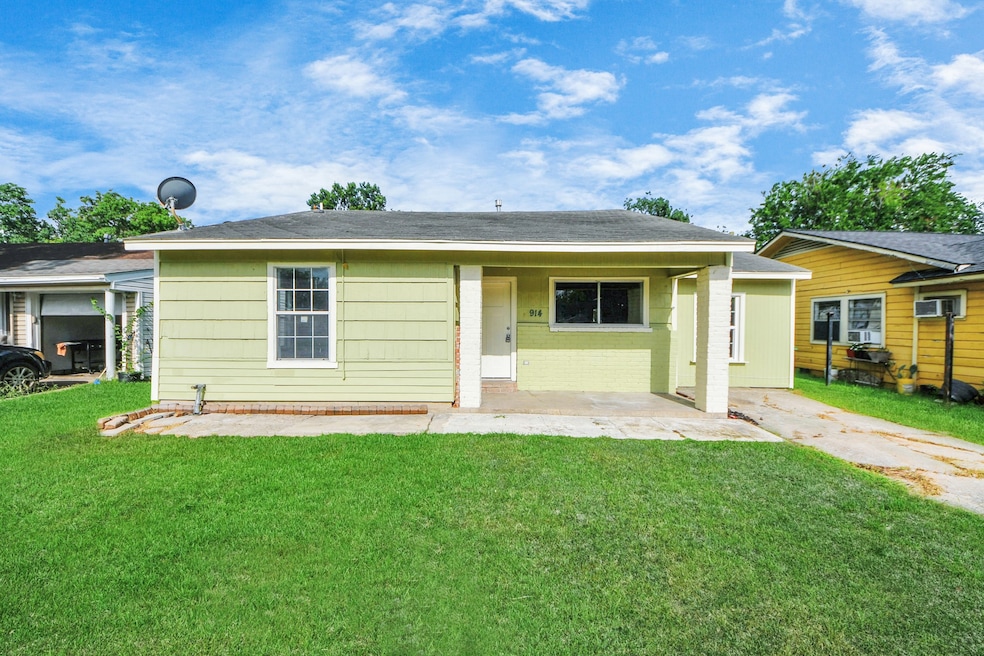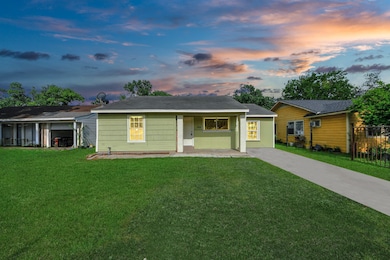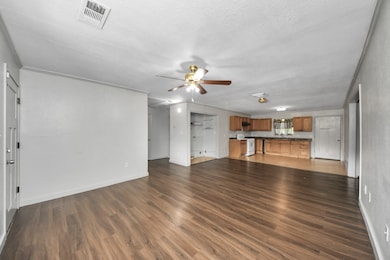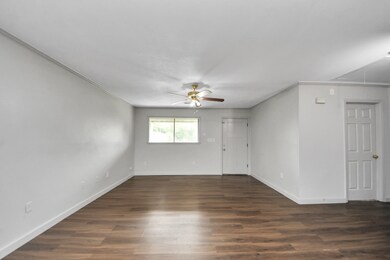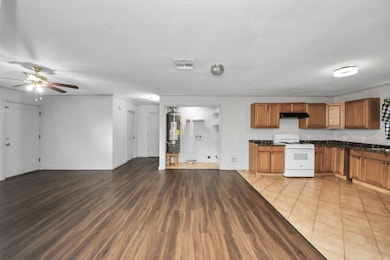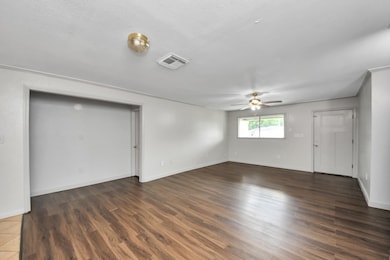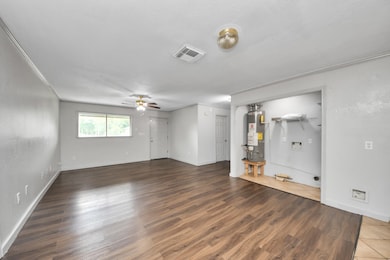914 Kress St Houston, TX 77020
Denver Harbor/Port Houston NeighborhoodHighlights
- Very Popular Property
- Family Room Off Kitchen
- Tile Flooring
- Traditional Architecture
- Living Room
- 4-minute walk to Selena Quintanilla Perez Park
About This Home
Welcome to this freshly updated 4-bedroom, 2-bath home located in Houston’s well-established Denver Harbor neighborhood. Designed with an open-concept layout, the home offers a seamless flow between the living, dining, and kitchen areas. The freshly painted interior gives the space a bright feel, making it completely move-in ready. Each of the four bedrooms provides plenty of room and versatility. Both bathrooms are conveniently located for easy access and daily use. Tucked away on a quiet street with quick access to major highways and just minutes from downtown, this home offers the ideal balance of comfort, space, and convenience.
Home Details
Home Type
- Single Family
Est. Annual Taxes
- $1,998
Year Built
- Built in 1951
Lot Details
- 6,250 Sq Ft Lot
Home Design
- Traditional Architecture
Interior Spaces
- 1,201 Sq Ft Home
- 1-Story Property
- Ceiling Fan
- Family Room Off Kitchen
- Living Room
- Open Floorplan
- Utility Room
- Washer and Gas Dryer Hookup
- Fire and Smoke Detector
Kitchen
- Electric Oven
- Gas Range
Flooring
- Laminate
- Tile
Bedrooms and Bathrooms
- 4 Bedrooms
- 2 Full Bathrooms
Eco-Friendly Details
- Energy-Efficient Thermostat
- Ventilation
Schools
- Pugh Elementary School
- Mcreynolds Middle School
- Wheatley High School
Utilities
- Central Heating and Cooling System
- Programmable Thermostat
Listing and Financial Details
- Property Available on 6/30/25
- Long Term Lease
Community Details
Overview
- Denver Subdivision
Pet Policy
- Pet Deposit Required
- The building has rules on how big a pet can be within a unit
Map
Source: Houston Association of REALTORS®
MLS Number: 83586120
APN: 0120330000041
- 1103 Hoffman St
- 1135 Henke St
- 1114 Rouse St
- 1130 Hoffman St
- 5536 Arapahoe St
- 5542 Margarita St
- 0 Lathrop St
- 622 Gazin St
- 5526 Stonewall St
- 619 Gazin St
- 6929 San Angelo St
- 7004 Market St
- 5512 Tremper St
- 1702 Lockwood Dr
- 3802 & 3810 Lockwood Dr
- 7007 Gonzales St
- 5424 San Juan St
- 7009 Tuck St
- 0 Granger St Unit 45649425
- 1803 Sakowitz St
- 910 Hahlo St
- 938 Zoe St Unit 3
- 1118 Woolworth St
- 0 Lathrop St
- 5526 Stonewall St
- 1143 Majestic St
- 539 Hoffman St Unit 1
- 3802 & 3810 Lockwood Dr
- 523 Henke St Unit A
- 5424 San Juan St
- 6905 Palestine St Unit B
- 1803 Sakowitz St
- 1805 Sakowitz St
- 1807 Sakowitz St
- 7019 Bonham St Unit 1
- 5906 Hillsboro St
- 5400 Margarita St
- 5303 Lyons Ave Unit 4
- 2105 Sam Wilson St Unit C
- 2105 Sam Wilson St
