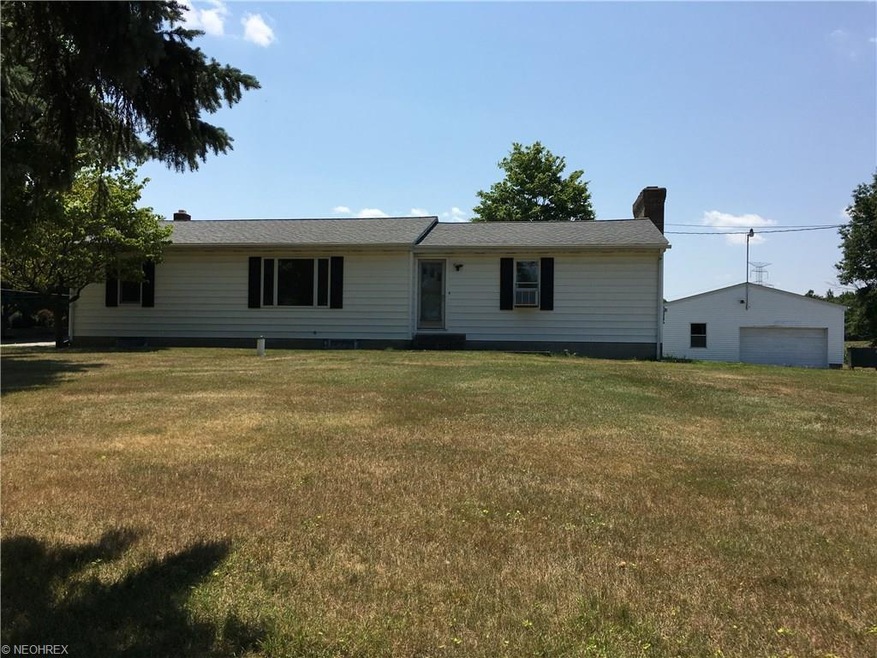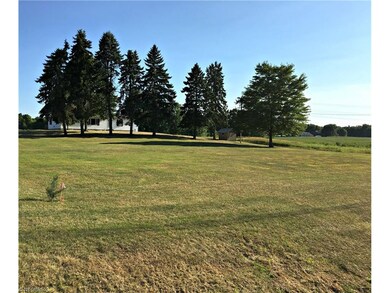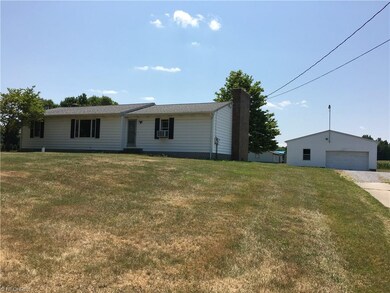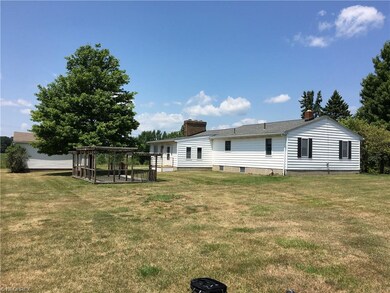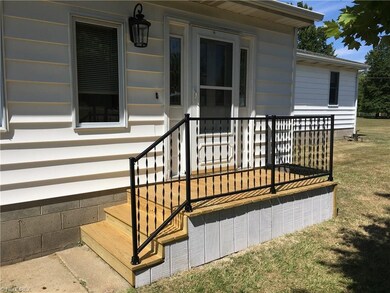
7119 W Western Reserve Rd Canfield, OH 44406
Estimated Value: $226,969 - $244,000
Highlights
- Deck
- 1 Fireplace
- Water Softener
- South Range Elementary School Rated A-
- 2 Car Detached Garage
- Baseboard Heating
About This Home
As of February 2017Country living in Canfield school district! Well maintained ranch sits on over 1.5 acres surrounded by extremely peaceful farmland and woods. Home has 2 bedrooms, but the office has a walk-in closet and can easily be converted to a 3rd bedroom. The kitchen is good size, and can fit a table and chairs. The dining room is very large and boasts a gorgeous wood burning fireplace. Plenty of space to relax between the large front living room and the rear family room. The dual function AC unit also can provide heat in the winter. The basement is very clean. Garage is 27x24 full block walls. Property also has a small milking house on it. The well and septic systems have already passed inspection. The well pump is stainless steel and was replaced within the last 2 years, as was the pump wiring and piping. The whole-house Kinetico water softner/treatment system was installed within the last 2 years, and includes a reverse osmosis drinking water system. Both the roof and boiler furnace are less than 10 years old. Back entry stoop and railing is brand new. Fresh paint throughout. All carpets were just professionally steam cleaned. 100% financing eligible with USDA loan!! Note:Damaged chimney is in process of being rebuilt by professional chimney repair company. Don't wait, this one will be gone quick!!! Sold as-is
Last Agent to Sell the Property
CENTURY 21 Lakeside Realty License #2015003053 Listed on: 09/30/2016

Home Details
Home Type
- Single Family
Est. Annual Taxes
- $1,834
Year Built
- Built in 1958
Lot Details
- 1.51 Acre Lot
- Unpaved Streets
Home Design
- Asphalt Roof
- Vinyl Construction Material
Interior Spaces
- 1,863 Sq Ft Home
- 1-Story Property
- 1 Fireplace
- Partial Basement
Kitchen
- Built-In Oven
- Cooktop
- Dishwasher
- Disposal
Bedrooms and Bathrooms
- 2 Bedrooms
- 1 Full Bathroom
Laundry
- Dryer
- Washer
Parking
- 2 Car Detached Garage
- Garage Drain
- Garage Door Opener
Outdoor Features
- Deck
Utilities
- Window Unit Cooling System
- Baseboard Heating
- Heating System Uses Steam
- Heating System Uses Gas
- Well
- Water Softener
- Septic Tank
Community Details
- Maintenance fee includes Gas
Listing and Financial Details
- Assessor Parcel Number 12-029-0-001.04-0
Ownership History
Purchase Details
Home Financials for this Owner
Home Financials are based on the most recent Mortgage that was taken out on this home.Purchase Details
Similar Homes in Canfield, OH
Home Values in the Area
Average Home Value in this Area
Purchase History
| Date | Buyer | Sale Price | Title Company |
|---|---|---|---|
| Noble Adam R | -- | None Available | |
| County Of Mahoning Ohio | $8,400 | None Available |
Mortgage History
| Date | Status | Borrower | Loan Amount |
|---|---|---|---|
| Open | Noble Adam R | $109,250 |
Property History
| Date | Event | Price | Change | Sq Ft Price |
|---|---|---|---|---|
| 02/06/2017 02/06/17 | Sold | $115,000 | -11.5% | $62 / Sq Ft |
| 12/12/2016 12/12/16 | Pending | -- | -- | -- |
| 09/30/2016 09/30/16 | For Sale | $130,000 | -- | $70 / Sq Ft |
Tax History Compared to Growth
Tax History
| Year | Tax Paid | Tax Assessment Tax Assessment Total Assessment is a certain percentage of the fair market value that is determined by local assessors to be the total taxable value of land and additions on the property. | Land | Improvement |
|---|---|---|---|---|
| 2024 | $2,299 | $53,750 | $8,390 | $45,360 |
| 2023 | $2,375 | $53,750 | $8,390 | $45,360 |
| 2022 | $2,237 | $42,420 | $6,990 | $35,430 |
| 2021 | $2,155 | $42,420 | $6,990 | $35,430 |
| 2020 | $2,164 | $42,420 | $6,990 | $35,430 |
| 2019 | $1,928 | $35,110 | $6,990 | $28,120 |
| 2018 | $1,946 | $35,110 | $6,990 | $28,120 |
| 2017 | $1,893 | $35,110 | $6,990 | $28,120 |
| 2016 | $1,844 | $31,960 | $4,670 | $27,290 |
| 2015 | $1,834 | $33,030 | $5,740 | $27,290 |
| 2014 | $1,858 | $33,030 | $5,740 | $27,290 |
| 2013 | $1,847 | $33,030 | $5,740 | $27,290 |
Agents Affiliated with this Home
-
James Grope

Seller's Agent in 2017
James Grope
CENTURY 21 Lakeside Realty
(330) 207-5552
53 Total Sales
-
Amanda Hamilton

Buyer's Agent in 2017
Amanda Hamilton
CENTURY 21 Lakeside Realty
(330) 502-8028
100 Total Sales
Map
Source: MLS Now
MLS Number: 3849312
APN: 12-029-0-001.04-0
- 8015 Briarwood Ct Unit 6
- 8000 Briarwood Ct Unit 22
- 6977 Killdeer Dr
- 7750 W Calla Rd
- 6695 Leffingwell Rd
- 9182 Youngstown Salem Rd
- 10473 Lisbon Rd
- 7509 S Palmyra Rd
- 7923 Crory Rd
- 7917 Columbiana-Canfield Rd
- 7780 Knauf Rd
- 20 Hunters Woods Blvd Unit A
- 0 W Western Reserve Rd Unit 4502803
- 6120 Century Blvd
- 10200 Youngstown Salem Rd
- 11569 Beaver Creek Rd
- 315 W Main St
- 201 W Main St
- 280 Lake Pointe Cir Unit 280
- 33 Mallard Crossing
- 7119 W Western Reserve Rd
- 7118 W Western Reserve Rd
- 7148 W Western Reserve Rd
- 7071 W Western Reserve Rd
- 7112 W Western Reserve Rd
- 7041 W Western Reserve Rd
- 6975 W Western Reserve Rd
- 7268 W Western Reserve Rd
- 7124 W Western Reserve Rd
- 7302 W Western Reserve Rd
- 6922 W Western Reserve Rd
- 7400 W Western Reserve Rd
- 8029 Camden Way
- 8027 Camden Way
- 7500 W Western Reserve Rd
- 8025 Camden Way
- 8031 Camden Way
- 7021 Southberry Hill
- 8033 Camden Way
