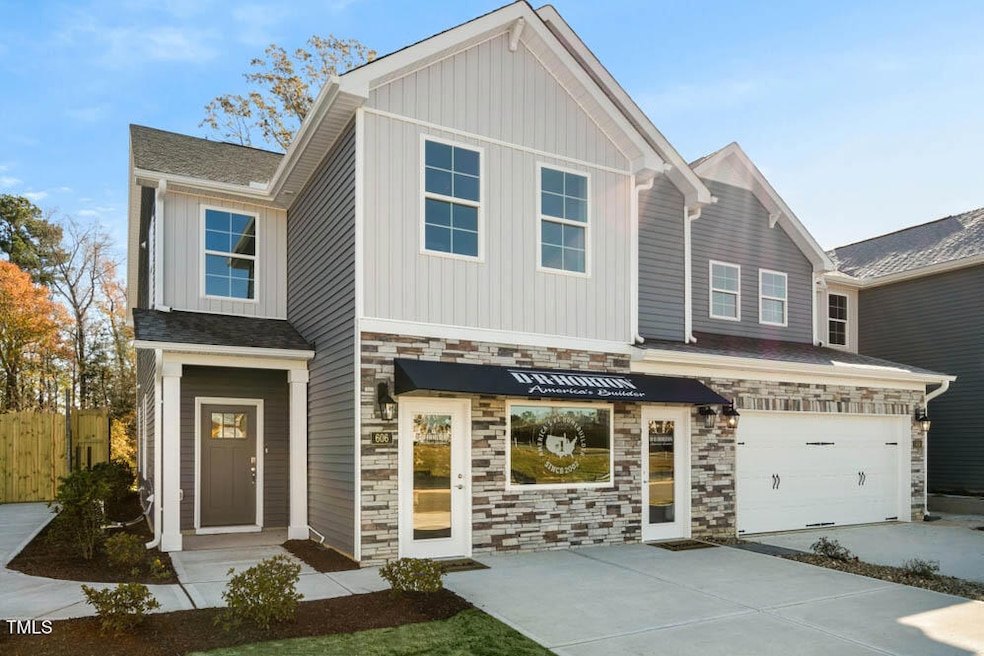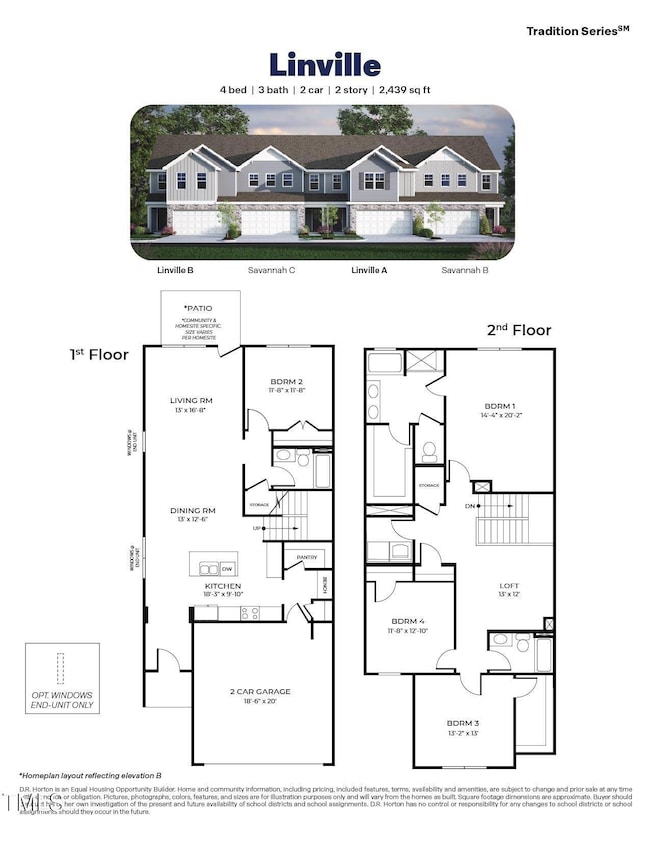
712 Apple Churn Dr Fuquay-Varina, NC 27526
Highlights
- Under Construction
- In Ground Pool
- Craftsman Architecture
- Fuquay-Varina High Rated A-
- Open Floorplan
- Clubhouse
About This Home
As of July 2025END UNIT!! Welcome to the Linville Floorplan.712 Apple Churn Drive in the Varina Gateway community. this plan offers 4 beds and 3 baths in an efficiently designed 2,439 sqft townhome. The main level boasts a guest suite and full bathroom with a walk in shower. Accompanied by shaker style soft-close cabinets, quartz countertops, an oversized island that overlooks your dining and living area. Upstairs you are greeted by an open loft perfect for a bonus room or office. The large primary suite offers a spa style bathroom with a garden tub, tiled walk-in shower with a bench seat, private water closet and a spacious walk-in closet. Down the hallway find two additional bedrooms accompanied by a full bathroom. Every new home includes our Smart Home Package and New Home Warranty. Varina Gateway also features an onsite pool, clubhouse, and community walking trail. * Photos are for representative purposes only. *
Last Agent to Sell the Property
D.R. Horton, Inc. License #267766 Listed on: 11/27/2024

Townhouse Details
Home Type
- Townhome
Est. Annual Taxes
- $654
Year Built
- Built in 2024 | Under Construction
Lot Details
- 2,639 Sq Ft Lot
- Lot Dimensions are 101.5'x26'
- South Facing Home
HOA Fees
- $140 Monthly HOA Fees
Parking
- 2 Car Attached Garage
- Front Facing Garage
- Garage Door Opener
- Private Driveway
Home Design
- Home is estimated to be completed on 3/21/25
- Craftsman Architecture
- Traditional Architecture
- Brick or Stone Mason
- Slab Foundation
- Architectural Shingle Roof
- Vinyl Siding
- Stone
Interior Spaces
- 2,439 Sq Ft Home
- 2-Story Property
- Open Floorplan
- Crown Molding
- Smooth Ceilings
- High Ceiling
- Mud Room
- Living Room
- Combination Kitchen and Dining Room
- Loft
- Pull Down Stairs to Attic
- Smart Thermostat
Kitchen
- Eat-In Kitchen
- Electric Range
- Microwave
- Plumbed For Ice Maker
- Dishwasher
- Kitchen Island
- Quartz Countertops
- Disposal
Flooring
- Carpet
- Tile
- Luxury Vinyl Tile
Bedrooms and Bathrooms
- 4 Bedrooms
- Main Floor Bedroom
- Walk-In Closet
- 3 Full Bathrooms
- Double Vanity
- Private Water Closet
- Separate Shower in Primary Bathroom
- Bathtub with Shower
- Walk-in Shower
Laundry
- Laundry Room
- Laundry on upper level
Outdoor Features
- In Ground Pool
- Patio
Schools
- Herbert Akins Road Elementary And Middle School
- Fuquay Varina High School
Utilities
- Zoned Heating and Cooling
- Electric Water Heater
Listing and Financial Details
- Home warranty included in the sale of the property
- Assessor Parcel Number 0658506810
Community Details
Overview
- Association fees include ground maintenance, maintenance structure
- Varina Gateway Community Association, Inc Association, Phone Number (919) 847-3003
- Built by D.R. Horton
- Varina Gateway Subdivision, Linville Floorplan
Amenities
- Clubhouse
Recreation
- Community Pool
- Trails
Similar Homes in Fuquay-Varina, NC
Home Values in the Area
Average Home Value in this Area
Property History
| Date | Event | Price | Change | Sq Ft Price |
|---|---|---|---|---|
| 07/27/2025 07/27/25 | For Rent | $2,350 | 0.0% | -- |
| 07/25/2025 07/25/25 | Sold | $417,000 | -1.9% | $171 / Sq Ft |
| 05/20/2025 05/20/25 | Pending | -- | -- | -- |
| 05/13/2025 05/13/25 | Price Changed | $425,000 | -4.5% | $174 / Sq Ft |
| 05/06/2025 05/06/25 | Price Changed | $445,000 | -1.1% | $182 / Sq Ft |
| 04/04/2025 04/04/25 | Price Changed | $450,000 | -1.1% | $185 / Sq Ft |
| 03/06/2025 03/06/25 | Price Changed | $455,000 | -7.1% | $187 / Sq Ft |
| 12/09/2024 12/09/24 | Price Changed | $490,000 | -0.9% | $201 / Sq Ft |
| 11/27/2024 11/27/24 | For Sale | $494,280 | -- | $203 / Sq Ft |
Tax History Compared to Growth
Tax History
| Year | Tax Paid | Tax Assessment Tax Assessment Total Assessment is a certain percentage of the fair market value that is determined by local assessors to be the total taxable value of land and additions on the property. | Land | Improvement |
|---|---|---|---|---|
| 2024 | $654 | $75,000 | $75,000 | $0 |
Agents Affiliated with this Home
-
Mathew Madappallil

Seller's Agent in 2025
Mathew Madappallil
Triangle Trinity Realty, Inc.
(919) 360-5771
19 in this area
103 Total Sales
-
Courtney Smith-Gonzalez
C
Seller's Agent in 2025
Courtney Smith-Gonzalez
D.R. Horton, Inc.
(919) 930-7142
4 in this area
21 Total Sales
Map
Source: Doorify MLS
MLS Number: 10065239
APN: 0658.04-50-6810-000
- 716 Andrade Dr
- 714 Andrade Dr
- 712 Andrade Dr
- 725 Andrade Dr
- 741 Andrade Dr
- 2321 Sugar Cone Way
- 2214 Sugar Cone Way
- 2318 Sugar Cone Way
- 2314 Sugar Cone Way
- 2312 Sugar Cone Way
- 2326 Sugar Cone Way
- 2304 Sugar Cone Way
- 2232 Cherry Top Dr
- 2238 Cherry Top Dr
- 2412 Averon Dr
- 2422 Kinglass Dr
- 2425 Fiddich Ln
- 266 Stobhill Ln
- 2535 Kinglass Dr
- 300 Stobhill Ln






