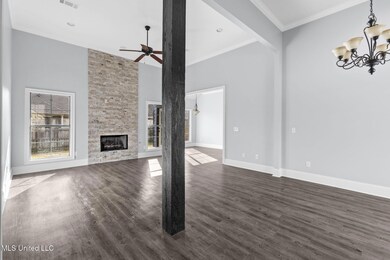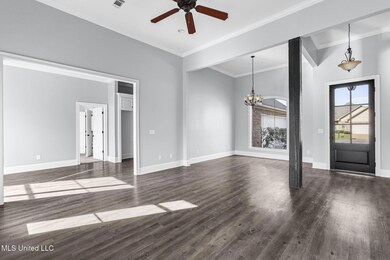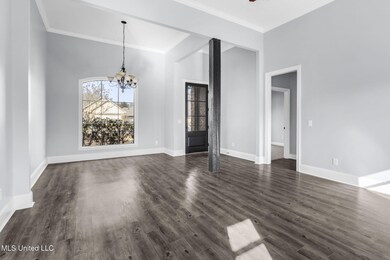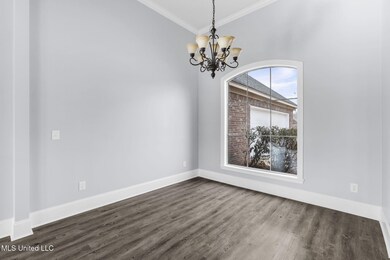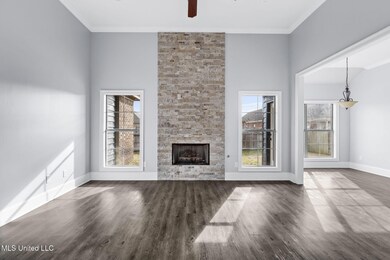
712 Bo Blaze Cove Brandon, MS 39047
Highlights
- Multiple Fireplaces
- Acadian Style Architecture
- High Ceiling
- Oakdale Elementary School Rated A
- Hydromassage or Jetted Bathtub
- Granite Countertops
About This Home
As of April 2025NO DOWN PAYMENT financing is available to qualifying buyers using the USDA Rural Housing loan! New roof installed! Don't miss out on this renovated 3 bed / 2 bath home in Northwest Rankin School Zone. There's beautiful granite counters in the kitchen and both bathrooms. The living room has soaring ceilings and a stone, gas log fireplace. There's a open formal dining room connected to the living room. The new vinyl plank floors run throughout the living room, dining room, kitchen, bathrooms, and laundry room. The bedrooms have new carpet. The kitchen has a breakfast area, stainless steel smooth-top range/oven and dishwasher. There's also a built-in microwave. The primary suite's bathroom has dual sinks, jetted tub, separate shower, private toilet closet, and walk-in closet with nice built-ins. A split-plan home, there are 2 additional bedrooms and a bathroom on the opposite side of the home from the primary suite. The back yard is fully fenced. Make sure you check out the floor plan of this home by touring it online with our 3D virtual tour. Call or text today to schedule your private in-person showing.
Home Details
Home Type
- Single Family
Est. Annual Taxes
- $2,830
Year Built
- Built in 2006
Lot Details
- 7,841 Sq Ft Lot
- Wood Fence
- Back Yard Fenced
Parking
- 2 Car Attached Garage
Home Design
- Acadian Style Architecture
- Brick Exterior Construction
- Slab Foundation
- Architectural Shingle Roof
Interior Spaces
- 1,614 Sq Ft Home
- 1-Story Property
- Built-In Features
- Crown Molding
- High Ceiling
- Ceiling Fan
- Multiple Fireplaces
- Gas Log Fireplace
- Stone Fireplace
- Insulated Windows
- Breakfast Room
- Fire and Smoke Detector
Kitchen
- Electric Range
- Microwave
- Dishwasher
- Granite Countertops
- Disposal
Flooring
- Carpet
- Vinyl
Bedrooms and Bathrooms
- 3 Bedrooms
- Split Bedroom Floorplan
- Walk-In Closet
- 2 Full Bathrooms
- Double Vanity
- Hydromassage or Jetted Bathtub
- Separate Shower
Laundry
- Laundry in unit
- Electric Dryer Hookup
Outdoor Features
- Patio
Schools
- Oakdale Elementary School
- Northwest Rankin Middle School
- Northwest Rankin High School
Utilities
- Central Heating and Cooling System
- Natural Gas Connected
- Water Heater
Community Details
- No Home Owners Association
- Reservoir East Subdivision
Listing and Financial Details
- Assessor Parcel Number J12p-000004-06690
Ownership History
Purchase Details
Home Financials for this Owner
Home Financials are based on the most recent Mortgage that was taken out on this home.Purchase Details
Purchase Details
Home Financials for this Owner
Home Financials are based on the most recent Mortgage that was taken out on this home.Purchase Details
Home Financials for this Owner
Home Financials are based on the most recent Mortgage that was taken out on this home.Purchase Details
Home Financials for this Owner
Home Financials are based on the most recent Mortgage that was taken out on this home.Purchase Details
Home Financials for this Owner
Home Financials are based on the most recent Mortgage that was taken out on this home.Purchase Details
Home Financials for this Owner
Home Financials are based on the most recent Mortgage that was taken out on this home.Similar Homes in Brandon, MS
Home Values in the Area
Average Home Value in this Area
Purchase History
| Date | Type | Sale Price | Title Company |
|---|---|---|---|
| Warranty Deed | -- | None Listed On Document | |
| Warranty Deed | -- | None Listed On Document | |
| Trustee Deed | $198,600 | None Listed On Document | |
| Trustee Deed | $198,600 | None Listed On Document | |
| Warranty Deed | -- | -- | |
| Warranty Deed | -- | None Listed On Document | |
| Warranty Deed | -- | New Title Company Name | |
| Warranty Deed | -- | -- | |
| Warranty Deed | -- | None Available |
Mortgage History
| Date | Status | Loan Amount | Loan Type |
|---|---|---|---|
| Open | $250,381 | FHA | |
| Closed | $250,381 | FHA | |
| Previous Owner | $244,200 | No Value Available | |
| Previous Owner | $244,200 | New Conventional | |
| Previous Owner | $154,789 | Stand Alone Refi Refinance Of Original Loan | |
| Previous Owner | $168,367 | New Conventional | |
| Previous Owner | $138,000 | No Value Available |
Property History
| Date | Event | Price | Change | Sq Ft Price |
|---|---|---|---|---|
| 04/30/2025 04/30/25 | Sold | -- | -- | -- |
| 04/01/2025 04/01/25 | Pending | -- | -- | -- |
| 03/07/2025 03/07/25 | For Sale | $260,000 | +8.4% | $161 / Sq Ft |
| 04/01/2022 04/01/22 | Sold | -- | -- | -- |
| 01/15/2022 01/15/22 | Pending | -- | -- | -- |
| 11/12/2021 11/12/21 | For Sale | $239,900 | 0.0% | $149 / Sq Ft |
| 04/11/2019 04/11/19 | Rented | $1,700 | 0.0% | -- |
| 04/11/2019 04/11/19 | Under Contract | -- | -- | -- |
| 04/06/2019 04/06/19 | For Rent | $1,700 | 0.0% | -- |
| 07/10/2015 07/10/15 | Sold | -- | -- | -- |
| 06/13/2015 06/13/15 | Pending | -- | -- | -- |
| 08/15/2014 08/15/14 | For Sale | $163,900 | -- | $102 / Sq Ft |
Tax History Compared to Growth
Tax History
| Year | Tax Paid | Tax Assessment Tax Assessment Total Assessment is a certain percentage of the fair market value that is determined by local assessors to be the total taxable value of land and additions on the property. | Land | Improvement |
|---|---|---|---|---|
| 2024 | $1,562 | $17,290 | $0 | $0 |
| 2023 | $1,537 | $17,054 | $0 | $0 |
| 2022 | $2,717 | $25,581 | $0 | $0 |
| 2021 | $2,717 | $25,581 | $0 | $0 |
| 2020 | $2,717 | $25,581 | $0 | $0 |
| 2019 | $2,499 | $15,286 | $0 | $0 |
| 2018 | $1,335 | $15,286 | $0 | $0 |
| 2017 | $1,335 | $15,286 | $0 | $0 |
| 2016 | $1,098 | $15,034 | $0 | $0 |
| 2015 | $1,098 | $15,034 | $0 | $0 |
| 2014 | $1,066 | $15,034 | $0 | $0 |
| 2013 | -- | $15,034 | $0 | $0 |
Agents Affiliated with this Home
-
Pete Young

Seller's Agent in 2025
Pete Young
MS Hometown Realty
(601) 497-9351
184 Total Sales
-
Corey Deyamport

Buyer's Agent in 2025
Corey Deyamport
Neighbor Well LLC dba Neighbor Well
(601) 624-0923
40 Total Sales
-
Cindy Page

Seller's Agent in 2022
Cindy Page
Merck Team Realty, Inc.
(601) 941-0604
137 Total Sales
-

Buyer's Agent in 2022
Stayce Watson
Insight Group LLC
(601) 988-5816
47 Total Sales
-
R
Seller's Agent in 2015
Ronny Gilmore Jr.
Keller Williams
Map
Source: MLS United
MLS Number: 4105940
APN: J12P-000004-06690
- 423 Grant Fox Dr
- 809 Jason Cove
- 124 Holmar Dr
- 220 Cherry Bark Dr
- 118 Dogwood Trail
- 130 Basswood Cir
- 935 Frisky Dr
- 159 Basswood Cir
- 000 Holly Bush Rd
- 244 John Martin Dr
- 271 Cherry Bark Dr
- 123 Sara Fox Dr
- 108 Holly Bush Place
- 150 Pine Ridge Cir
- 108 Holly Bush Rd
- 118 Pine Ridge Cir
- 415 Greenbriar St
- 3083 E Fairway Dr
- 3099 E Fairway Dr
- 213 Wellington Way

