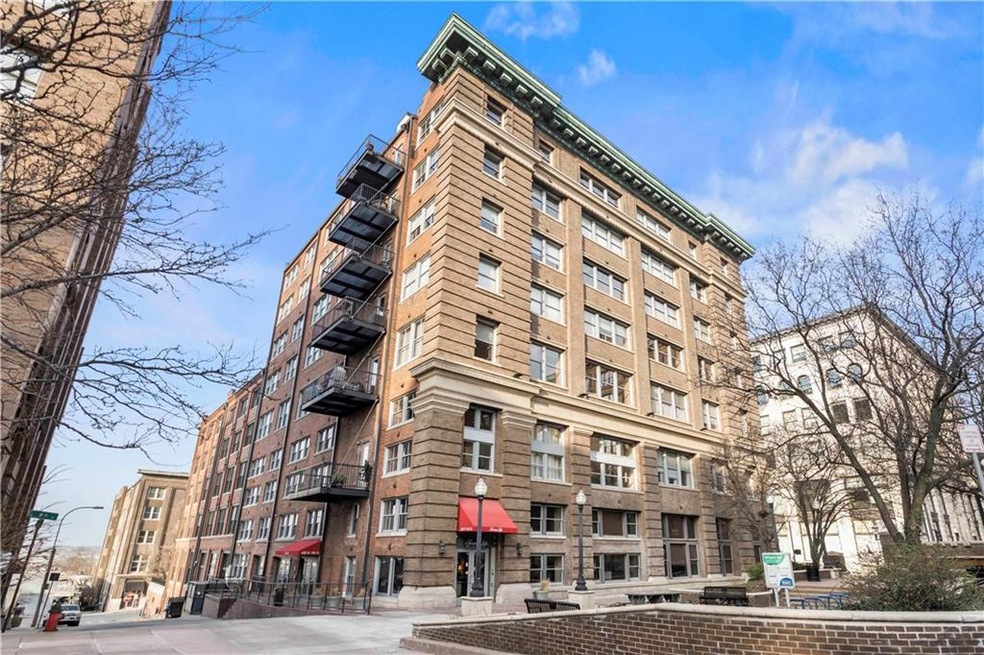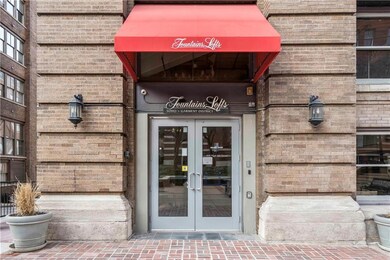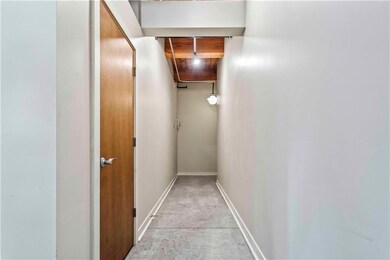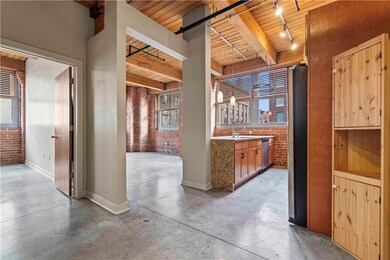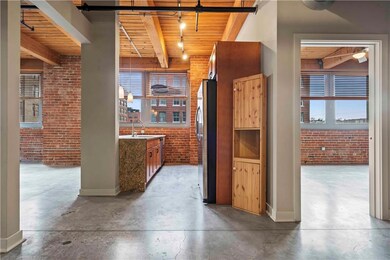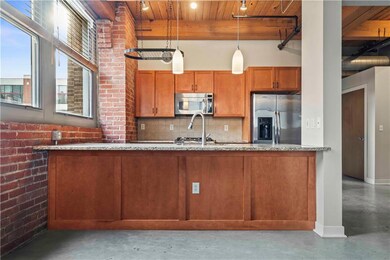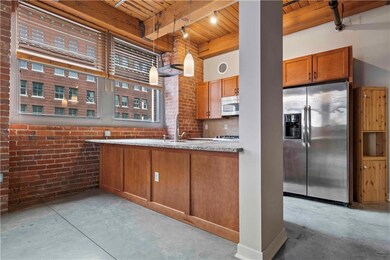
712 Broadway Blvd Unit 506 Kansas City, MO 64105
Quality Hill NeighborhoodHighlights
- Sauna
- Vaulted Ceiling
- Main Floor Primary Bedroom
- Clubhouse
- Traditional Architecture
- Loft
About This Home
As of August 2024Welcome to Unit 506 at the Fountains on Broadway Condominium! Featuring 2 bedrooms and 2 full baths, this condo offers high ceilings, adding to the open-feel in the main living area. Granite countertops throughout the kitchen and bathrooms, a unique brick accent wall and stunning closet storage built in! Unit will come dishwasher (new in 2022), refrigerator, washer, dryer, microwave, and exhaustless fireplace! Amenities include a theater room, party room, workout area, package shelves and lockers in the lobby! Additional storage unit in the basement.
Last Agent to Sell the Property
Real Broker, LLC Brokerage Phone: 816-256-1414 License #00237674 Listed on: 02/20/2024

Property Details
Home Type
- Condominium
Est. Annual Taxes
- $5,489
Year Built
- Built in 1889
HOA Fees
- $556 Monthly HOA Fees
Parking
- 1 Car Garage
- Leased Parking
- Off-Street Parking
Home Design
- Traditional Architecture
- Brick Exterior Construction
- Tar and Gravel Roof
Interior Spaces
- 1,293 Sq Ft Home
- Vaulted Ceiling
- Ceiling Fan
- Gas Fireplace
- Thermal Windows
- Window Treatments
- Loft
- Sauna
- Home Gym
- Basement
- Basement Cellar
Kitchen
- Eat-In Kitchen
- Gas Range
- Recirculated Exhaust Fan
- Dishwasher
- Stainless Steel Appliances
- Disposal
Bedrooms and Bathrooms
- 2 Bedrooms
- Primary Bedroom on Main
- Walk-In Closet
- 2 Full Bathrooms
Laundry
- Laundry closet
- Washer
Home Security
Additional Features
- City Lot
- Central Air
Listing and Financial Details
- Assessor Parcel Number 29-310-20-05-00-0-05-006
- $9 special tax assessment
Community Details
Overview
- Association fees include all amenities, building maint, gas, lawn service, management, insurance, snow removal, trash, water
- The Fountains Condominiums Association
- Fountains On Broadway Subdivision
Amenities
- Sauna
- Clubhouse
- Community Storage Space
Security
- Fire and Smoke Detector
Ownership History
Purchase Details
Home Financials for this Owner
Home Financials are based on the most recent Mortgage that was taken out on this home.Purchase Details
Home Financials for this Owner
Home Financials are based on the most recent Mortgage that was taken out on this home.Purchase Details
Purchase Details
Home Financials for this Owner
Home Financials are based on the most recent Mortgage that was taken out on this home.Similar Homes in Kansas City, MO
Home Values in the Area
Average Home Value in this Area
Purchase History
| Date | Type | Sale Price | Title Company |
|---|---|---|---|
| Warranty Deed | -- | Chicago Title | |
| Warranty Deed | -- | Chicago Title | |
| Interfamily Deed Transfer | -- | Continental Title | |
| Interfamily Deed Transfer | -- | None Available | |
| Warranty Deed | -- | None Available |
Mortgage History
| Date | Status | Loan Amount | Loan Type |
|---|---|---|---|
| Open | $310,500 | New Conventional | |
| Closed | $310,500 | New Conventional | |
| Previous Owner | $240,350 | New Conventional | |
| Previous Owner | $237,500 | Adjustable Rate Mortgage/ARM |
Property History
| Date | Event | Price | Change | Sq Ft Price |
|---|---|---|---|---|
| 08/05/2024 08/05/24 | Sold | -- | -- | -- |
| 07/05/2024 07/05/24 | Pending | -- | -- | -- |
| 05/15/2024 05/15/24 | Price Changed | $349,000 | -3.1% | $270 / Sq Ft |
| 03/25/2024 03/25/24 | Price Changed | $359,999 | -2.4% | $278 / Sq Ft |
| 03/07/2024 03/07/24 | For Sale | $369,000 | +42.5% | $285 / Sq Ft |
| 05/18/2018 05/18/18 | Sold | -- | -- | -- |
| 03/23/2018 03/23/18 | Pending | -- | -- | -- |
| 10/24/2017 10/24/17 | For Sale | $259,000 | -- | $200 / Sq Ft |
Tax History Compared to Growth
Tax History
| Year | Tax Paid | Tax Assessment Tax Assessment Total Assessment is a certain percentage of the fair market value that is determined by local assessors to be the total taxable value of land and additions on the property. | Land | Improvement |
|---|---|---|---|---|
| 2024 | $5,258 | $58,796 | $12,589 | $46,207 |
| 2023 | $5,258 | $58,796 | $5,339 | $53,457 |
| 2022 | $5,489 | $58,710 | $1,241 | $57,469 |
| 2021 | $5,473 | $58,710 | $1,241 | $57,469 |
| 2020 | $4,829 | $51,270 | $1,241 | $50,029 |
| 2019 | $4,740 | $51,270 | $1,241 | $50,029 |
| 2018 | $1,780,760 | $37,895 | $1,241 | $36,654 |
| 2017 | $577 | $37,895 | $1,241 | $36,654 |
| 2016 | $571 | $37,335 | $1,241 | $36,094 |
| 2014 | $541 | $37,335 | $1,241 | $36,094 |
Agents Affiliated with this Home
-
Moxie Collums

Seller's Agent in 2024
Moxie Collums
Real Broker, LLC
(816) 256-1414
2 in this area
198 Total Sales
-
Jason liams
J
Buyer's Agent in 2024
Jason liams
Keller Williams KC North
(816) 674-6170
3 in this area
71 Total Sales
-
Anne Marie Restrepo

Seller's Agent in 2018
Anne Marie Restrepo
Chartwell Realty LLC
(816) 564-6255
15 in this area
91 Total Sales
Map
Source: Heartland MLS
MLS Number: 2473912
APN: 29-310-20-05-00-0-05-006
- 700 Broadway Blvd Unit 210
- 700 Broadway Blvd Unit 310
- 700 Broadway Blvd Unit 508
- 712 Broadway Blvd Unit 508
- 712 Broadway Blvd Unit 607
- 715 May St Unit 328
- 321 W 7th St Unit 501
- 321 W 7th St Unit 306
- 321 W 7th St Unit 302
- 308 W 8th St Unit 712
- 308 W 8th St Unit 409
- 308 W 8th St Unit 420
- 308 W 8th St Unit 414
- 308 W 8th St Unit 505
- 308 W 8th St Unit 502
- 308 W 8th St Unit 507
- 308 W 8th St Unit 309
- 612 Central St Unit 403
- 612 Central St Unit 206
- 612 Central St Unit 501-502
