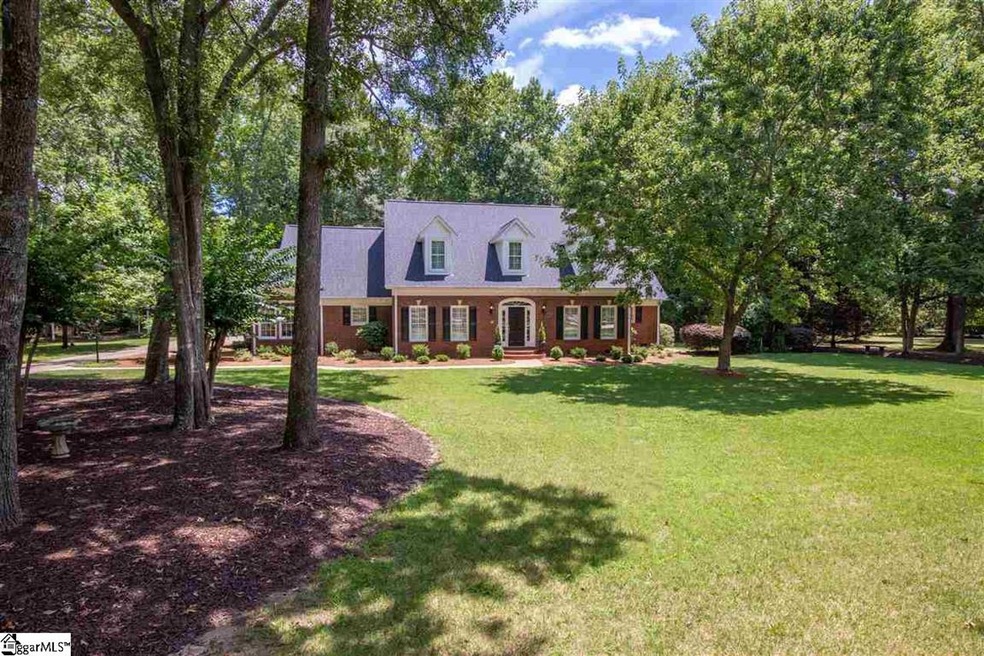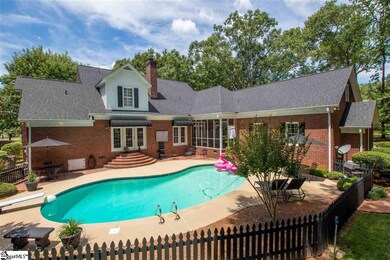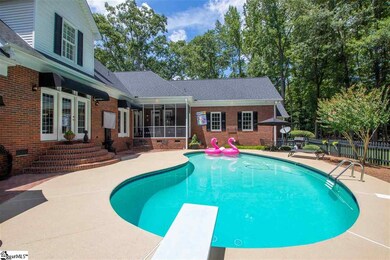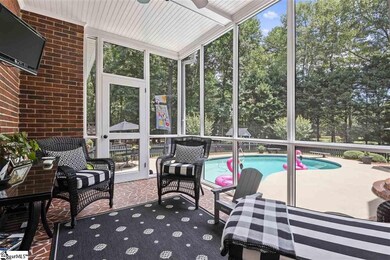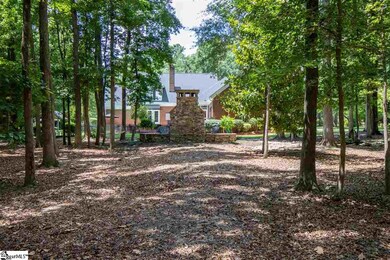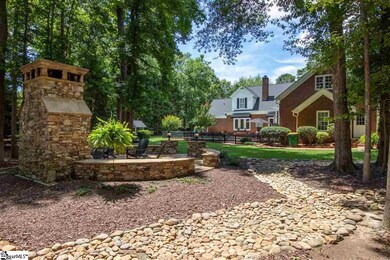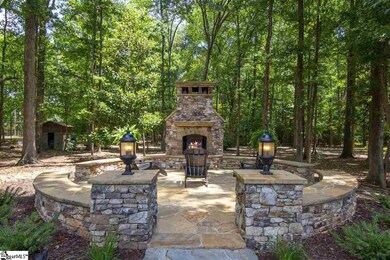
712 Brown Ave Belton, SC 29627
Highlights
- In Ground Pool
- Open Floorplan
- Cape Cod Architecture
- 1.7 Acre Lot
- Dual Staircase
- Outdoor Fireplace
About This Home
As of May 2024Welcome home to 712 Brown Avenue: THE FINEST STREET IN HISTORIC BELTON! Ideal location: 5 min's to Belton's charming downtown, convenient to I-85, just 25 minutes to downtown GVL, abt 20 minutes to Anderson. 4800+ sft custom built brick Cape Cod w/fabulous POOL, stone patio, OUTDOOR FIREPLACE & delightful SCRN PORCH! Acre+ level lot, your PRIVATE OASIS! NEW ROOF 2018, 3 HVAC systems (one is 2020), NEW STAINLESS APPLIANCES BEING INSTALLED ASAP, 9 ft & vaulted ceilings, beautiful site finished hardwoods, custom plantations, FRONT & BACK STAIRCASES, 1st flr master, TWO HOME OFFICES. See it, love it, this is your forwarding address!
Last Agent to Sell the Property
Herlong Sotheby's International Realty License #13526 Listed on: 08/02/2020

Last Buyer's Agent
Stephanie Lynn
Realty One Group Freedom (Ande
Home Details
Home Type
- Single Family
Est. Annual Taxes
- $2,515
Year Built
- Built in 1993
Lot Details
- 1.7 Acre Lot
- Level Lot
- Sprinkler System
- Few Trees
Home Design
- Cape Cod Architecture
- Traditional Architecture
- Brick Exterior Construction
- Architectural Shingle Roof
Interior Spaces
- 4,900 Sq Ft Home
- 4,800-4,999 Sq Ft Home
- 2-Story Property
- Open Floorplan
- Dual Staircase
- Bookcases
- Smooth Ceilings
- Cathedral Ceiling
- Ceiling Fan
- Gas Log Fireplace
- Thermal Windows
- Window Treatments
- Two Story Entrance Foyer
- Living Room
- Breakfast Room
- Dining Room
- Home Office
- Loft
- Bonus Room
- Workshop
- Screened Porch
- Crawl Space
- Storage In Attic
- Fire and Smoke Detector
Kitchen
- Built-In Self-Cleaning Oven
- Electric Oven
- Electric Cooktop
- Down Draft Cooktop
- Built-In Microwave
- Dishwasher
- Laminate Countertops
- Disposal
Flooring
- Wood
- Carpet
- Ceramic Tile
Bedrooms and Bathrooms
- 4 Bedrooms | 1 Primary Bedroom on Main
- Walk-In Closet
- Primary Bathroom is a Full Bathroom
- 5 Bathrooms
- Dual Vanity Sinks in Primary Bathroom
- Garden Bath
- Separate Shower
Laundry
- Laundry Room
- Laundry on main level
- Sink Near Laundry
- Electric Dryer Hookup
Parking
- 2 Car Attached Garage
- Parking Pad
- Workshop in Garage
- Garage Door Opener
Outdoor Features
- In Ground Pool
- Patio
- Outdoor Fireplace
Schools
- Belton Elementary And Middle School
- Belton Honea Path High School
Utilities
- Multiple cooling system units
- Forced Air Heating and Cooling System
- Multiple Heating Units
- Heating System Uses Natural Gas
- Underground Utilities
- Electric Water Heater
- Satellite Dish
- Cable TV Available
Listing and Financial Details
- Assessor Parcel Number 2500301004
Ownership History
Purchase Details
Home Financials for this Owner
Home Financials are based on the most recent Mortgage that was taken out on this home.Purchase Details
Home Financials for this Owner
Home Financials are based on the most recent Mortgage that was taken out on this home.Similar Homes in Belton, SC
Home Values in the Area
Average Home Value in this Area
Purchase History
| Date | Type | Sale Price | Title Company |
|---|---|---|---|
| Warranty Deed | $690,000 | None Listed On Document | |
| Interfamily Deed Transfer | -- | None Available | |
| Deed | $562,627 | None Available |
Mortgage History
| Date | Status | Loan Amount | Loan Type |
|---|---|---|---|
| Previous Owner | $312,627 | New Conventional | |
| Previous Owner | $32,000 | New Conventional |
Property History
| Date | Event | Price | Change | Sq Ft Price |
|---|---|---|---|---|
| 05/01/2024 05/01/24 | Sold | $690,000 | -1.4% | $138 / Sq Ft |
| 03/20/2024 03/20/24 | Pending | -- | -- | -- |
| 03/14/2024 03/14/24 | For Sale | $699,900 | +24.4% | $140 / Sq Ft |
| 04/03/2021 04/03/21 | Off Market | $562,627 | -- | -- |
| 04/01/2021 04/01/21 | Sold | $562,627 | -2.3% | $117 / Sq Ft |
| 08/02/2020 08/02/20 | For Sale | $575,627 | -- | $120 / Sq Ft |
Tax History Compared to Growth
Tax History
| Year | Tax Paid | Tax Assessment Tax Assessment Total Assessment is a certain percentage of the fair market value that is determined by local assessors to be the total taxable value of land and additions on the property. | Land | Improvement |
|---|---|---|---|---|
| 2024 | $5,419 | $22,290 | $1,400 | $20,890 |
| 2023 | $5,419 | $22,290 | $1,400 | $20,890 |
| 2022 | $5,300 | $22,290 | $1,400 | $20,890 |
| 2021 | $2,537 | $14,380 | $1,000 | $13,380 |
| 2020 | $2,537 | $14,380 | $1,000 | $13,380 |
| 2019 | $2,516 | $14,380 | $1,000 | $13,380 |
| 2018 | $2,506 | $14,380 | $1,000 | $13,380 |
| 2017 | -- | $14,380 | $1,000 | $13,380 |
| 2016 | $2,538 | $13,760 | $840 | $12,920 |
| 2015 | $2,656 | $13,760 | $840 | $12,920 |
| 2014 | $2,673 | $13,760 | $840 | $12,920 |
Agents Affiliated with this Home
-
Kim Rhodes
K
Seller's Agent in 2024
Kim Rhodes
Weichert Realtors - Shaun & Shari Group
(720) 394-0930
1 in this area
8 Total Sales
-
Rita Garner

Seller Co-Listing Agent in 2024
Rita Garner
Western Upstate Keller William
(864) 844-4304
14 in this area
197 Total Sales
-
M
Buyer's Agent in 2024
Medaya Shook
RE/MAX
-
Joan Herlong

Seller's Agent in 2021
Joan Herlong
Herlong Sotheby's International Realty
(864) 325-2112
2 in this area
275 Total Sales
-
Morgan Coleman
M
Seller Co-Listing Agent in 2021
Morgan Coleman
Herlong Sotheby's International Realty
(864) 313-7639
1 in this area
83 Total Sales
-
S
Buyer's Agent in 2021
Stephanie Lynn
Realty One Group Freedom (Ande
Map
Source: Greater Greenville Association of REALTORS®
MLS Number: 1423996
APN: 250-03-01-004
- 709 Brown Ave
- 16724-16818 Brown Ave
- 18700 Brown Avenue Extension
- 245 Guthrie Rd
- 110 Dean St
- 000 Pope Dr
- 402 Brown Ave
- 108 Longshore Dr
- 103 Haynie Pkwy
- 1065 Smith Cir
- 105 Haynie Pkwy
- 398 Woodland Cir
- 400 Woodland Cir
- 402 Woodland Cir
- 411 Anderson St
- 501 Forest Ln
- 305 Forest Ln
- 502 Forest Ln
- 106 North St
- 101 Poplar Ave
