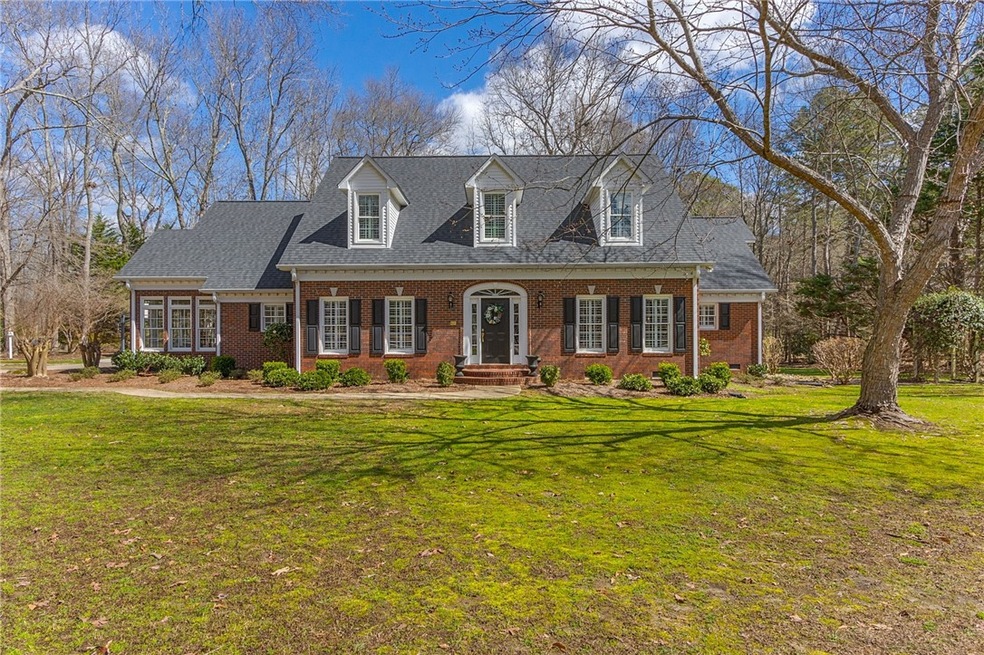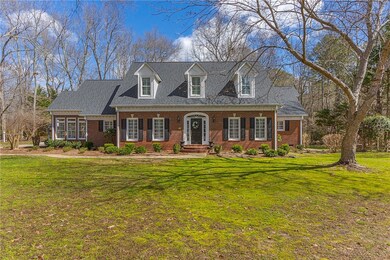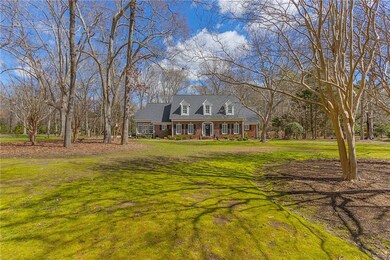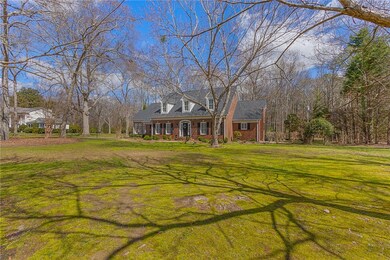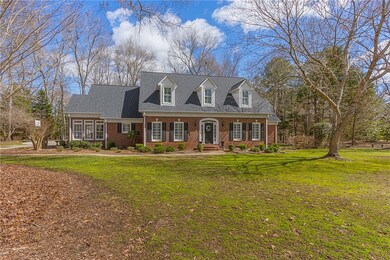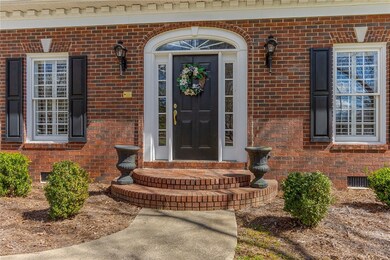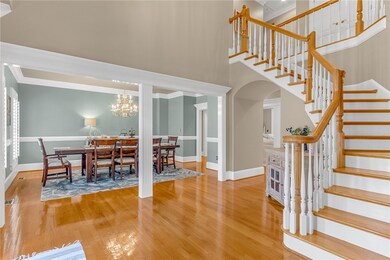
712 Brown Ave Belton, SC 29627
Highlights
- In Ground Pool
- Cape Cod Architecture
- Wood Flooring
- 1.63 Acre Lot
- Cathedral Ceiling
- Main Floor Bedroom
About This Home
As of May 2024Privacy and convenience this beautiful Cape Cod is located on 1.7 acres on one of the most historic streets in Belton SC! Looking for a mini resort with some southern charm, this is it! Located conveniently 25 minutes from Greenville and 20 minutes from Anderson. With two home offices you have the ability to work from home! The inground pool is perfect for those summer days and endless summer pool parties! The outdoor custom stone fireplace is perfect for cozying up to in the fall or watching your favorite football game! The yard has a automatic sprinkler system to time your watering schedule however you like. With just under 5000 square feet this 4 bedroom 5 bath home with a huge bonus room, has plenty of space for everyone to enjoy! The master is located on the main floor overlooking the pool Extra large walk in closet and a 5 piece bathroom With a jetted tub and a walk in shower. The Kitchen has all stainless steel appliances ,gas cooktop and granite countertops. The bright kitchen dining area has all windows and transitions into he family room. The living room has ceiling to floor windows letting in the natural light and a gas fireplace. From the living room walk out to the screened in porch overlooking the pool. The formal dining room is perfect for those big dinners or holiday parties. Two staircases ascending to the upper level where there are 3 bedrooms 2 full baths. This home has 3 HVAC units to keep the home a perfect temperature! This Home has a little bit of everything country living with style!
Last Agent to Sell the Property
Weichert Realtors - Shaun & Shari Group License #132989 Listed on: 03/14/2024

Last Buyer's Agent
Medaya Shook
RE/MAX Reach License #123612

Home Details
Home Type
- Single Family
Est. Annual Taxes
- $5,349
Year Built
- Built in 1993
Lot Details
- 1.63 Acre Lot
- Level Lot
- Landscaped with Trees
Parking
- 2 Car Attached Garage
- Garage Door Opener
- Driveway
Home Design
- Cape Cod Architecture
- Brick Exterior Construction
Interior Spaces
- 4,999 Sq Ft Home
- 2-Story Property
- Bookcases
- Smooth Ceilings
- Cathedral Ceiling
- Ceiling Fan
- Gas Log Fireplace
- Entrance Foyer
- Dining Room
- Home Office
- Loft
- Bonus Room
- Workshop
- Crawl Space
Kitchen
- Dishwasher
- Granite Countertops
Flooring
- Wood
- Tile
Bedrooms and Bathrooms
- 4 Bedrooms
- Main Floor Bedroom
- Primary bedroom located on second floor
- Walk-In Closet
- Dressing Area
- Jack-and-Jill Bathroom
- Bathroom on Main Level
- Dual Sinks
- Hydromassage or Jetted Bathtub
- Separate Shower
Laundry
- Dryer
- Washer
Outdoor Features
- In Ground Pool
- Screened Patio
- Porch
Schools
- Belton Elementary School
- Belton Middle School
- Bel-Hon Pth Hig High School
Utilities
- Cooling Available
- Forced Air Heating System
- Underground Utilities
- Cable TV Available
Additional Features
- Low Threshold Shower
- City Lot
Community Details
- No Home Owners Association
Listing and Financial Details
- Tax Lot B
- Assessor Parcel Number 250-03-01-004
Ownership History
Purchase Details
Home Financials for this Owner
Home Financials are based on the most recent Mortgage that was taken out on this home.Purchase Details
Home Financials for this Owner
Home Financials are based on the most recent Mortgage that was taken out on this home.Similar Homes in Belton, SC
Home Values in the Area
Average Home Value in this Area
Purchase History
| Date | Type | Sale Price | Title Company |
|---|---|---|---|
| Warranty Deed | $690,000 | None Listed On Document | |
| Interfamily Deed Transfer | -- | None Available | |
| Deed | $562,627 | None Available |
Mortgage History
| Date | Status | Loan Amount | Loan Type |
|---|---|---|---|
| Previous Owner | $312,627 | New Conventional | |
| Previous Owner | $32,000 | New Conventional |
Property History
| Date | Event | Price | Change | Sq Ft Price |
|---|---|---|---|---|
| 05/01/2024 05/01/24 | Sold | $690,000 | -1.4% | $138 / Sq Ft |
| 03/20/2024 03/20/24 | Pending | -- | -- | -- |
| 03/14/2024 03/14/24 | For Sale | $699,900 | +24.4% | $140 / Sq Ft |
| 04/03/2021 04/03/21 | Off Market | $562,627 | -- | -- |
| 04/01/2021 04/01/21 | Sold | $562,627 | -2.3% | $117 / Sq Ft |
| 08/02/2020 08/02/20 | For Sale | $575,627 | -- | $120 / Sq Ft |
Tax History Compared to Growth
Tax History
| Year | Tax Paid | Tax Assessment Tax Assessment Total Assessment is a certain percentage of the fair market value that is determined by local assessors to be the total taxable value of land and additions on the property. | Land | Improvement |
|---|---|---|---|---|
| 2024 | $5,419 | $22,290 | $1,400 | $20,890 |
| 2023 | $5,419 | $22,290 | $1,400 | $20,890 |
| 2022 | $5,300 | $22,290 | $1,400 | $20,890 |
| 2021 | $2,537 | $14,380 | $1,000 | $13,380 |
| 2020 | $2,537 | $14,380 | $1,000 | $13,380 |
| 2019 | $2,516 | $14,380 | $1,000 | $13,380 |
| 2018 | $2,506 | $14,380 | $1,000 | $13,380 |
| 2017 | -- | $14,380 | $1,000 | $13,380 |
| 2016 | $2,538 | $13,760 | $840 | $12,920 |
| 2015 | $2,656 | $13,760 | $840 | $12,920 |
| 2014 | $2,673 | $13,760 | $840 | $12,920 |
Agents Affiliated with this Home
-
Kim Rhodes
K
Seller's Agent in 2024
Kim Rhodes
Weichert Realtors - Shaun & Shari Group
(720) 394-0930
1 in this area
8 Total Sales
-
Rita Garner

Seller Co-Listing Agent in 2024
Rita Garner
Western Upstate Keller William
(864) 844-4304
14 in this area
194 Total Sales
-
M
Buyer's Agent in 2024
Medaya Shook
RE/MAX
-
Joan Herlong

Seller's Agent in 2021
Joan Herlong
Herlong Sotheby's International Realty
(864) 325-2112
2 in this area
274 Total Sales
-
Morgan Coleman
M
Seller Co-Listing Agent in 2021
Morgan Coleman
Herlong Sotheby's International Realty
(864) 313-7639
1 in this area
83 Total Sales
-
S
Buyer's Agent in 2021
Stephanie Lynn
Realty One Group Freedom (Ande
Map
Source: Western Upstate Multiple Listing Service
MLS Number: 20272304
APN: 250-03-01-004
- 16724-16818 Brown Ave
- 18700 Brown Avenue Extension
- 245 Guthrie Rd
- 213 Guthrie Rd
- 110 Dean St
- 000 Pope Dr
- 402 Brown Ave
- 108 Longshore Dr
- 103 Haynie Pkwy
- 1065 Smith Cir
- 105 Haynie Pkwy
- 398 Woodland Cir
- 400 Woodland Cir
- 402 Woodland Cir
- 411 Anderson St
- 501 Forest Ln
- 305 Forest Ln
- 502 Forest Ln
- 106 North St
- 101 Poplar Ave
