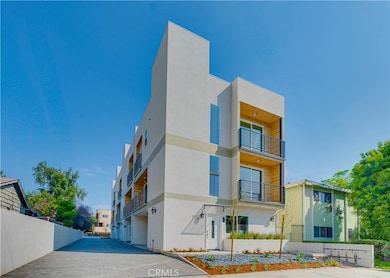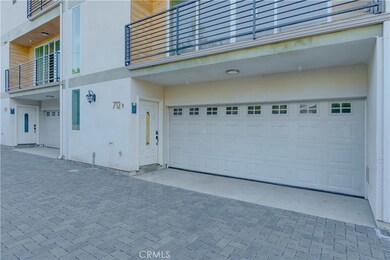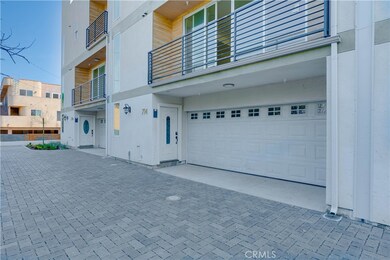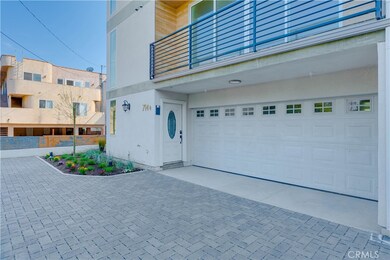712 Chestnut Ave Los Angeles, CA 90042
Estimated payment $8,951/month
Highlights
- New Construction
- Gated Community
- Multi-Level Bedroom
- Solar Power System
- City Lights View
- 3-minute walk to San Pascual Park
About This Home
Brand new construction in the heart of Highland Park! 712 1⁄2 N Chestnut Ave is a thoughtfully designed modern home offering 4 bedrooms, 4 bathrooms, and approximately 2,000 square feet of living space across three levels. Enjoy open-concept living with high ceilings, wide-plank flooring, and abundant natural light throughout. The chef’s kitchen features sleek quartz countertops, custom cabinetry, and an oversized island perfect for entertaining.
The top level opens to a spacious private rooftop deck with hillside views—complete with wet bar and outdoor kitchen hookups, ideal for sunset gatherings. All bedrooms are generously sized, including a luxurious primary suite with a walk-in closet and spa-inspired bath.
Additional highlights include a direct-access 2-car garage, energy-efficient systems, and fully paid-off solar panels. Nestled in a quiet residential pocket yet minutes from South Pasadena, parks, dining, and trendy shops. A rare opportunity to own a brand-new detached home in one of LA’s most desirable neighborhoods!
Listing Agent
Real Broker Brokerage Phone: 310-985-9956 License #02003306 Listed on: 05/30/2025

Home Details
Home Type
- Single Family
Year Built
- Built in 2025 | New Construction
Lot Details
- 1,544 Sq Ft Lot
- Density is up to 1 Unit/Acre
HOA Fees
- $105 Monthly HOA Fees
Parking
- 2 Car Attached Garage
- Parking Available
Property Views
- City Lights
- Mountain
Home Design
- Modern Architecture
- Entry on the 1st floor
Interior Spaces
- 1,909 Sq Ft Home
- 3-Story Property
Kitchen
- Gas Oven
- Microwave
- Dishwasher
Flooring
- Wood
- Tile
Bedrooms and Bathrooms
- 4 Bedrooms | 1 Main Level Bedroom
- Multi-Level Bedroom
- 4 Full Bathrooms
Laundry
- Laundry Room
- Dryer
- Washer
Eco-Friendly Details
- Solar Power System
Outdoor Features
- Balcony
- Exterior Lighting
Utilities
- Central Heating and Cooling System
- Septic Type Unknown
Community Details
- Gated Community
Listing and Financial Details
- Assessor Parcel Number 5493034010
Map
Home Values in the Area
Average Home Value in this Area
Property History
| Date | Event | Price | Change | Sq Ft Price |
|---|---|---|---|---|
| 07/18/2025 07/18/25 | For Sale | $1,398,000 | 0.0% | $732 / Sq Ft |
| 06/02/2025 06/02/25 | Off Market | $1,398,000 | -- | -- |
| 05/30/2025 05/30/25 | For Sale | $1,398,000 | -1.2% | $732 / Sq Ft |
| 08/29/2022 08/29/22 | Sold | $1,415,000 | -2.4% | $1,259 / Sq Ft |
| 08/15/2022 08/15/22 | Pending | -- | -- | -- |
| 07/25/2022 07/25/22 | For Sale | $1,450,000 | +62.0% | $1,290 / Sq Ft |
| 06/23/2020 06/23/20 | Sold | $895,000 | -3.7% | $796 / Sq Ft |
| 04/17/2020 04/17/20 | For Sale | $929,500 | +37.7% | $827 / Sq Ft |
| 04/13/2018 04/13/18 | Sold | $675,000 | +3.8% | $601 / Sq Ft |
| 03/25/2018 03/25/18 | Pending | -- | -- | -- |
| 03/25/2018 03/25/18 | For Sale | $650,000 | -- | $578 / Sq Ft |
Source: California Regional Multiple Listing Service (CRMLS)
MLS Number: OC25119268
APN: 5493-034-010
- 723 Chestnut Ave
- 622 San Pascual Ave
- 817 Chestnut Ave
- 6652 Hough St
- 324 Chestnut Ave
- 319 Chestnut Ave
- 6508 Repton St
- 322 N Avenue 66 Unit 5
- 829 Cooper Ave
- 215 Bridewell St
- 402 El Centro St Unit 13
- 943 N Avenue 66
- 946 Larker Ave
- 307 San Pascual Ave
- 969 Adelante Ave
- 181 Monterey Rd
- 951 N Avenue 66
- 935 N Staley Ln
- 116 Marmion Way Unit 9
- 939 N Staley Ln
- 711 Bridewell St Unit 5
- 6720 Comet St
- 141 San Pascual Ave
- 317 Monterey Rd
- 900 Elder Ct
- 101 Bridewell St
- 254 Thorne St
- 1530 Indiana Ave
- 6317 Monterey Rd Unit 200
- 6221 Arroyo Glen St
- 6311 Monterey Rd
- 909 El Centro St Unit FL2-ID1158
- 909 El Centro St
- 1344 Marianna Rd
- 5060 Collis Ave
- 726 Meridian Ave
- 6221 Monterey Rd Unit 102
- 591 Busch Place
- 1155 S Orange Grove Blvd Unit 2
- 1040 Stoneridge Dr






