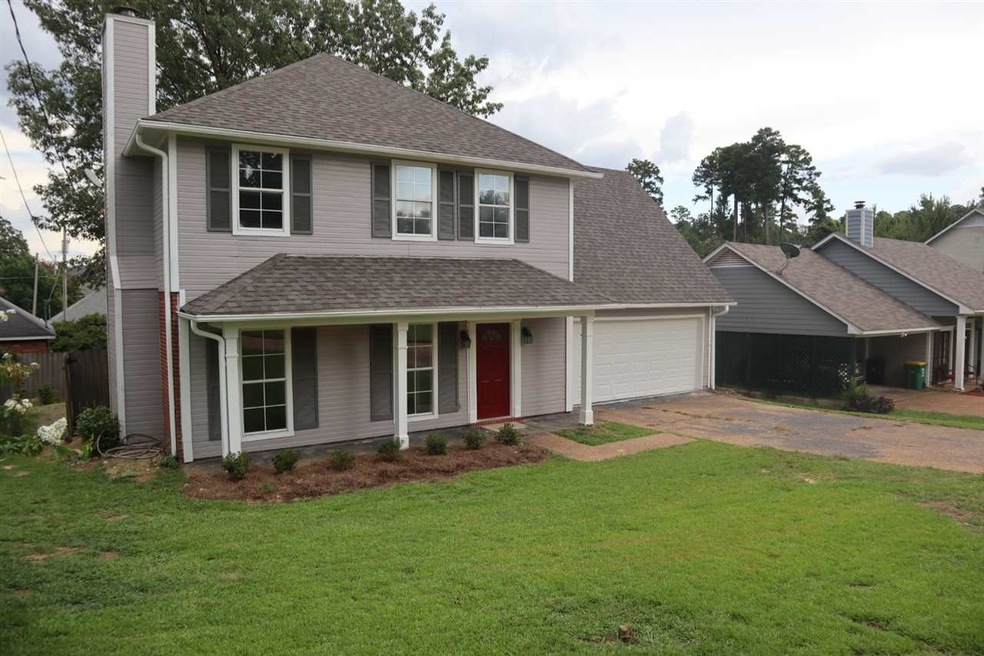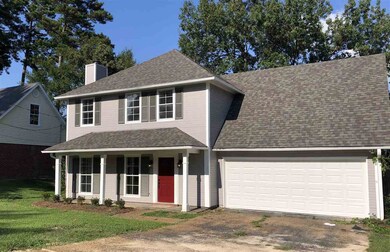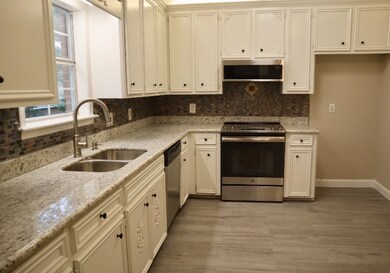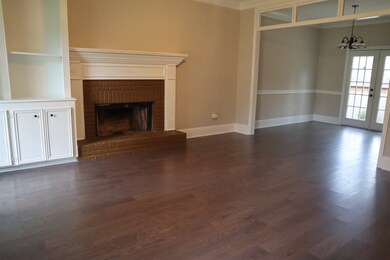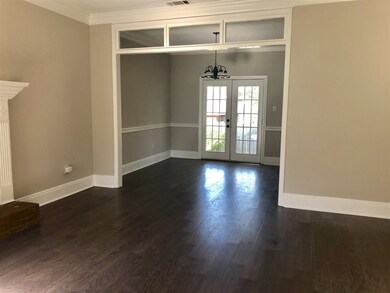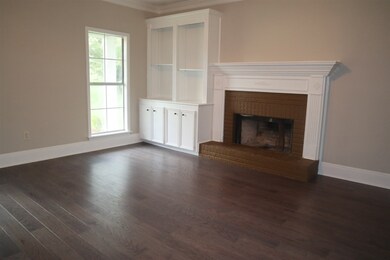
712 Dunleith Ln Ridgeland, MS 39157
Estimated Value: $228,000 - $249,000
Highlights
- Georgian Architecture
- Wood Flooring
- 2 Car Attached Garage
- Ann Smith Elementary School Rated A-
- Fireplace
- Double Vanity
About This Home
As of April 2020Beautifully upgraded home. This 4BR/2.5BA has just had a total makeover. New granite countertops in kitchen and bathrooms, new tile floors in kitchen and bathrooms, laminate wood floors in family room, new carpet in all bedrooms. Plenty of room upstairs and down. 2 car garage w/privacy fenced backyard. This is a must see. This one will not last long.....
Last Agent to Sell the Property
Brittany Woodburn
BHHS Ann Prewitt Realty Listed on: 08/11/2019
Home Details
Home Type
- Single Family
Est. Annual Taxes
- $2,141
Year Built
- Built in 1993
Lot Details
- Wood Fence
- Back Yard Fenced
Parking
- 2 Car Attached Garage
Home Design
- Georgian Architecture
- Brick Exterior Construction
- Brick Foundation
- Slab Foundation
- Architectural Shingle Roof
- Wood Siding
- Concrete Perimeter Foundation
Interior Spaces
- 1,812 Sq Ft Home
- 2-Story Property
- Ceiling Fan
- Fireplace
- Vinyl Clad Windows
- Insulated Windows
- Fire and Smoke Detector
Kitchen
- Electric Oven
- Electric Cooktop
- Microwave
- Dishwasher
Flooring
- Wood
- Carpet
- Tile
Bedrooms and Bathrooms
- 4 Bedrooms
- Double Vanity
Outdoor Features
- Slab Porch or Patio
Schools
- Ridgeland Elementary School
- Olde Towne Middle School
- Ridgeland High School
Utilities
- Central Heating and Cooling System
- Heating System Uses Natural Gas
- Gas Water Heater
Community Details
- Property has a Home Owners Association
- Hawthorne Green Subdivision
Listing and Financial Details
- Assessor Parcel Number 072H-33D-006/37
Ownership History
Purchase Details
Home Financials for this Owner
Home Financials are based on the most recent Mortgage that was taken out on this home.Purchase Details
Purchase Details
Purchase Details
Purchase Details
Similar Homes in Ridgeland, MS
Home Values in the Area
Average Home Value in this Area
Purchase History
| Date | Buyer | Sale Price | Title Company |
|---|---|---|---|
| Ambrose Dashone Darell | -- | None Available | |
| Day Diane | -- | -- | |
| Midfirst Bank | -- | None Available | |
| Secretary Housing Urban Development | -- | None Available | |
| Midfirst Bank | $98,040 | None Available |
Mortgage History
| Date | Status | Borrower | Loan Amount |
|---|---|---|---|
| Open | Ambrose Dashone Darell | $168,884 | |
| Previous Owner | Williams Paul L | $5,849 | |
| Previous Owner | Williams Paul | $4,496 |
Property History
| Date | Event | Price | Change | Sq Ft Price |
|---|---|---|---|---|
| 04/06/2020 04/06/20 | Sold | -- | -- | -- |
| 01/28/2020 01/28/20 | Pending | -- | -- | -- |
| 08/10/2019 08/10/19 | For Sale | $185,000 | -- | $102 / Sq Ft |
Tax History Compared to Growth
Tax History
| Year | Tax Paid | Tax Assessment Tax Assessment Total Assessment is a certain percentage of the fair market value that is determined by local assessors to be the total taxable value of land and additions on the property. | Land | Improvement |
|---|---|---|---|---|
| 2024 | $1,278 | $14,644 | $0 | $0 |
| 2023 | $1,189 | $13,820 | $0 | $0 |
| 2022 | $1,489 | $13,820 | $0 | $0 |
| 2021 | $1,135 | $13,320 | $0 | $0 |
| 2020 | $2,153 | $19,980 | $0 | $0 |
| 2019 | $2,141 | $19,871 | $0 | $0 |
| 2018 | $2,141 | $19,871 | $0 | $0 |
| 2017 | $2,109 | $19,571 | $0 | $0 |
| 2016 | $2,109 | $19,571 | $0 | $0 |
| 2015 | $2,109 | $19,571 | $0 | $0 |
| 2014 | $2,109 | $19,571 | $0 | $0 |
Agents Affiliated with this Home
-
B
Seller's Agent in 2020
Brittany Woodburn
BHHS Ann Prewitt Realty
-
Nicole Granderson

Buyer's Agent in 2020
Nicole Granderson
Millennium Realty Inc
(769) 428-6931
3 in this area
168 Total Sales
Map
Source: MLS United
MLS Number: 1322872
APN: 072H-33D-006-37-00
- 713 Hawthorn Green Dr
- 915 Montrose Dr
- 702 Trinity Ln
- 1869 Lincolnshire Blvd
- 460 Saint Andrews Dr
- 420 Saint Andrews Dr Unit A2-4
- 420 Saint Andrews Dr Unit B2-3
- 735 Wicklow Place Unit A
- 1012 Camdenmill Dr
- 348 Lakeview Rd
- 210 Brae Burn Dr
- 7012 Copper Cove
- 13 Breakers Ln
- 21 Breakers Ln
- 46 Breakers Ln
- 65 Breakers Ln
- 177 Saint Andrews Dr
- 316 Meadow Creek Place
- 92 Breakers Ln
- 122 Breakers Ln
- 712 Dunleith Ln
- 714 Dunleith Ln
- 710 Dunleith Ln
- 713 Hope Farm Dr
- 711 Hope Farm Dr
- 715 Hope Farm Dr
- 713 Dunleith Ln
- 708 Dunleith Ln
- 716 Dunleith Ln
- 715 Dunleith Ln
- 711 Dunleith Ln
- 709 Hope Farm Dr
- 717 Hope Farm Dr
- 717 Dunleith Ln
- 709 Dunleith Ln
- 716 Glen Burne Ln
- 716 Glen Burn Ln
- 710 Hope Farm Dr
- 706 Dunleith Ln
- 718 Glen Burn Ln
