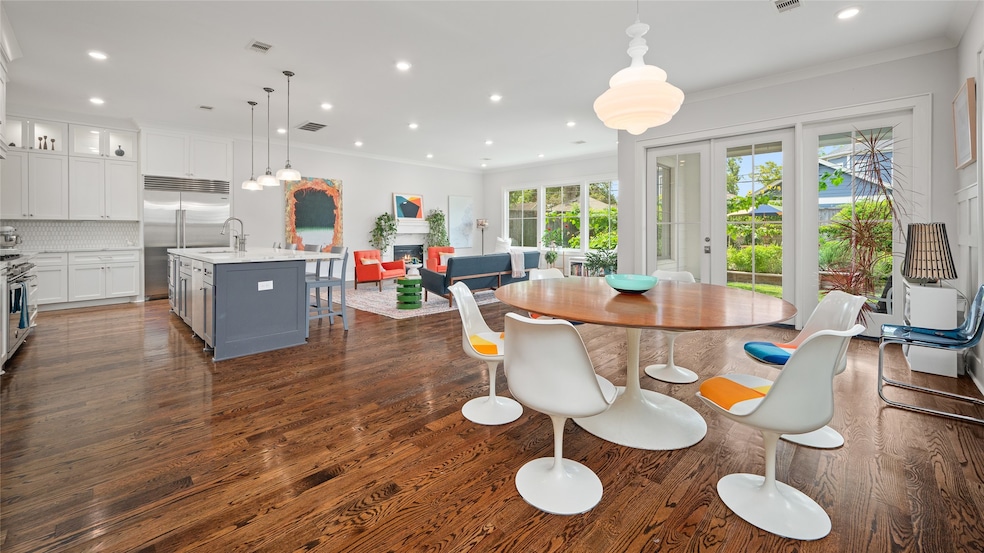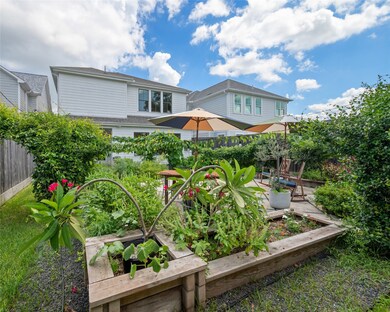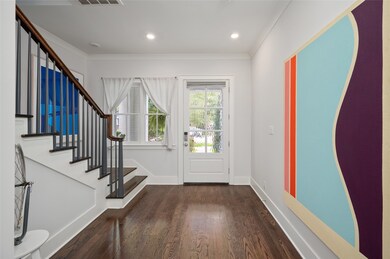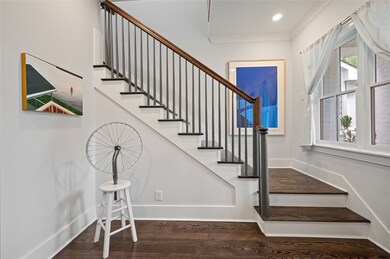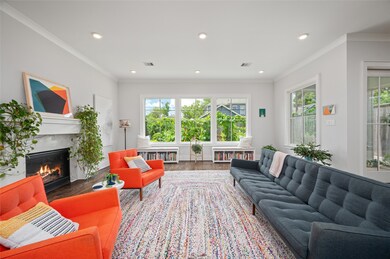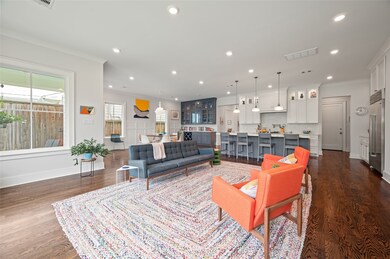712 E 14th St Houston, TX 77008
Greater Heights NeighborhoodHighlights
- Contemporary Architecture
- Wood Flooring
- Furnished
- Field Elementary School Rated A-
- High Ceiling
- Quartz Countertops
About This Home
Light-filled and move-in-ready, this modern-organic retreat in the heart of the Heights pairs elegant design with everyday ease. Four-pane living-room windows frame a lush private garden, bathing interiors in natural light. Cook and gather in a chef’s kitchen with 6-burner Bertazzoni range, Sub-Zero fridge, oversized island, and walk-in pantry / appliance garage. A flexible first-floor room doubles as home office, studio, or guest suite. Upstairs, a the primary sanctuary enjoys skyline views, spa bath, and walk-in closet; every secondary bedroom offers an en-suite bath and generous built-ins. Organic herb beds, flowering vines, and a pool-ready yard create a private oasis, while whole-house water filtration, smart features, and an attached two-car garage add everyday ease. Positioned at the center of the Heights—steps to White Oak and 19th Street dining, shopping, and trails, with quick access to I-10, 45, and 610—this home looks stunning online and feels even better in person.
Home Details
Home Type
- Single Family
Est. Annual Taxes
- $24,734
Year Built
- Built in 2018
Lot Details
- 5,004 Sq Ft Lot
- North Facing Home
- Property is Fully Fenced
- Sprinkler System
Parking
- 2 Car Attached Garage
Home Design
- Contemporary Architecture
- Radiant Barrier
Interior Spaces
- 3,793 Sq Ft Home
- 2-Story Property
- Furnished
- High Ceiling
- Ceiling Fan
- Gas Log Fireplace
- Window Treatments
- Family Room
- Living Room
- Home Office
- Game Room
- Utility Room
- Wood Flooring
- Fire and Smoke Detector
Kitchen
- Walk-In Pantry
- Double Oven
- Gas Oven
- Free-Standing Range
- Microwave
- Dishwasher
- Quartz Countertops
- Disposal
- Pot Filler
Bedrooms and Bathrooms
- 4 Bedrooms
- Double Vanity
- Soaking Tub
Laundry
- Dryer
- Washer
Eco-Friendly Details
- ENERGY STAR Qualified Appliances
- Energy-Efficient HVAC
- Energy-Efficient Lighting
- Energy-Efficient Insulation
- Energy-Efficient Thermostat
- Ventilation
Schools
- Field Elementary School
- Hogg Middle School
- Heights High School
Utilities
- Central Heating and Cooling System
- Heating System Uses Gas
- Programmable Thermostat
- Tankless Water Heater
- Cable TV Available
Listing and Financial Details
- Property Available on 8/1/25
- 12 Month Lease Term
Community Details
Overview
- Hackberry Heights Subdivision
Pet Policy
- Call for details about the types of pets allowed
- Pet Deposit Required
Map
Source: Houston Association of REALTORS®
MLS Number: 33094655
APN: 1398370010001
- 741 E 13th 1/2 St
- 726 E 13th 1/2 St
- 728 E 13th 1/2 St
- 1133 E 14th St
- 1124 E 14th St
- 4601 Oak Ridge St
- 829 Ralfallen St
- 710 E 13th St
- 641 E 12th 1/2 St
- 1032 Algregg St
- 1420 Oxford St
- 1026 Fugate St
- 1204 Studewood St
- 711 E 12th St
- 1003 E 14th St
- 4008 Norhill Blvd
- 741 E 16th St
- 1136 W Cottage St
- 1118 W Cottage St
- 1114 W Cottage St
- 1418 Studewood St
- 1406 Columbia St
- 735 E 12th St
- 725 Peddie St Unit ID1257756P
- 1319 1/2 Beverly St
- 1023 W Gardner St
- 1247 Columbia St
- 645 E 11th 1 2 St
- 1385 Arlington St Unit 1385
- 617 E 11th 1 2 St Unit C
- 1140 Walling St
- 1607 Blount St
- 633 E 11th St
- 4725 N Main St
- 217 E 12th St Unit 4
- 217 E 12th St Unit 1
- 639 E 10th St
- 1530 Heights Blvd Unit 22
- 714 E 20th St Unit H
- 1127 Harvard St
