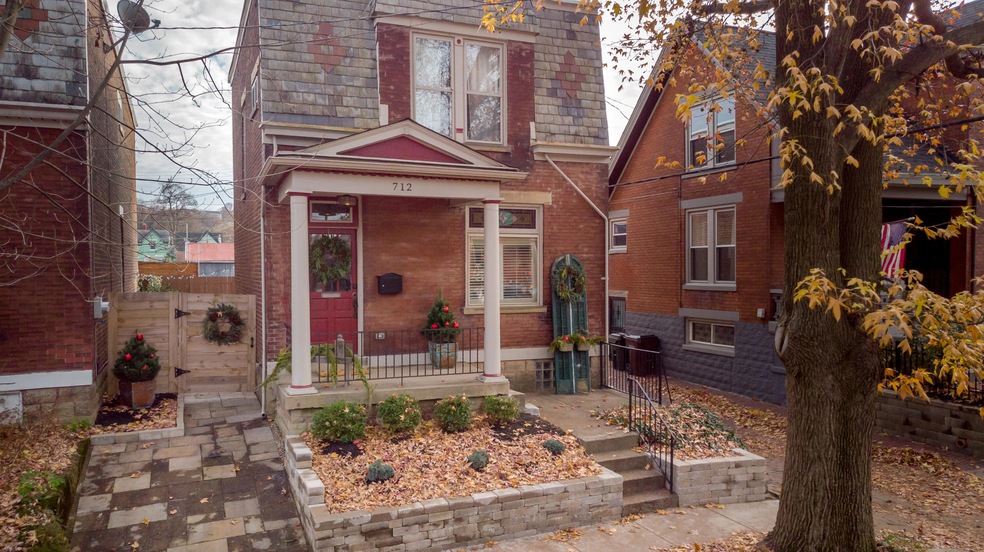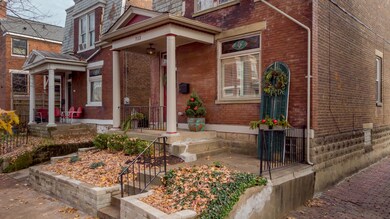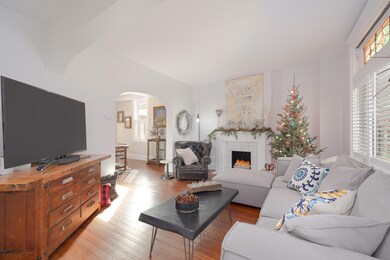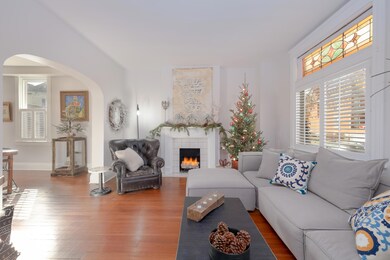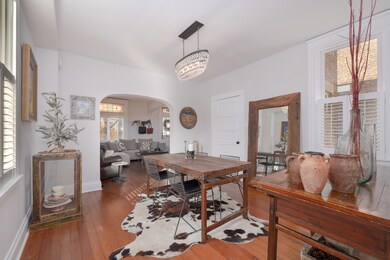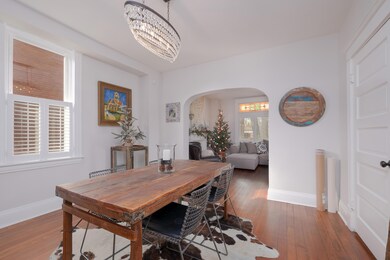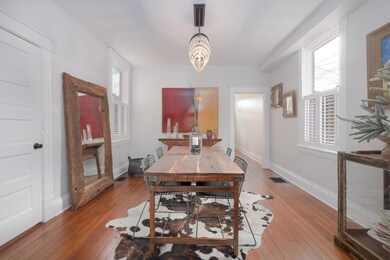
712 E 7th St Newport, KY 41071
Gateway NeighborhoodEstimated Value: $389,000 - $502,000
Highlights
- Living Room with Fireplace
- Wood Flooring
- Private Yard
- Traditional Architecture
- Granite Countertops
- 2-minute walk to Gateway Neighborhood Park
About This Home
As of January 2022Charming fully renovated home located in East Row Historical District of Newport KY!
Tastefully, modern renovations blended with historical charm. Fully remodeled kitchen, baths, and 2nd floor laundry. Quaint, private courtyard for outdoor dining and gardening. Two fireplaces and driveway parking for one car along with easy street parking in front of house. Walkability to everything Newport, Bellevue, Covington, and downtown Cincinnati have to offer.
Home Details
Home Type
- Single Family
Est. Annual Taxes
- $1,292
Year Built
- Built in 1907
Lot Details
- 1,786 Sq Ft Lot
- Private Yard
Home Design
- Traditional Architecture
- Brick Exterior Construction
- Stone Foundation
- Slate Roof
Interior Spaces
- 1,500 Sq Ft Home
- 2-Story Property
- Woodwork
- Ceiling Fan
- Recessed Lighting
- Chandelier
- Non-Functioning Fireplace
- Double Hung Windows
- Living Room with Fireplace
- 2 Fireplaces
- Formal Dining Room
- Wood Flooring
- Basement Fills Entire Space Under The House
Kitchen
- Eat-In Kitchen
- Breakfast Bar
- Gas Range
- Dishwasher
- Granite Countertops
- Solid Wood Cabinet
Bedrooms and Bathrooms
- 2 Bedrooms
Laundry
- Laundry on upper level
- Dryer
- Washer
Parking
- Driveway
- On-Street Parking
Outdoor Features
- Patio
Schools
- Npt Primary Intermed Elementary School
- Newport Intermediate
- Newport High School
Utilities
- Forced Air Heating and Cooling System
- Heating System Uses Natural Gas
Community Details
- No Home Owners Association
Listing and Financial Details
- Assessor Parcel Number 999-99-04-837.00
Ownership History
Purchase Details
Home Financials for this Owner
Home Financials are based on the most recent Mortgage that was taken out on this home.Purchase Details
Home Financials for this Owner
Home Financials are based on the most recent Mortgage that was taken out on this home.Purchase Details
Home Financials for this Owner
Home Financials are based on the most recent Mortgage that was taken out on this home.Similar Homes in Newport, KY
Home Values in the Area
Average Home Value in this Area
Purchase History
| Date | Buyer | Sale Price | Title Company |
|---|---|---|---|
| Smith Scott D | $238,000 | Priority National Title | |
| Sabalones Juan A | $123,000 | -- | |
| Krempel John T | $62,000 | -- |
Mortgage History
| Date | Status | Borrower | Loan Amount |
|---|---|---|---|
| Open | Chapman Paige E | $318,725 | |
| Closed | Smith Scott D | $223,775 | |
| Closed | Smith Scott D | $233,689 | |
| Previous Owner | Delshad Abraham | $82,965 | |
| Previous Owner | Sabalones Juan A | $141,600 | |
| Previous Owner | Sabalones Juan A | $122,937 | |
| Previous Owner | Krempel John T | $37,200 |
Property History
| Date | Event | Price | Change | Sq Ft Price |
|---|---|---|---|---|
| 01/21/2022 01/21/22 | Sold | $335,500 | -4.0% | $224 / Sq Ft |
| 12/15/2021 12/15/21 | Pending | -- | -- | -- |
| 12/10/2021 12/10/21 | For Sale | $349,500 | -- | $233 / Sq Ft |
Tax History Compared to Growth
Tax History
| Year | Tax Paid | Tax Assessment Tax Assessment Total Assessment is a certain percentage of the fair market value that is determined by local assessors to be the total taxable value of land and additions on the property. | Land | Improvement |
|---|---|---|---|---|
| 2024 | $1,292 | $335,500 | $30,000 | $305,500 |
| 2023 | $1,325 | $335,500 | $2,800 | $332,700 |
| 2022 | $1,015 | $238,000 | $2,800 | $235,200 |
| 2021 | $1,043 | $238,000 | $2,800 | $235,200 |
| 2020 | $1,062 | $238,000 | $2,800 | $235,200 |
| 2019 | $1,071 | $238,000 | $2,800 | $235,200 |
| 2018 | $729 | $159,000 | $2,800 | $156,200 |
| 2017 | $732 | $159,000 | $2,800 | $156,200 |
| 2016 | $699 | $159,000 | $0 | $0 |
| 2015 | $711 | $159,000 | $0 | $0 |
| 2014 | $395 | $85,300 | $0 | $0 |
Agents Affiliated with this Home
-
Liz Quigley

Seller's Agent in 2022
Liz Quigley
Huff Realty - Ft. Mitchell
(859) 640-7175
1 in this area
14 Total Sales
-
Jon Berberich

Buyer's Agent in 2022
Jon Berberich
Keller Williams Advisors
(859) 757-5873
1 in this area
61 Total Sales
-
Debi Martin

Buyer Co-Listing Agent in 2022
Debi Martin
Keller Williams Advisors
(513) 313-9390
1 in this area
225 Total Sales
Map
Source: Northern Kentucky Multiple Listing Service
MLS Number: 600123
APN: 999-99-04-837.00
