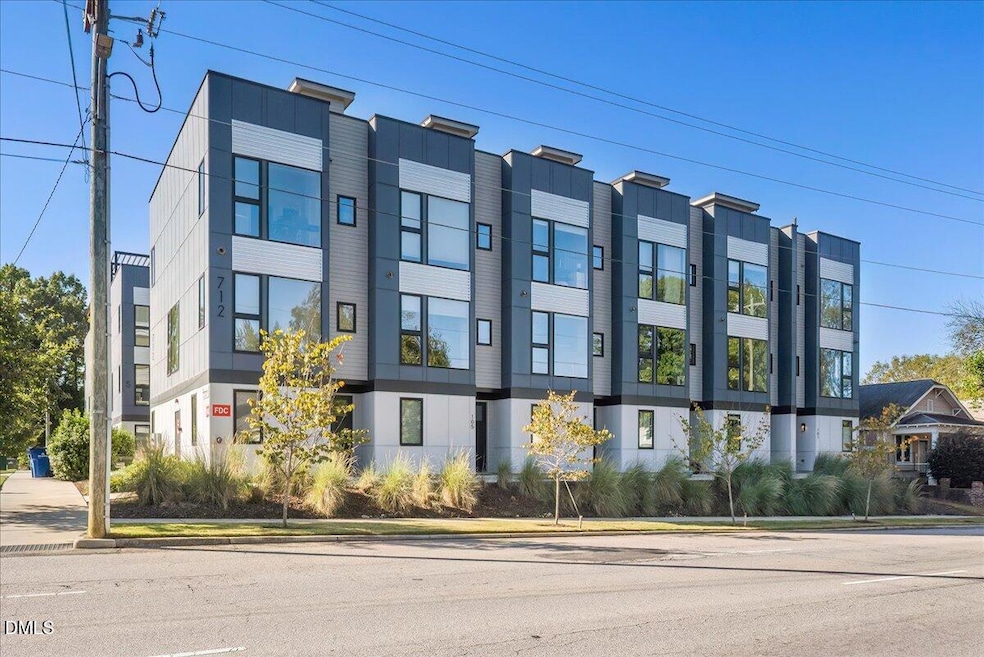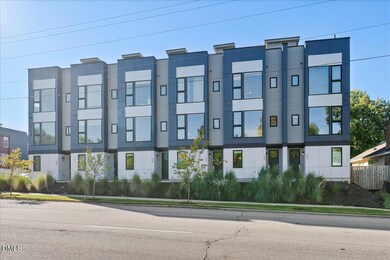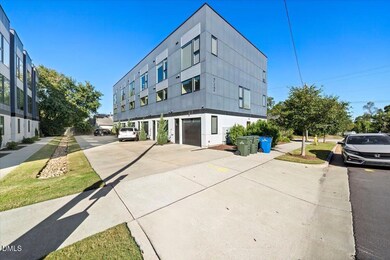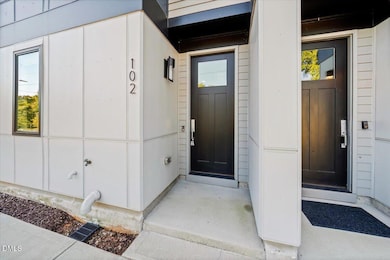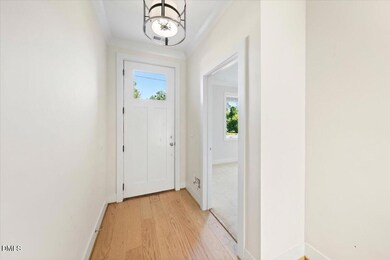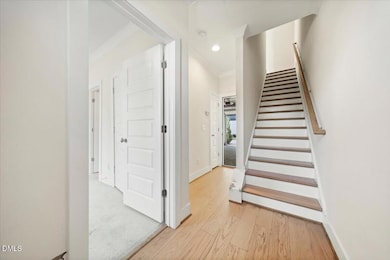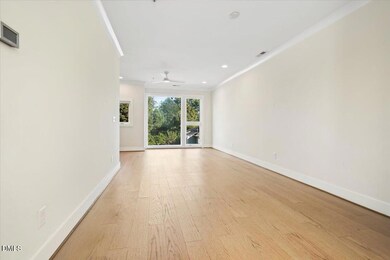712 E Edenton St Unit 102 Raleigh, NC 27601
Oakwood NeighborhoodEstimated payment $3,647/month
Highlights
- Contemporary Architecture
- Wood Flooring
- Quartz Countertops
- Ligon Magnet Middle School Rated A
- Main Floor Bedroom
- Stainless Steel Appliances
About This Home
Take in the panoramic views of the Raleigh skyline from your private rooftop terrace at 712 E Edenton Street in the coveted 625New Bern community. Designed with sleek modern elegance, this home boasts floor-to-ceiling windows that flood each level with natural light, creating an inviting and sophisticated ambiance. The chef's kitchen is a true showpiece, featuring Quartz countertops, high-end stainless steel appliances, and tons of cabinet space. Featuring soaring nine-foot ceilings, this home offers three spacious bedrooms, each with its own en suite bathroom, complete with walk-in showers, ample closet space, and generous storage. A one-car garage adds convenience, while the home's prime location ensures you're at the heart of it all. Just moments from Downtown Raleigh, you'll enjoy easy access to the North Carolina State Capitol, the North Carolina Museum of Natural Sciences, Marbles IMAX & Children's Museum, and an array of renowned dining destinations, including Whiskey Kitchen, The Pit, Birdie's Barroom &Kitchen, and Mulino Italian Kitchen & Bar. Experience luxury, convenience, and skyline views like never before—this is city living at its finest!
Townhouse Details
Home Type
- Townhome
Est. Annual Taxes
- $5,581
Year Built
- Built in 2021
HOA Fees
- $308 Monthly HOA Fees
Parking
- 1 Car Attached Garage
- Rear-Facing Garage
- Garage Door Opener
Home Design
- Contemporary Architecture
- Concrete Foundation
- Slab Foundation
- Rubber Roof
Interior Spaces
- 1,490 Sq Ft Home
- 3-Story Property
- Ceiling Fan
- Entrance Foyer
- Family Room
- Dining Room
Kitchen
- Gas Oven
- Gas Range
- Microwave
- Ice Maker
- Dishwasher
- Stainless Steel Appliances
- Kitchen Island
- Quartz Countertops
- Disposal
Flooring
- Wood
- Carpet
- Tile
Bedrooms and Bathrooms
- 3 Bedrooms
- Main Floor Bedroom
- Primary bedroom located on third floor
- Double Vanity
- Walk-in Shower
Laundry
- Laundry on upper level
- Washer and Dryer
Outdoor Features
- Balcony
- Patio
Schools
- Powell Elementary School
- Ligon Middle School
- Broughton High School
Utilities
- Central Heating and Cooling System
- Tankless Water Heater
Community Details
- Association fees include ground maintenance
- 625 New Bern Condominium Association Inc Association, Phone Number (919) 863-0829
- 625 New Bern Subdivision
Listing and Financial Details
- Assessor Parcel Number 1713094138
Map
Home Values in the Area
Average Home Value in this Area
Tax History
| Year | Tax Paid | Tax Assessment Tax Assessment Total Assessment is a certain percentage of the fair market value that is determined by local assessors to be the total taxable value of land and additions on the property. | Land | Improvement |
|---|---|---|---|---|
| 2025 | $5,605 | $640,385 | -- | $640,385 |
| 2024 | $5,582 | $640,385 | -- | $640,385 |
| 2023 | $5,453 | $498,427 | $0 | $498,427 |
Property History
| Date | Event | Price | List to Sale | Price per Sq Ft |
|---|---|---|---|---|
| 01/08/2026 01/08/26 | Price Changed | $559,500 | +11.9% | $376 / Sq Ft |
| 01/07/2026 01/07/26 | Price Changed | $500,000 | -10.7% | $336 / Sq Ft |
| 10/17/2025 10/17/25 | For Sale | $560,000 | -- | $376 / Sq Ft |
Source: Doorify MLS
MLS Number: 10128265
APN: 1713.05-09-4138-000
- 807 E Edenton St
- 810 E Edenton St
- 820 New Bern Ave Unit 820-822-824-826
- 904 E Jones St
- 537 New Bern Ave Unit 101
- 105 Heck St
- 706 E Hargett St
- 541 E Jones St
- 203 Heck St
- 207 Heck St
- 302 Idlewild Ave
- 801 E Martin St Unit B
- 801 E Martin St Unit D
- 801 E Martin St Unit C
- 309 S Haywood St
- 214 S State St
- 216 S State St
- 12 N Tarboro St
- 305 Freeman St
- 415 E Lane St
- 5 Seawell Ave Unit 106
- 901 E Edenton St Unit 7
- 901 E Edenton St Unit 1
- 123 Idlewild Ave Unit 101
- 123 Idlewild Ave Unit 301
- 123 Idlewild Ave Unit 202
- 211 Idlewild Ave
- 554 E Hargett St
- 316 Cooke St
- 405 Morson St
- 408 E Hargett St
- 312 Chavis Way
- 909 E Davie St Unit 10
- 1310 Oakwood Ave
- 200 E Edenton St Unit 11
- 731 Peakland Place
- 1320 Poole Rd Unit K
- 236 E Davie St
- 131 E Davie St
- 714 1/2 S State St
Ask me questions while you tour the home.
