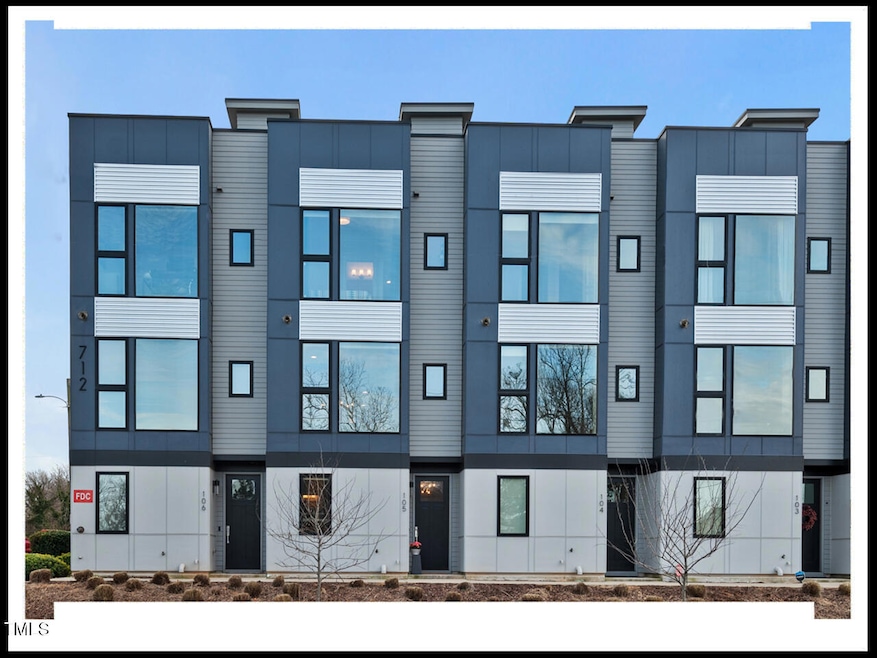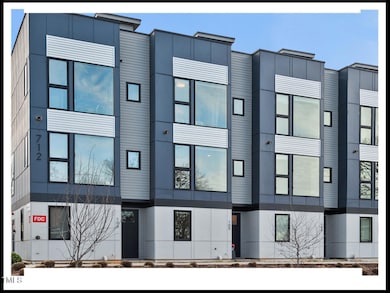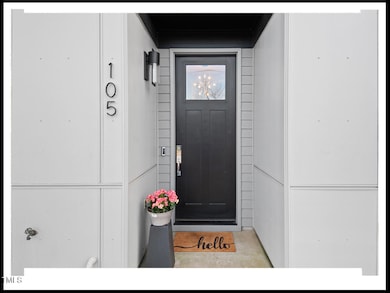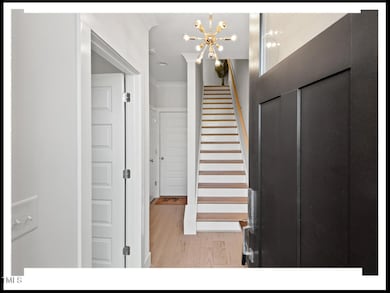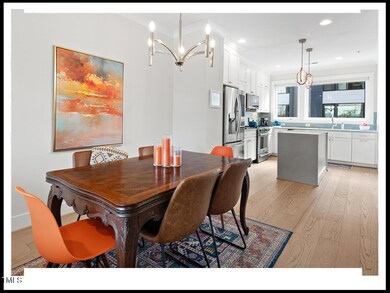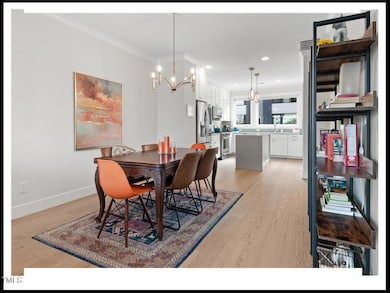
712 E Edenton St Unit 105 Raleigh, NC 27601
Oakwood NeighborhoodEstimated payment $4,103/month
Highlights
- Downtown View
- Open Floorplan
- Contemporary Architecture
- Ligon Magnet Middle School Rated A
- Deck
- Wood Flooring
About This Home
PRICE ADJUSTED! Owner says they will pay a full years of HOA fees if the home is under contract by 6/30/2025. Style AND lightening speed internet (superior to the neighbors), are the features and benefits that stand out amongst the crowds with unit 105 in the subdivision of 625 New Bern. If gazing at the skyline with panoramic views from your private rooftop terrace is on your wish list, look no further than 712 E Edenton Street. Floor to ceiling windows, and sleek modern designs throughout the levels will be sure to capture your heart. Sharpen your culinary craft in the chef's kitchen graced with premium Venato Extra Quartz countertops, dovetailed cabinets with soft-close drawers and stainless steel appliances. The home features nine foot ceilings and three spacious bedrooms, each with an en suite full bathroom with walk-in showers and ample closet and storage spaces. The one car garage is equipped a 220 outlet for a wall charger and this specific unit is outfitted with ultra-high AT&T fiber internet with 5 gigabits per second for both upload and download speeds. Garage has additional shelves and cabinetry and the Edenton block has an additional parking space available.
Easily your home will be the center of attention with your friends and family with its proximity to Downtown Raleigh, North Carolina State Capitol, the North Carolina Museum of Natural Sciences, Marbles IMAX and Children's Museum, Whiskey Kitchen, the Pit, Mulino Italian Kitchen and Bar, Birdie's Barroom and Kitchen, Amarino, and Mulino Italian Kitchen and Bar.
York Properties manages the Home Owners Association and the fees are $308 per month. The average utility bills for the current home owners totaled $197 per month.
Property Details
Home Type
- Condominium
Est. Annual Taxes
- $5,581
Year Built
- Built in 2021
Lot Details
- No Units Located Below
- No Unit Above or Below
- Two or More Common Walls
HOA Fees
- $308 Monthly HOA Fees
Parking
- 1 Car Attached Garage
- Rear-Facing Garage
- Garage Door Opener
Home Design
- Contemporary Architecture
- Slab Foundation
- Rubber Roof
Interior Spaces
- 1,420 Sq Ft Home
- 3-Story Property
- Open Floorplan
- Smooth Ceilings
- High Ceiling
- Ceiling Fan
- Recessed Lighting
- Window Treatments
- Entrance Foyer
- Living Room
- Dining Room
- Downtown Views
Kitchen
- Free-Standing Gas Range
- Microwave
- Ice Maker
- Dishwasher
- Stainless Steel Appliances
- Kitchen Island
- Quartz Countertops
- Disposal
Flooring
- Wood
- Carpet
Bedrooms and Bathrooms
- 3 Bedrooms
- Main Floor Bedroom
- Walk-In Closet
- Double Vanity
- Bidet
- Walk-in Shower
Laundry
- Laundry on upper level
- Stacked Washer and Dryer
Home Security
Outdoor Features
- Deck
Schools
- Powell Elementary School
- Ligon Middle School
- Broughton High School
Utilities
- Forced Air Heating and Cooling System
- Tankless Water Heater
- High Speed Internet
Listing and Financial Details
- Assessor Parcel Number 1713094138
Community Details
Overview
- Association fees include ground maintenance, maintenance structure
- York Properties Association, Phone Number (919) 821-1350
- Built by Legacy Custom Homes
- 625 New Bern Subdivision
Security
- Carbon Monoxide Detectors
- Fire and Smoke Detector
Map
Home Values in the Area
Average Home Value in this Area
Tax History
| Year | Tax Paid | Tax Assessment Tax Assessment Total Assessment is a certain percentage of the fair market value that is determined by local assessors to be the total taxable value of land and additions on the property. | Land | Improvement |
|---|---|---|---|---|
| 2023 | $5,453 | $498,427 | $0 | $498,427 |
Property History
| Date | Event | Price | Change | Sq Ft Price |
|---|---|---|---|---|
| 08/19/2025 08/19/25 | For Rent | $3,100 | 0.0% | -- |
| 06/12/2025 06/12/25 | Price Changed | $625,000 | -3.1% | $440 / Sq Ft |
| 05/09/2025 05/09/25 | Price Changed | $645,000 | -2.9% | $454 / Sq Ft |
| 04/18/2025 04/18/25 | Price Changed | $664,000 | -0.2% | $468 / Sq Ft |
| 03/15/2025 03/15/25 | Price Changed | $665,000 | -2.1% | $468 / Sq Ft |
| 02/06/2025 02/06/25 | For Sale | $679,000 | +26.9% | $478 / Sq Ft |
| 12/15/2023 12/15/23 | Off Market | $535,000 | -- | -- |
| 05/12/2021 05/12/21 | Sold | $535,000 | 0.0% | $331 / Sq Ft |
| 03/25/2021 03/25/21 | Pending | -- | -- | -- |
| 01/08/2021 01/08/21 | For Sale | $535,000 | -- | $331 / Sq Ft |
About the Listing Agent

Emily Godrich is a Durham County resident, Triangle Realtor®, artist, and parent to three children. While raising a family within a strong community, she is dedicated to optimism, serving clients at a high level and providing support to her communities and local non-profits. Fascinated by creating systems to streamline and optimize while providing consistent, high-level service (and information) to potential home buyers and sellers while simultaneously embracing the joys of life and doing my
Emily's Other Listings
Source: Doorify MLS
MLS Number: 10074889
APN: 1713.05-09-4138-000
- 801 New Bern Ave Unit 102
- 2 Seawell Ave Unit 101
- 810 E Edenton St
- 820 New Bern Ave Unit 820-822-824-826
- 903 New Bern Ave
- 537 New Bern Ave Unit 101
- 105 Heck St
- 706 E Hargett St
- 521 E Edenton St
- 1014 E Jones St
- 204 Heck St
- 105-111 Heck St
- 828 Cotton Place
- 304 Linden Ave
- 225 Elm St
- 318 Cooke St
- 801 E Martin St Unit B
- 801 E Martin St Unit D
- 801 E Martin St Unit C
- 923 E Hargett St
- 5 Seawell Ave Unit 106
- 901 E Edenton St Unit 7
- 901 E Edenton St Unit 1
- 123 Idlewild Ave Unit 202
- 123 Idlewild Ave Unit 101
- 123 Idlewild Ave Unit 301
- 121 Camden St
- 216 Linden Ave Unit 1/2
- 516 New Bern Ave
- 554 E Hargett St Unit Hudsen
- 554 E Hargett St
- 304 Linden Ave
- 707 E Martin St
- 500 E Hargett St
- 1304 E Jones St
- 408 E Hargett St
- 815 E Davie St
- 909 E Davie St Unit 10
- 909 E Davie St
- 408 Chavis Way
