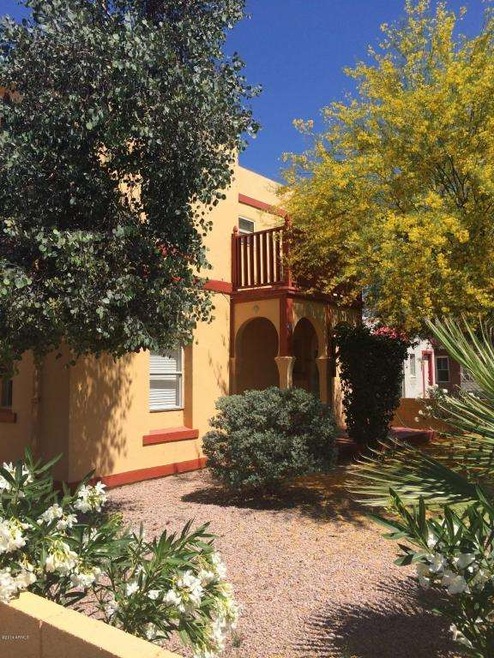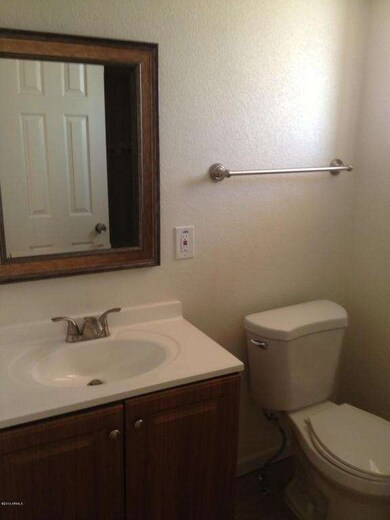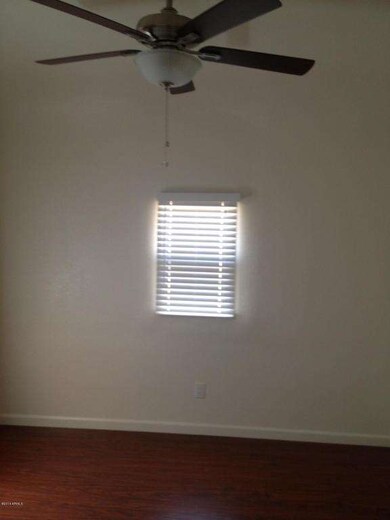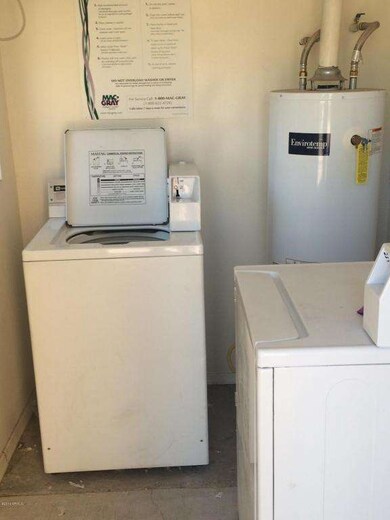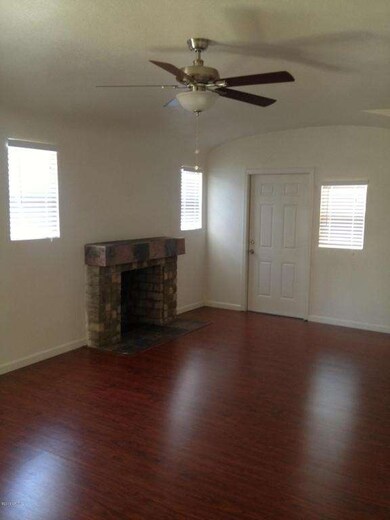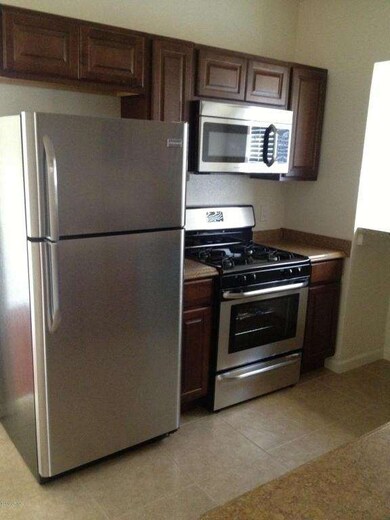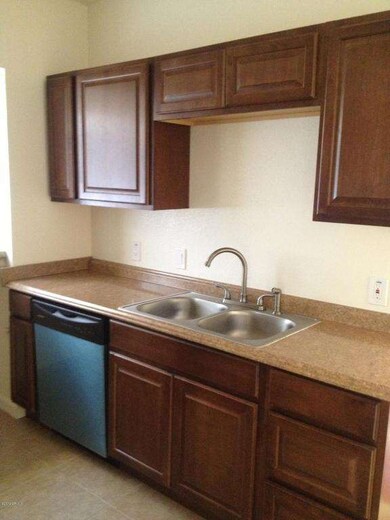
712 E Pierce St Phoenix, AZ 85006
Garfield NeighborhoodHighlights
- Cooling System Mounted To A Wall/Window
- Community Barbecue Grill
- Central Heating and Cooling System
- Emerson Elementary School Rated 9+
- Stone Flooring
About This Home
As of October 2014Pierce Apartments is located in Downtown Phoenix just off 7th Street between Roosevelt and Washington; one of the most vibrant locations in all of Arizona! The past 15 years have brought tremendous residential gentrification to downtown Phoenix. With the implementation of the Metro Light Rail through the neighborhood, coupled with Chase Field (home to the Arizona Diamondbacks) and US Airways Center (home to the Phoenix Suns), major universities, employers, and retailers have developed massive new commercial developments in downtown Phoenix . Directly across 7th Street from Pierce Apartments is the "Phoenix Biomedical Campus" which is a developing 30-acre campus with 615,000 square feet already completed. Currently there is one 20,000-square-foot project under construction, three projects in planning, totaling an additional 750,000 square feet, with 6,000,000 total square feet of Biomedical related space at build-out! The University of Arizona's College of Medicine; TGen, which houses the National Institute of Health; St. Joseph's Barrow Neurological Institute; Arizona Biomedical Collaborative 1; and Health Sciences Education Buildings for University of Arizona and Northern Arizona University, are all currently open on the Biomedical Campus today. Currently under construction is the $100 million medical campus of University of Arizona's Cancer Center, slated to open in 2015.
Arizona State University's Downtown Campus, home to the Walter Cronkite School of Journalism and Mass Communication; Sandra Day O'Connor College of Law; and several other post-graduate programs are just four blocks west of our Subject and are a major new tenant demand generator for Downtown Phoenix. Additional schools in the area include Lowell Elementary School, Osborn Junior High School, North High School, and Phoenix Biomedical High School.
Downtown Phoenix is also the cultural and arts epicenter of Metro Phoenix. The First Friday Art Walk along Roosevelt attracts thousands of art enthusiasts each month where local galleries and businesses create a festival-like atmosphere each month. Additional cultural and entertainment venues in the neighborhood include Comerica Theatre, Symphony Hall, Herberger Theatre, Phoenix Children's Museum, Arizona Science Center, Heard Museum, Phoenix Art Museum, Monarch Theatre, CityScape, Stand Up Live, Burton Barr Central Library, Chase Field, US Airways Center, and the Phoenix Convention Center.
Downtown Phoenix is also home to many nationally acclaimed restaurants such as Matt's Big Breakfast, Fox Concepts "Arrogant Butcher", the Phoenix Public Market, and award winning Chef Chris Bianco's creation Pizza Bianco. Additional restaurants and retailers are located at CityScape Phoenix, featuring Urban Outfitters and JoS. A. Bank. Nearby recreation includes Margaret T. Hance Park, featuring picnic areas, playgrounds, walking paths, ramadas, sand volleyball court, and dog park. The park is also home to the Japanese Friendship Garden and the Irish Cultural Center.
Last Agent to Sell the Property
At Real Estate Services License #BR104208000 Listed on: 04/23/2014
Property Details
Home Type
- Multi-Family
Est. Annual Taxes
- $1,223
Year Built
- Built in 1931
Home Design
- Wood Frame Construction
- Tile Roof
- Foam Roof
- Stucco
Flooring
- Stone
- Concrete
Parking
- 5 Open Parking Spaces
- 5 Parking Spaces
Utilities
- Cooling System Mounted To A Wall/Window
- Central Heating and Cooling System
- Window Unit Heating System
- Master Water Meter
Listing and Financial Details
- Tenant pays for cable TV
- The owner pays for trash collection, water, sewer, landscaping
- Tax Lot 5
- Assessor Parcel Number 116-32-005
Community Details
Overview
- 3 Buildings
- 5 Units
- Building Dimensions are 50'x180'
Amenities
- Community Barbecue Grill
Building Details
- Operating Expense $13,293
- Gross Income $41,676
- Net Operating Income $28,455
Ownership History
Purchase Details
Purchase Details
Home Financials for this Owner
Home Financials are based on the most recent Mortgage that was taken out on this home.Purchase Details
Purchase Details
Home Financials for this Owner
Home Financials are based on the most recent Mortgage that was taken out on this home.Purchase Details
Home Financials for this Owner
Home Financials are based on the most recent Mortgage that was taken out on this home.Purchase Details
Purchase Details
Purchase Details
Purchase Details
Home Financials for this Owner
Home Financials are based on the most recent Mortgage that was taken out on this home.Similar Homes in the area
Home Values in the Area
Average Home Value in this Area
Purchase History
| Date | Type | Sale Price | Title Company |
|---|---|---|---|
| Quit Claim Deed | -- | None Listed On Document | |
| Cash Sale Deed | $355,000 | First Arizona Title Agency | |
| Trustee Deed | $280,928 | Lawyers Title Company | |
| Trustee Deed | $280,928 | Lawyers Title Company | |
| Warranty Deed | -- | Security Title Agency | |
| Warranty Deed | $160,000 | Security Title Agency | |
| Interfamily Deed Transfer | -- | Security Title Agency | |
| Interfamily Deed Transfer | -- | Security Title Agency | |
| Warranty Deed | $120,000 | Security Title Agency | |
| Warranty Deed | $68,000 | Lawyers Title Of Arizona Inc |
Mortgage History
| Date | Status | Loan Amount | Loan Type |
|---|---|---|---|
| Previous Owner | $277,400 | Purchase Money Mortgage | |
| Previous Owner | $128,000 | Seller Take Back | |
| Previous Owner | $50,000 | Commercial |
Property History
| Date | Event | Price | Change | Sq Ft Price |
|---|---|---|---|---|
| 07/08/2025 07/08/25 | Price Changed | $1,275,000 | -1.9% | -- |
| 06/16/2025 06/16/25 | For Sale | $1,300,000 | +266.2% | -- |
| 10/31/2014 10/31/14 | Sold | $355,000 | -11.0% | $351 / Sq Ft |
| 10/01/2014 10/01/14 | Pending | -- | -- | -- |
| 04/23/2014 04/23/14 | For Sale | $399,000 | -- | $395 / Sq Ft |
Tax History Compared to Growth
Tax History
| Year | Tax Paid | Tax Assessment Tax Assessment Total Assessment is a certain percentage of the fair market value that is determined by local assessors to be the total taxable value of land and additions on the property. | Land | Improvement |
|---|---|---|---|---|
| 2025 | $1,770 | $13,238 | -- | -- |
| 2024 | $1,753 | $12,608 | -- | -- |
| 2023 | $1,753 | $64,230 | $12,840 | $51,390 |
| 2022 | $1,691 | $43,620 | $8,720 | $34,900 |
| 2021 | $1,678 | $36,430 | $7,280 | $29,150 |
| 2020 | $1,697 | $30,550 | $6,110 | $24,440 |
| 2019 | $1,695 | $24,230 | $4,840 | $19,390 |
| 2018 | $1,666 | $20,360 | $4,070 | $16,290 |
| 2017 | $1,627 | $19,070 | $3,810 | $15,260 |
| 2016 | $1,580 | $14,410 | $2,880 | $11,530 |
| 2015 | $1,462 | $12,280 | $2,450 | $9,830 |
Agents Affiliated with this Home
-
Tom Palestina

Seller's Agent in 2025
Tom Palestina
ABI Multifamily
(602) 714-1400
4 in this area
35 Total Sales
-
Andrew Arambula

Seller Co-Listing Agent in 2025
Andrew Arambula
ABI Multifamily
(602) 513-5200
8 in this area
51 Total Sales
-
Greg Thielen

Seller's Agent in 2014
Greg Thielen
At Real Estate Services
(602) 432-4336
4 Total Sales
Map
Source: Arizona Regional Multiple Listing Service (ARMLS)
MLS Number: 5104778
APN: 116-32-005
- 711 E Mckinley St
- 901 E Fillmore St
- 907 E Fillmore St
- 918 E Fillmore St Unit 5
- 926 E Fillmore St
- 475 N 9th St Unit 206
- 475 N 9th St Unit 303
- 615 E Portland St Unit 261
- 727 E Portland St Unit 3
- 1029 E Mckinley St
- 1022 N 10th St
- 1032 N 10th St
- 1017 E Taylor St
- 215 E Mckinley St Unit 201
- 215 E Mckinley St Unit 408
- 1110 E Pierce St
- 1115 E Mckinley St
- 322 N 11th Place
- 0 N 10th St Unit 6863109
- 1149 E Roosevelt St
