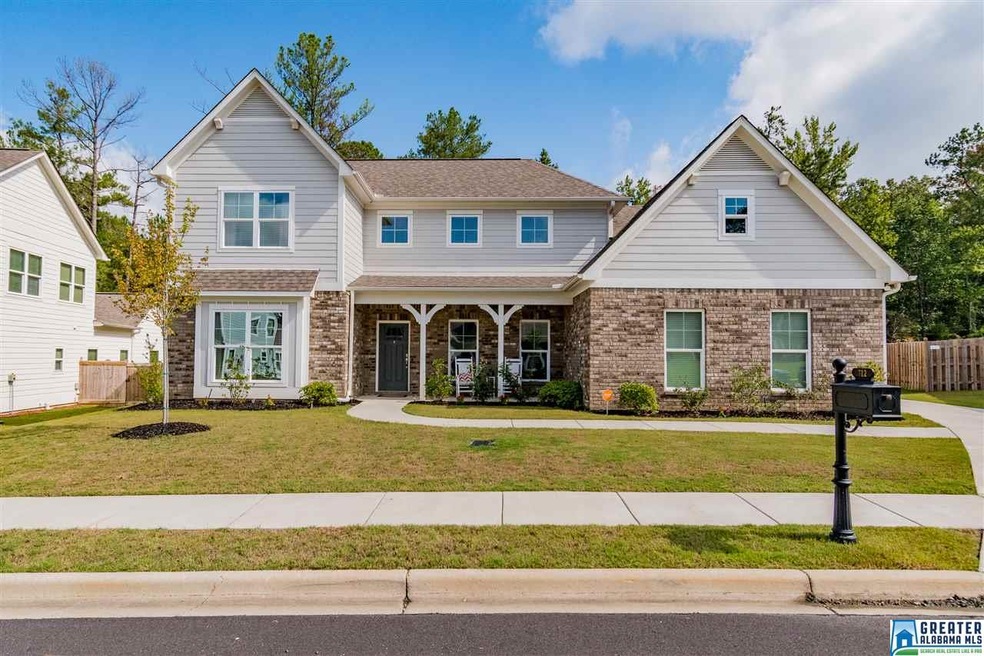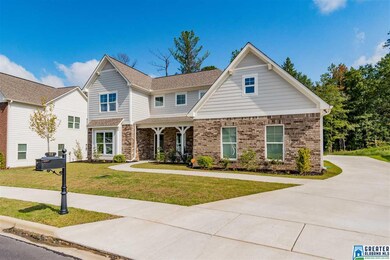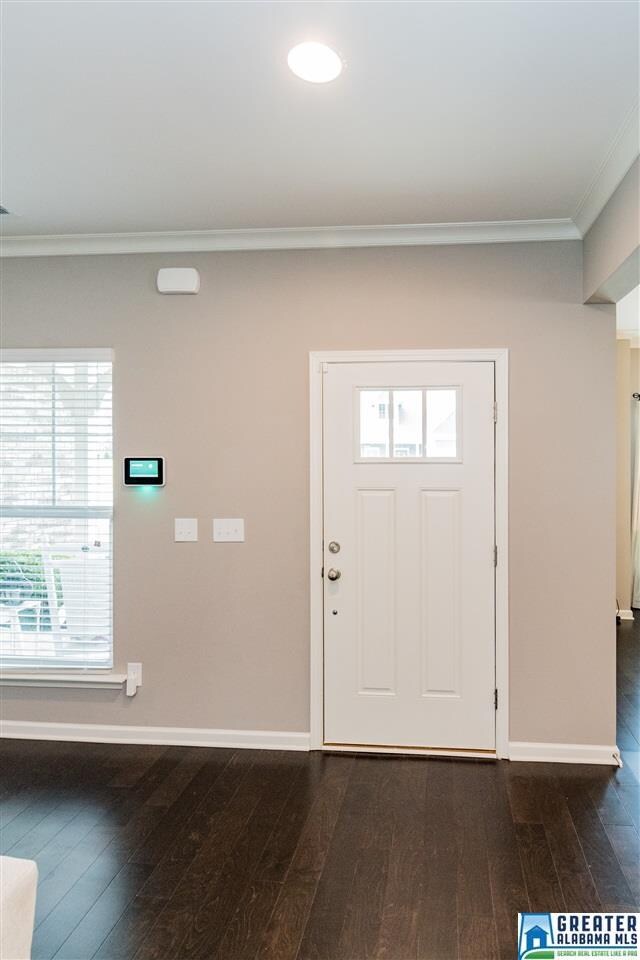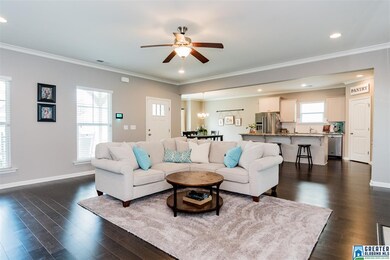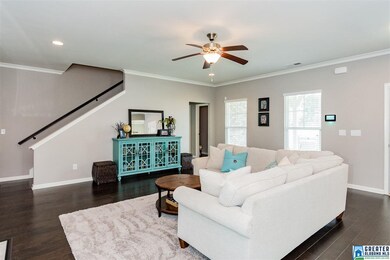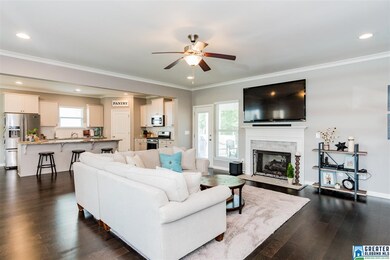
712 Helena Station Dr Helena, AL 35080
Estimated Value: $431,986 - $470,000
Highlights
- Wood Flooring
- Main Floor Primary Bedroom
- Loft
- Helena Elementary School Rated 10
- Attic
- Great Room with Fireplace
About This Home
As of October 2019Welcome Home! Gorgeous 4 BR / 3 BA, 1 owner home in the highly sought after Helena Station subdivision. Built in 2018! No expense was spared for special custom touches and finishes. Step inside the light-filled greatroom with a beautiful gas fireplace, 9 foot ceilings, crown molding and half bath. Very open floor plan includes: chef's dream kitchen, granite counters, huge island with seating, large pantry, gas cooktop, stainless appliances & spacious dining room. The luxurious main level master suite includes separate vanities, spa tub, shower and oversized walk-in closet. Upstairs you will find 3 great sized bedrooms, a full bath and a loft. Outside is perfect for hosting backyard parties! Large covered patio overlooks prime level yard and peaceful wooded views. This beautiful home is a must-see and a must-have!!
Home Details
Home Type
- Single Family
Est. Annual Taxes
- $1,200
Year Built
- Built in 2018
Lot Details
- 8,712 Sq Ft Lot
- Fenced Yard
- Sprinkler System
HOA Fees
- $30 Monthly HOA Fees
Parking
- 2 Car Attached Garage
- Side Facing Garage
- Driveway
Home Design
- Brick Exterior Construction
- Slab Foundation
- Ridge Vents on the Roof
- HardiePlank Siding
Interior Spaces
- 1.5-Story Property
- Crown Molding
- Smooth Ceilings
- Ceiling Fan
- Recessed Lighting
- Ventless Fireplace
- Gas Fireplace
- Double Pane Windows
- Window Treatments
- French Doors
- Insulated Doors
- Great Room with Fireplace
- Dining Room
- Loft
- Pull Down Stairs to Attic
- Home Security System
Kitchen
- Stove
- Built-In Microwave
- Dishwasher
- Stainless Steel Appliances
- Kitchen Island
- Tile Countertops
Flooring
- Wood
- Carpet
- Tile
Bedrooms and Bathrooms
- 4 Bedrooms
- Primary Bedroom on Main
- Walk-In Closet
- Bathtub and Shower Combination in Primary Bathroom
- Garden Bath
- Separate Shower
- Linen Closet In Bathroom
Laundry
- Laundry Room
- Laundry on main level
- Washer and Gas Dryer Hookup
Outdoor Features
- Covered patio or porch
Utilities
- Two cooling system units
- Central Air
- Two Heating Systems
- Heat Pump System
- Heating System Uses Gas
- Underground Utilities
- Gas Water Heater
Community Details
- Association fees include common grounds mntc
- $13 Other Monthly Fees
- Newcastle Association, Phone Number (205) 326-7406
Listing and Financial Details
- Assessor Parcel Number 13-8-28-1-007-004.000
Ownership History
Purchase Details
Home Financials for this Owner
Home Financials are based on the most recent Mortgage that was taken out on this home.Purchase Details
Home Financials for this Owner
Home Financials are based on the most recent Mortgage that was taken out on this home.Similar Homes in Helena, AL
Home Values in the Area
Average Home Value in this Area
Purchase History
| Date | Buyer | Sale Price | Title Company |
|---|---|---|---|
| Mitchell Kelsey | $301,400 | None Available | |
| Neal John Lee | $285,006 | None Available |
Mortgage History
| Date | Status | Borrower | Loan Amount |
|---|---|---|---|
| Open | Mitchell Kelsey | $286,330 | |
| Previous Owner | Neal John Lee | $228,004 |
Property History
| Date | Event | Price | Change | Sq Ft Price |
|---|---|---|---|---|
| 10/24/2019 10/24/19 | Sold | $301,400 | -1.1% | $118 / Sq Ft |
| 09/18/2019 09/18/19 | Price Changed | $304,900 | +1.7% | $119 / Sq Ft |
| 09/11/2019 09/11/19 | Price Changed | $299,900 | -1.7% | $117 / Sq Ft |
| 08/30/2019 08/30/19 | For Sale | $304,999 | +7.0% | $119 / Sq Ft |
| 08/11/2017 08/11/17 | Sold | $285,006 | +2.6% | $117 / Sq Ft |
| 06/30/2017 06/30/17 | Pending | -- | -- | -- |
| 06/07/2017 06/07/17 | Price Changed | $277,900 | +0.8% | $114 / Sq Ft |
| 02/13/2017 02/13/17 | For Sale | $275,800 | -- | $113 / Sq Ft |
Tax History Compared to Growth
Tax History
| Year | Tax Paid | Tax Assessment Tax Assessment Total Assessment is a certain percentage of the fair market value that is determined by local assessors to be the total taxable value of land and additions on the property. | Land | Improvement |
|---|---|---|---|---|
| 2024 | $2,128 | $43,420 | $0 | $0 |
| 2023 | $1,791 | $37,380 | $0 | $0 |
| 2022 | $1,627 | $34,040 | $0 | $0 |
| 2021 | $1,504 | $31,540 | $0 | $0 |
| 2020 | $1,400 | $29,400 | $0 | $0 |
| 2019 | $1,356 | $0 | $0 | $0 |
Agents Affiliated with this Home
-
John Hollingsworth

Seller's Agent in 2019
John Hollingsworth
ARC Realty Cahaba Heights
(205) 862-3635
1 in this area
72 Total Sales
-
David Emory

Seller Co-Listing Agent in 2019
David Emory
ARC Realty Cahaba Heights
(205) 914-1126
6 in this area
88 Total Sales
-
Jo Ann Sales-Abdullah

Buyer's Agent in 2019
Jo Ann Sales-Abdullah
Keller Williams Metro South
(205) 381-8200
3 in this area
17 Total Sales
-
Kelli Mack

Seller's Agent in 2017
Kelli Mack
Embridge Realty, LLC
(205) 396-6736
81 Total Sales
-
Brandon Smith

Seller Co-Listing Agent in 2017
Brandon Smith
RE/MAX
(205) 582-0360
3 in this area
43 Total Sales
Map
Source: Greater Alabama MLS
MLS Number: 860853
APN: 138281007004000
- 617 Windmill Cir
- 186 Barimore Blvd
- 198 Barimore Blvd
- 194 Barimore Blvd
- 190 Barimore Blvd
- 206 Barimore Blvd
- 421 Wishford Cir
- 429 Wishford Cir
- 1008 Stony Hollow Cir
- 1101 Wishford Cir
- 440 Wishford Cir
- 1088 Wishford Cir
- 2325 Kala St
- 1084 Wishford Cir
- 457 Wishford Cir
- 1080 Wishford Cir
- 223 Barimore Blvd
- 1914 Highway 58
- 2234 Pup Run
- 1720 Fieldstone Cir
- 712 Helena Station Dr
- 716 Helena Station Dr
- 708 Helena Station Dr
- 709 Helena Station Dr
- 720 Helena Station Dr
- 704 Helena Station Dr
- 715 Helena Station Dr
- 724 Helena Station Dr
- 719 Helena Station Dr
- 700 Helena Station Dr
- 908 Helena Station Cove
- 901 Helena Station Cove
- 723 Helena Station Dr
- 912 Helena Station Cove
- 727 Helena Station Dr
- 701 Helena Station Dr
- 5576 Highway 17
- 916 Helena Station Cove
- 732 Helena Station Dr
- 401 Hillsboro Ln
