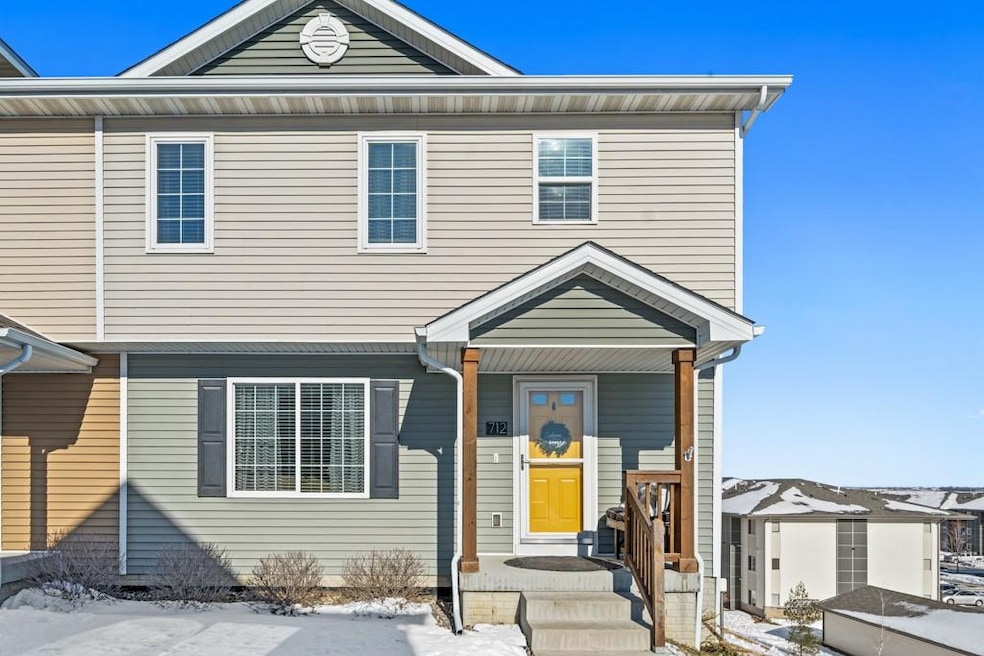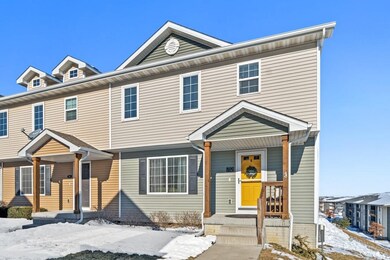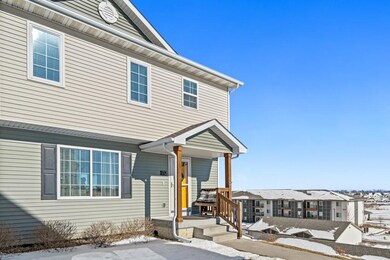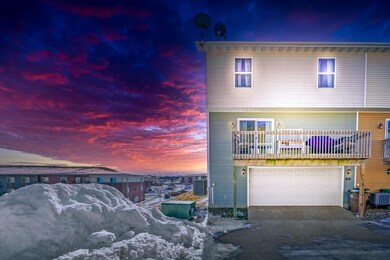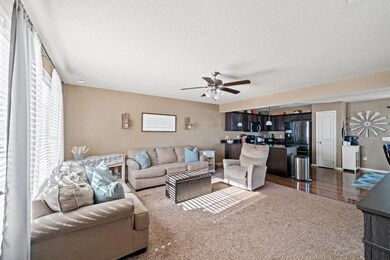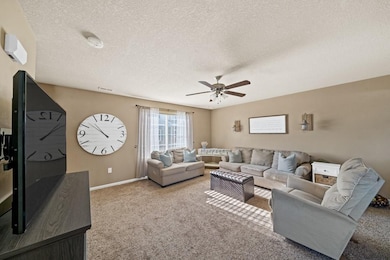
712 Laurel Place Norwalk, IA 50211
Estimated Value: $223,000 - $236,309
Highlights
- Community Pool
- Eat-In Kitchen
- Forced Air Heating and Cooling System
- Community Center
- Community Playground
- 4-minute walk to Billie O'Phillips Park
About This Home
As of March 2022Prepare to be impressed as pride of ownership glows on this better than new townhome. The main level offers so much room with a fantastic open concept layout. Daylight floods the space with a large picture window on one side, a glass slider out the the deck on the opposite wall and bonus windows that you only find on end units. Your kitchen gives you plenty of room with a big island, lots of cupboard space, and a nice pantry. One the second floor you will find 3 good sized bedrooms, laundry closet, and 2 full bathrooms. The Master Bedroom is a true retreat with a large walk in closet and nicely updated bathroom. You will love the oversized garage giving you plenty of space for a couple of cars and so much more. Even better are the extras added by the association including clubhouse, outdoor pool, play area, internet, snow removal and lawn care. Call today for you showing. All information obtained from Seller and public records.
Townhouse Details
Home Type
- Townhome
Est. Annual Taxes
- $3,682
Year Built
- Built in 2011
Lot Details
- 1,220 Sq Ft Lot
- Lot Dimensions are 25x48
HOA Fees
- $220 Monthly HOA Fees
Home Design
- Asphalt Shingled Roof
- Vinyl Siding
Interior Spaces
- 1,500 Sq Ft Home
- 2-Story Property
- Drapes & Rods
- Dining Area
- Carpet
- Laundry on upper level
- Unfinished Basement
Kitchen
- Eat-In Kitchen
- Stove
- Microwave
- Dishwasher
Bedrooms and Bathrooms
- 3 Bedrooms
Parking
- 2 Car Attached Garage
- Driveway
Utilities
- Forced Air Heating and Cooling System
- Internet Available
Listing and Financial Details
- Assessor Parcel Number 63065030080
Community Details
Overview
- Hubbellcommunity Association, Phone Number (515) 243-3228
Amenities
- Community Center
Recreation
- Community Playground
- Community Pool
- Snow Removal
Ownership History
Purchase Details
Home Financials for this Owner
Home Financials are based on the most recent Mortgage that was taken out on this home.Purchase Details
Home Financials for this Owner
Home Financials are based on the most recent Mortgage that was taken out on this home.Purchase Details
Home Financials for this Owner
Home Financials are based on the most recent Mortgage that was taken out on this home.Similar Homes in Norwalk, IA
Home Values in the Area
Average Home Value in this Area
Purchase History
| Date | Buyer | Sale Price | Title Company |
|---|---|---|---|
| Reuss Hannah M | $221,500 | None Listed On Document | |
| Schainker Bryan L | $147,000 | None Available | |
| Wortman William E | $146,000 | None Available |
Mortgage History
| Date | Status | Borrower | Loan Amount |
|---|---|---|---|
| Open | Reuss Hannah M | $199,300 | |
| Previous Owner | Schainker Bryan L | $117,600 | |
| Previous Owner | Wortman William E | $133,516 |
Property History
| Date | Event | Price | Change | Sq Ft Price |
|---|---|---|---|---|
| 03/18/2022 03/18/22 | Pending | -- | -- | -- |
| 03/14/2022 03/14/22 | Sold | $221,500 | -1.6% | $148 / Sq Ft |
| 01/21/2022 01/21/22 | For Sale | $225,000 | +53.1% | $150 / Sq Ft |
| 05/03/2016 05/03/16 | Sold | $147,000 | -1.9% | $98 / Sq Ft |
| 05/03/2016 05/03/16 | Pending | -- | -- | -- |
| 03/12/2016 03/12/16 | For Sale | $149,900 | -- | $100 / Sq Ft |
Tax History Compared to Growth
Tax History
| Year | Tax Paid | Tax Assessment Tax Assessment Total Assessment is a certain percentage of the fair market value that is determined by local assessors to be the total taxable value of land and additions on the property. | Land | Improvement |
|---|---|---|---|---|
| 2024 | $3,954 | $220,500 | $30,600 | $189,900 |
| 2023 | $3,984 | $220,500 | $30,600 | $189,900 |
| 2022 | $4,170 | $187,000 | $30,600 | $156,400 |
| 2021 | $4,172 | $187,000 | $30,600 | $156,400 |
| 2020 | $4,172 | $176,400 | $30,600 | $145,800 |
| 2019 | $3,798 | $176,400 | $30,600 | $145,800 |
| 2018 | $3,682 | $0 | $0 | $0 |
| 2017 | $2,432 | $0 | $0 | $0 |
| 2016 | $2,202 | $100,400 | $0 | $0 |
| 2015 | $2,202 | $100,400 | $0 | $0 |
| 2014 | $2,242 | $108,700 | $0 | $0 |
Agents Affiliated with this Home
-
Jeff Downing

Seller's Agent in 2022
Jeff Downing
LPT Realty, LLC
(515) 257-6477
1 in this area
115 Total Sales
-
Erin Haemer

Buyer's Agent in 2022
Erin Haemer
RE/MAX
(515) 689-8858
2 in this area
35 Total Sales
-
Susan Vander Waal

Seller's Agent in 2016
Susan Vander Waal
Iowa Realty South
(515) 229-8048
21 in this area
104 Total Sales
Map
Source: Des Moines Area Association of REALTORS®
MLS Number: 644558
APN: 63065030080
- 633 Canterbury Place
- 711 Newport Place
- 637 Newport Place
- 2884 Park Place
- 2987 Park Place
- 952 Sawgrass Dr
- 948 Sawgrass Dr
- 944 Sawgrass Dr
- 940 Sawgrass Dr
- 936 Sawgrass Dr
- 932 Sawgrass Dr
- 2987 Jaden Ln
- 2750 Lexington Dr
- 2223 Legacy Dr
- 2232 Legacy Dr
- 2228 Legacy Dr
- 2224 Legacy Dr
- 2211 Legacy Dr
- 2220 Legacy Dr
- 2207 Legacy Dr
- 712 Laurel Place
- 704 Laurel Place
- 708 Laurel Place
- 705 Caterbury Place
- 700 Laurel Place
- 709 Canterbury Place
- 705 Canterbury Place
- 719 Laurel Place
- 703 Laurel Place
- 701 Canterbury Place
- 707 Laurel Place
- 711 Laurel Place
- 715 Laurel Place
- 2696 Park Place
- 638 Laurel Place
- 649 Laurel Place
- 642 Laurel Place
- 641 Laurel Place
- 645 Laurel Place
- 2694 Park Place
