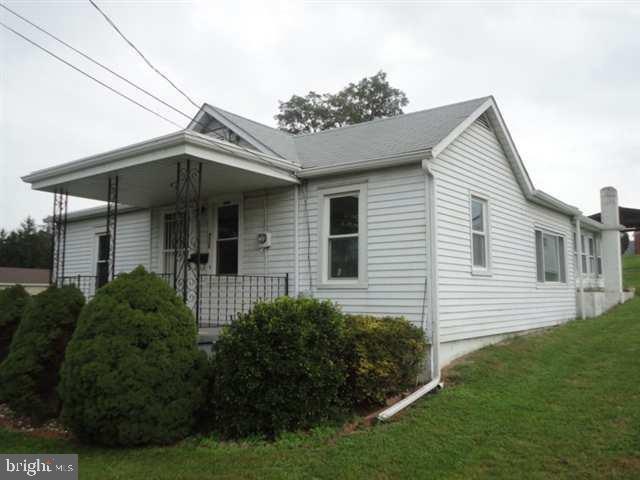
712 Monroe St Harrisburg, PA 17113
Highlights
- Rambler Architecture
- Den
- 1 Car Detached Garage
- No HOA
- Breakfast Area or Nook
- 2-minute walk to Plesic Memorial Park
About This Home
As of May 2012Quaint, functional and value priced rancher. Oversized 1 car garage, gas heat, c/a, main level laundry, new carpeting, big eat in kit, covered front porch, pavilion style picnic area, and modest taxes. Compare then check this one out.
Last Agent to Sell the Property
ROBERT ANDERSON
RE/MAX Realty Associates Listed on: 09/22/2011
Last Buyer's Agent
JOHN WALAK JR, BROKER
John H. Walak Real Estate License #GHAR:60943
Home Details
Home Type
- Single Family
Est. Annual Taxes
- $1,546
Year Built
- Built in 1950
Lot Details
- 0.26 Acre Lot
Parking
- 1 Car Detached Garage
- Garage Door Opener
Home Design
- Rambler Architecture
- Frame Construction
- Composition Roof
- Aluminum Siding
Interior Spaces
- 1,035 Sq Ft Home
- Property has 1 Level
- Dining Room
- Den
- Laundry Room
Kitchen
- Breakfast Area or Nook
- Gas Oven or Range
Bedrooms and Bathrooms
- 2 Bedrooms
- En-Suite Primary Bedroom
- 1 Full Bathroom
Unfinished Basement
- Partial Basement
- Crawl Space
Outdoor Features
- Patio
- Porch
Utilities
- Forced Air Heating and Cooling System
- 100 Amp Service
Community Details
- No Home Owners Association
Listing and Financial Details
- Assessor Parcel Number 630550390000000
Ownership History
Purchase Details
Home Financials for this Owner
Home Financials are based on the most recent Mortgage that was taken out on this home.Similar Homes in the area
Home Values in the Area
Average Home Value in this Area
Purchase History
| Date | Type | Sale Price | Title Company |
|---|---|---|---|
| Warranty Deed | $79,800 | -- |
Mortgage History
| Date | Status | Loan Amount | Loan Type |
|---|---|---|---|
| Open | $63,208 | Stand Alone Refi Refinance Of Original Loan | |
| Closed | $63,840 | New Conventional |
Property History
| Date | Event | Price | Change | Sq Ft Price |
|---|---|---|---|---|
| 06/19/2025 06/19/25 | Pending | -- | -- | -- |
| 06/18/2025 06/18/25 | For Sale | $189,900 | +138.0% | $183 / Sq Ft |
| 05/10/2012 05/10/12 | Sold | $79,800 | -20.1% | $77 / Sq Ft |
| 03/14/2012 03/14/12 | Pending | -- | -- | -- |
| 09/22/2011 09/22/11 | For Sale | $99,900 | -- | $97 / Sq Ft |
Tax History Compared to Growth
Tax History
| Year | Tax Paid | Tax Assessment Tax Assessment Total Assessment is a certain percentage of the fair market value that is determined by local assessors to be the total taxable value of land and additions on the property. | Land | Improvement |
|---|---|---|---|---|
| 2025 | $1,751 | $58,700 | $18,900 | $39,800 |
| 2024 | $1,663 | $58,700 | $18,900 | $39,800 |
| 2023 | $1,663 | $58,700 | $18,900 | $39,800 |
| 2022 | $1,663 | $58,700 | $18,900 | $39,800 |
| 2021 | $1,628 | $58,700 | $18,900 | $39,800 |
| 2020 | $1,611 | $58,700 | $18,900 | $39,800 |
| 2019 | $204 | $58,700 | $18,900 | $39,800 |
| 2018 | $1,591 | $58,700 | $18,900 | $39,800 |
| 2017 | $1,538 | $58,700 | $18,900 | $39,800 |
| 2016 | $0 | $58,700 | $18,900 | $39,800 |
| 2015 | -- | $58,700 | $18,900 | $39,800 |
| 2014 | -- | $58,700 | $18,900 | $39,800 |
Agents Affiliated with this Home
-
John Walak

Seller's Agent in 2025
John Walak
John H. Walak Real Estate
(717) 433-1468
113 Total Sales
-
JENNIFER WALAK
J
Seller Co-Listing Agent in 2025
JENNIFER WALAK
John H. Walak Real Estate
(717) 919-8655
15 Total Sales
-
R
Seller's Agent in 2012
ROBERT ANDERSON
RE/MAX
-
J
Buyer's Agent in 2012
JOHN WALAK JR, BROKER
John H. Walak Real Estate
Map
Source: Bright MLS
MLS Number: 1004490435
APN: 63-055-039
