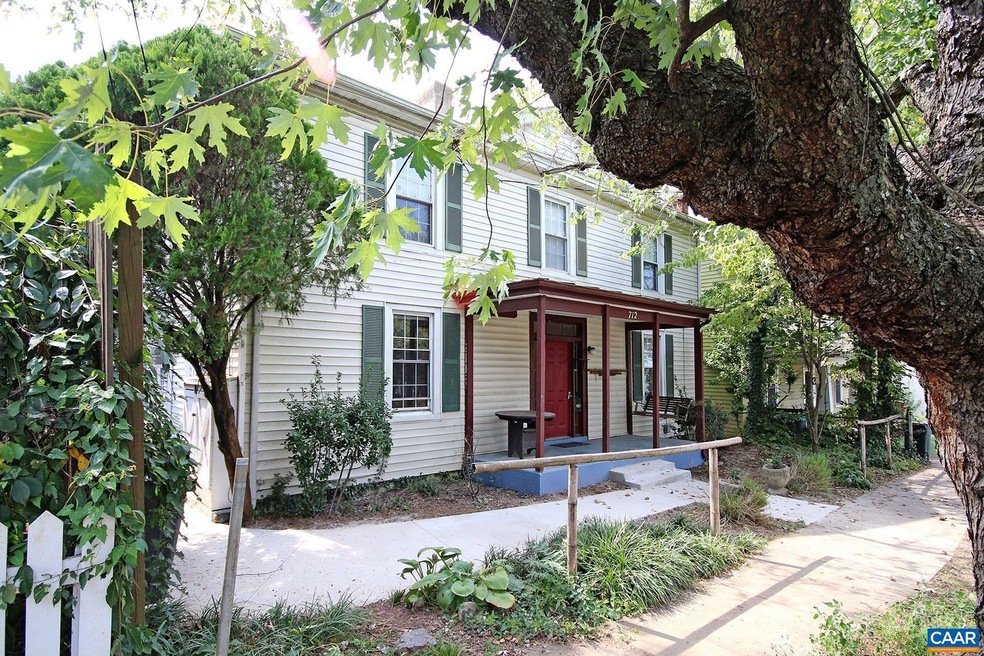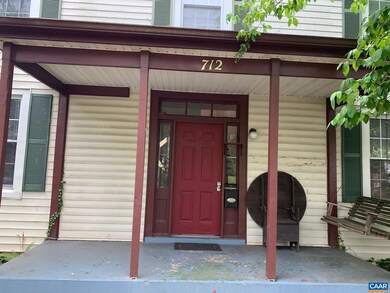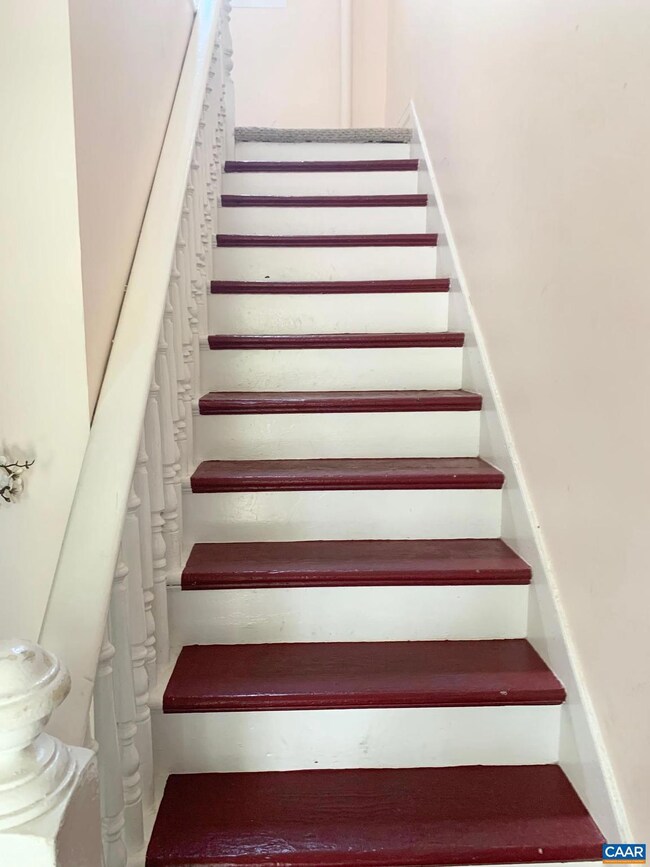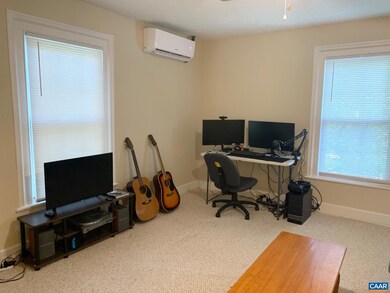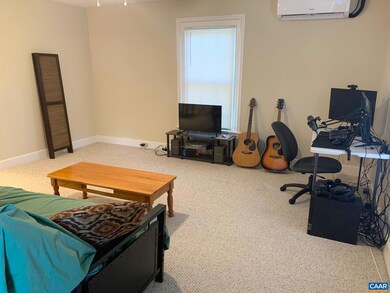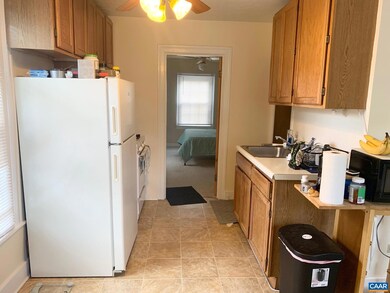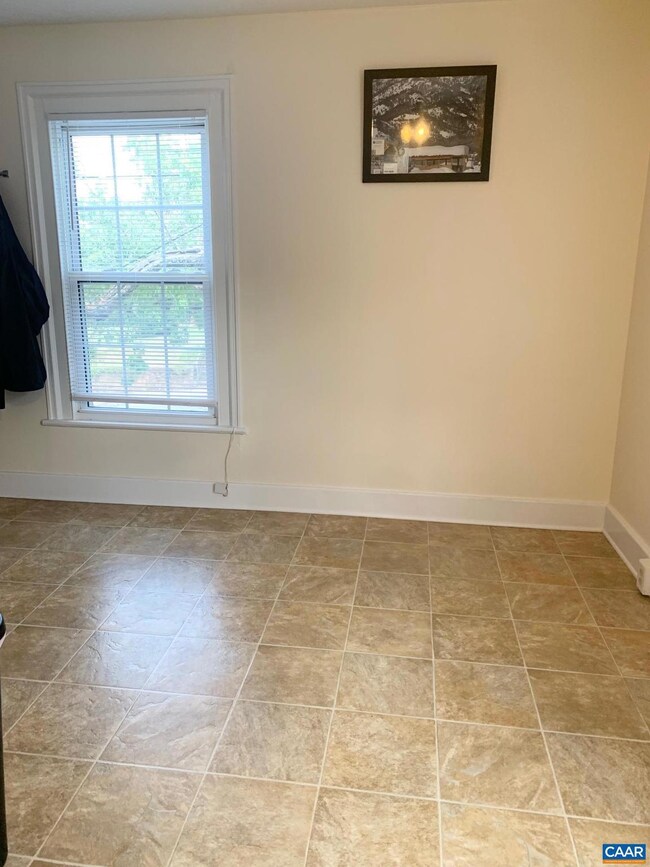712 Monticello Ave Unit C Charlottesville, VA 22902
Belmont NeighborhoodHighlights
- No HOA
- Living Room
- Forced Air Heating and Cooling System
- Charlottesville High School Rated A-
- Laundry Room
- Carpet
About This Home
Available September 1! This TOP FLOOR 1 bedroom, 1 bath apartment in Belmont is walking distance to downtown, IX Art Park and all the shops and restaurants in Belmont. This apartment offers a comfortable eat-in kitchen, a carpeted bedroom with an attached large walk-in closet, a bathroom with a stack washer/dryer, a built-in bookshelf along the hallway, and the option of a family room or second bedroom. Mini split AC/heating units can be found in the kitchen, living room, and bedroom. On-street parking is available along Monticello Ave. A flat monthly utility fee of $175 is required for water/sewer, electricity, gas, and trash collection. Occupancy is limited to no more than two unrelated individuals, and no undergrads are permitted. Minimum credit score of 650 and three times the monthly rent in income required to qualify. Application on the Loring Woodriff Website.
Listing Agent
LORING WOODRIFF REAL ESTATE ASSOCIATES License #0225231204[7896] Listed on: 06/24/2025
Condo Details
Home Type
- Condominium
Year Built
- Built in 1920
Interior Spaces
- 897 Sq Ft Home
- Property has 1 Level
- Living Room
- Carpet
- Electric Oven or Range
Bedrooms and Bathrooms
- 1 Main Level Bedroom
- 1 Full Bathroom
Laundry
- Laundry Room
- Stacked Washer and Dryer
Schools
- Walker & Buford Middle School
- Charlottesville High School
Utilities
- Forced Air Heating and Cooling System
- Heat Pump System
Listing and Financial Details
- Residential Lease
- Rent includes lawn service
- No Smoking Allowed
- 12-Month Minimum Lease Term
- Available 9/1/25
Community Details
Overview
- No Home Owners Association
- Belmont Subdivision
Pet Policy
- No Pets Allowed
Map
Source: Bright MLS
MLS Number: 666125
