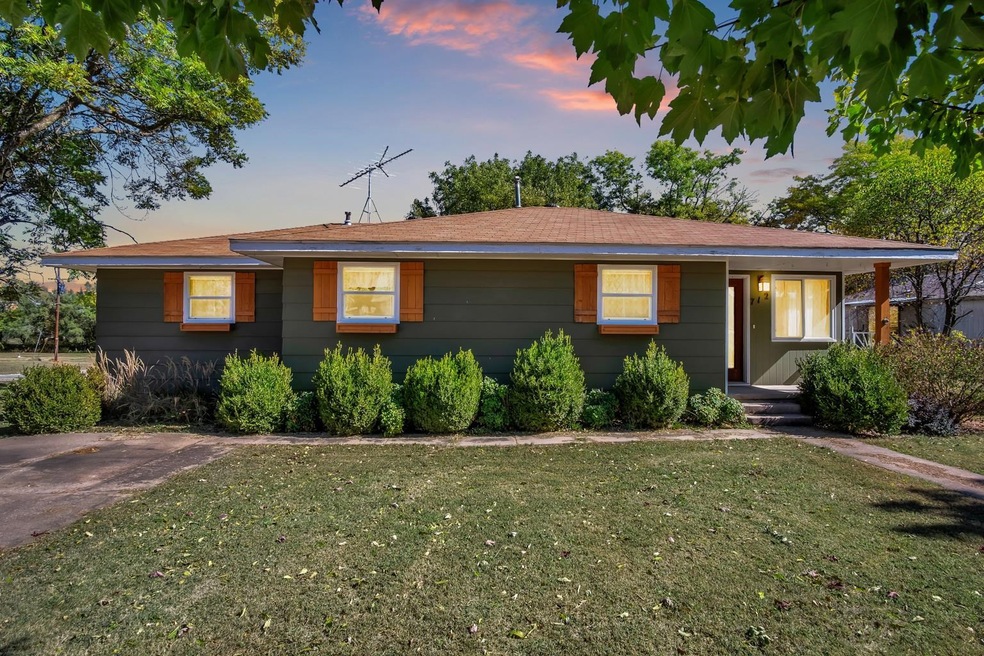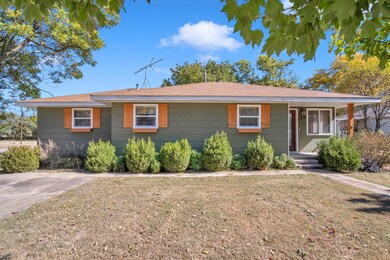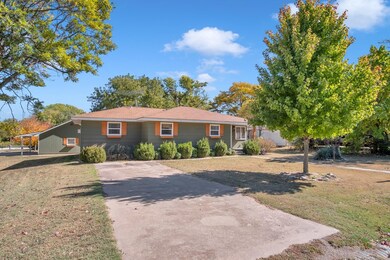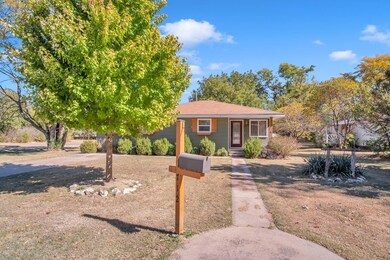
712 N Elm St Peabody, KS 66866
Estimated Value: $87,000 - $102,000
Highlights
- Ranch Style House
- Corner Lot
- Oversized Parking
- Wood Flooring
- 2 Car Detached Garage
- Storm Windows
About This Home
As of November 2022This home is absolutely darling! It has been nicely updated over the years with replacement windows, electrical, plumbing, flooring, paint, and an addition which is currently the family room! You won't find another home like this one, at this price. Your next home is situated on a large, shaded, corner lot which expands .34 of an acre on the edge of town. As you approach you will notice the oversized detached garage which has space inside for a shop. The garage door has an automatic door opener, and there's also a large shed which sits on a concrete slab. Inside you step into the living room and you will immediately notice the updates throughout. The living room and bedrooms have carpet and you will find hardwood floors in the kitchen and the family room. The kitchen comes equipped with an electric stove and microwave range hood. You're going to love the kitchen cabinets and updated fixtures everywhere. The family room is just off of the kitchen and it also has a gas fireplace that works extremely well if needed to heat the home. Don’t miss out on this home, call your favorite Realtor to schedule a showing today!
Last Agent to Sell the Property
RE/MAX Associates License #BR00220297 Listed on: 10/19/2022

Home Details
Home Type
- Single Family
Est. Annual Taxes
- $1,061
Year Built
- Built in 1965
Lot Details
- 0.34 Acre Lot
- Corner Lot
Home Design
- Ranch Style House
- Frame Construction
- Composition Roof
Interior Spaces
- 1,316 Sq Ft Home
- Ceiling Fan
- Gas Fireplace
- Window Treatments
- Family Room with Fireplace
- Combination Dining and Living Room
- Wood Flooring
- Crawl Space
- Storm Windows
Kitchen
- Oven or Range
- Electric Cooktop
- Range Hood
- Microwave
Bedrooms and Bathrooms
- 3 Bedrooms
- 1 Full Bathroom
Laundry
- Laundry on main level
- 220 Volts In Laundry
Parking
- 2 Car Detached Garage
- Oversized Parking
Outdoor Features
- Outdoor Storage
Schools
- Peabody-Burns Elementary And Middle School
- Peabody-Burns High School
Utilities
- Cooling System Mounted To A Wall/Window
- Forced Air Heating System
- Heating System Uses Gas
Community Details
- North Peabody Subdivision
Listing and Financial Details
- Assessor Parcel Number 20079-057-252-04-0-10-10-002.00-0
Similar Home in Peabody, KS
Home Values in the Area
Average Home Value in this Area
Purchase History
| Date | Buyer | Sale Price | Title Company |
|---|---|---|---|
| Mcfall Douglas | -- | -- |
Property History
| Date | Event | Price | Change | Sq Ft Price |
|---|---|---|---|---|
| 11/10/2022 11/10/22 | Sold | -- | -- | -- |
| 10/22/2022 10/22/22 | Pending | -- | -- | -- |
| 10/19/2022 10/19/22 | For Sale | $75,000 | -- | $57 / Sq Ft |
Tax History Compared to Growth
Tax History
| Year | Tax Paid | Tax Assessment Tax Assessment Total Assessment is a certain percentage of the fair market value that is determined by local assessors to be the total taxable value of land and additions on the property. | Land | Improvement |
|---|---|---|---|---|
| 2024 | $2,079 | $9,201 | $334 | $8,867 |
| 2023 | $2,148 | $8,980 | $299 | $8,681 |
| 2022 | $1,063 | $4,992 | $403 | $4,589 |
| 2021 | $1,161 | $4,600 | $460 | $4,140 |
| 2020 | $1,121 | $4,428 | $460 | $3,968 |
| 2019 | $813 | $3,289 | $460 | $2,829 |
| 2018 | $813 | $3,209 | $460 | $2,749 |
| 2017 | $773 | $3,209 | $460 | $2,749 |
| 2016 | -- | $3,163 | $460 | $2,703 |
| 2015 | -- | $3,220 | $460 | $2,760 |
| 2014 | -- | $3,266 | $460 | $2,806 |
Agents Affiliated with this Home
-
Alex Carbajal

Seller's Agent in 2022
Alex Carbajal
RE/MAX Associates
(316) 288-9142
110 Total Sales
-
Darin Nattier
D
Buyer's Agent in 2022
Darin Nattier
Platinum Realty LLC
(316) 282-2600
6 Total Sales
Map
Source: South Central Kansas MLS
MLS Number: 618120
APN: 252-04-0-10-10-002.00-0
- 612 N Maple St
- 511 N Sycamore St
- 210 N Sycamore St
- 112 S Maple St
- 610 W Division Ave
- SW/c of 40th St and Mustang Rd
- 1924 40th
- 803 Indigo
- 0 Main St at N Woodlawn Rd
- 451 Grandview St
- 1858 170th
- 220 W 10th St
- 620 Main St
- 30 Lakeshore Dr
- 12 Back Bay Ct
- 1385 190th
- 7 Prairie Ln
- 25 Jerome St
- 3276 NW 170th St
- 708 S Roosevelt St






