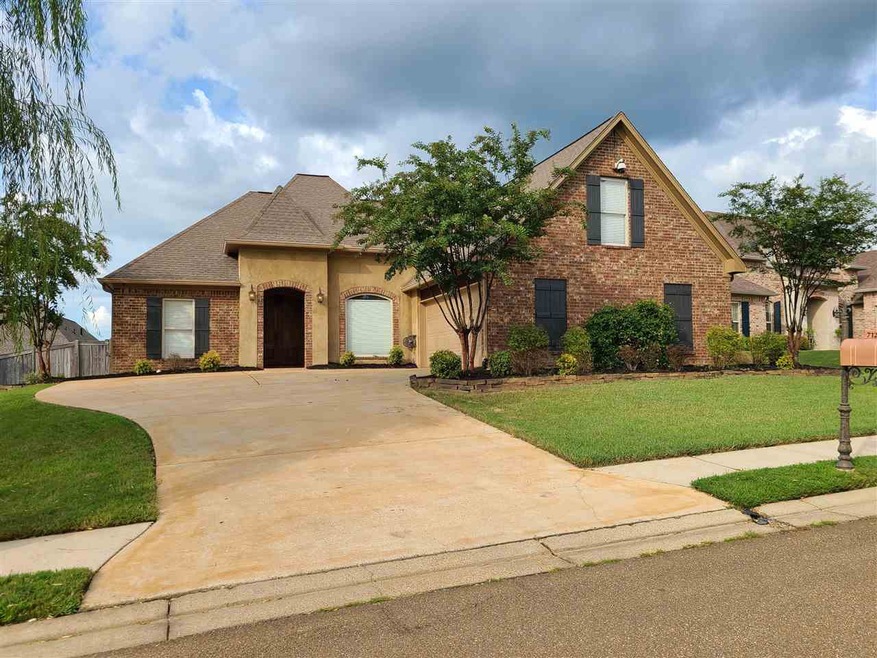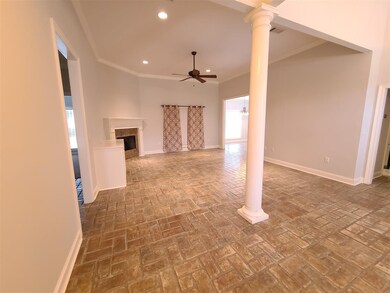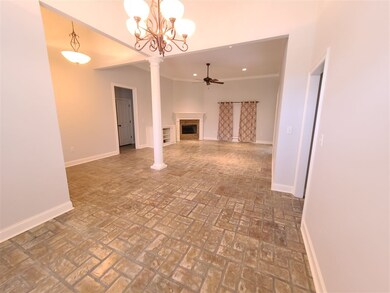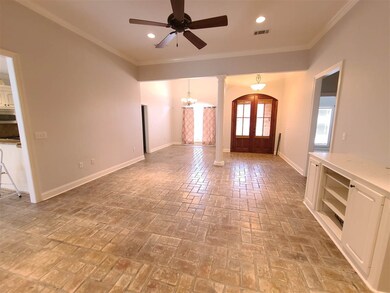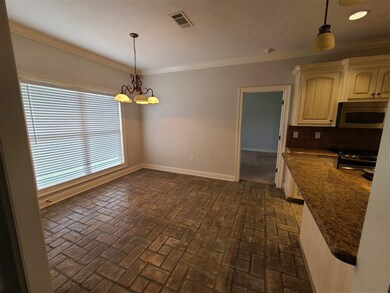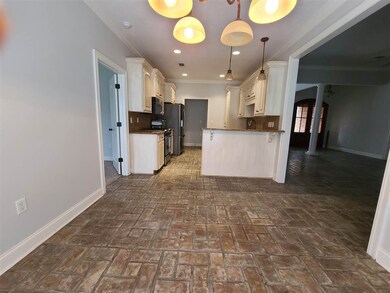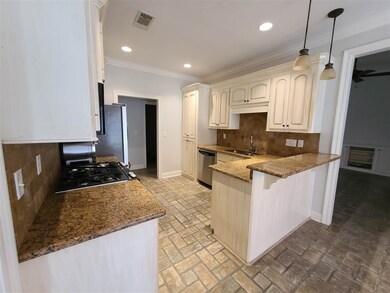
712 N Haven Place Brandon, MS 39047
Estimated Value: $362,000 - $371,000
Highlights
- Fitness Center
- Clubhouse
- Acadian Style Architecture
- Highland Bluff Elementary School Rated A-
- Multiple Fireplaces
- High Ceiling
About This Home
As of November 2020USDA Eligible and ready to move into! Custom-built, one-owner home in desirable Hidden Hills. 4 bedrooms, 2 baths has been freshly painted throughout. The freshly stained front double door opens to a wide open living area with port stone flooring, high ceilings and gas log fireplace. There is an informal dining area as well as a breakfast area. This split plan has an over-sized master bedroom with trey ceiling and bath. The master bath features ceramic tile floors, tumble stone countertops, double vanities, separate shower, and jetted tub. Large walk-in closet with built-ins. The kitchen features a bar area, granite countertops, tumble stone backsplash, extra pantry space and GE Profile appliances. There is an additional pantry in the hallway. Upstairs 4th bedroom with closet.. Right off the breakfast area is another LARGE living area/mancave/game room with large built-in and new luxury vinyl planks. Outside covered patio with columns and ceiling fan. Oversized 2-car garage with storage room. Freshly painted shutters and all floors have been professionally cleaned. Security camera system, Nest thermostat and doorbell. One year First American Home Warranty. Frigidaire Gallery refrigerator included with acceptable offer. You must see to appreciate-pictures do not do it justice. Owner/agent. Call your favorite Realtor for your private showing today.
Last Agent to Sell the Property
Melissa Ellis
KeytrustProperties Paula Ricks Listed on: 09/18/2020
Home Details
Home Type
- Single Family
Est. Annual Taxes
- $2,439
Year Built
- Built in 2007
Lot Details
- Privacy Fence
- Wood Fence
- Back Yard Fenced
HOA Fees
- $31 Monthly HOA Fees
Parking
- 2 Car Garage
- Garage Door Opener
- Secured Garage or Parking
Home Design
- Acadian Style Architecture
- Brick Exterior Construction
- Slab Foundation
- Architectural Shingle Roof
Interior Spaces
- 2,577 Sq Ft Home
- 1.5-Story Property
- High Ceiling
- Ceiling Fan
- Multiple Fireplaces
- Insulated Windows
- Storage
- Electric Dryer Hookup
- Walkup Attic
Kitchen
- Gas Oven
- Self-Cleaning Oven
- Gas Cooktop
- Recirculated Exhaust Fan
- Microwave
- Dishwasher
- Disposal
- Instant Hot Water
Flooring
- Brick
- Carpet
- Pavers
- Ceramic Tile
Bedrooms and Bathrooms
- 4 Bedrooms
- Walk-In Closet
- 2 Full Bathrooms
- Double Vanity
Home Security
- Home Security System
- Fire and Smoke Detector
Outdoor Features
- Patio
- Rain Gutters
Schools
- Highland Bluff Elm Elementary School
- Northwest Rankin Middle School
- Northwest Rankin High School
Utilities
- Central Heating and Cooling System
- Heating System Uses Natural Gas
- Gas Water Heater
- Fiber Optics Available
- Prewired Cat-5 Cables
Listing and Financial Details
- Assessor Parcel Number H11Q000004 02230
Community Details
Overview
- Association fees include ground maintenance, pool service
- Hidden Hills Subdivision
Amenities
- Clubhouse
Recreation
- Fitness Center
- Community Pool
Ownership History
Purchase Details
Home Financials for this Owner
Home Financials are based on the most recent Mortgage that was taken out on this home.Purchase Details
Home Financials for this Owner
Home Financials are based on the most recent Mortgage that was taken out on this home.Purchase Details
Home Financials for this Owner
Home Financials are based on the most recent Mortgage that was taken out on this home.Purchase Details
Home Financials for this Owner
Home Financials are based on the most recent Mortgage that was taken out on this home.Similar Homes in Brandon, MS
Home Values in the Area
Average Home Value in this Area
Purchase History
| Date | Buyer | Sale Price | Title Company |
|---|---|---|---|
| Hamilton Laterrica | -- | None Available | |
| Lefleur Investment Group | -- | None Available | |
| Letbetter David S | -- | Title & Escrow Services, Inc | |
| Hughes Melissa A | -- | Title & Escrow Services, Inc |
Mortgage History
| Date | Status | Borrower | Loan Amount |
|---|---|---|---|
| Open | Hamilton Laterrica | $282,292 | |
| Previous Owner | Ellis Melissa A | $225,000 | |
| Previous Owner | Letbetter David S | $125,000 | |
| Previous Owner | Hughes Melissa A | $197,240 |
Property History
| Date | Event | Price | Change | Sq Ft Price |
|---|---|---|---|---|
| 11/16/2020 11/16/20 | Sold | -- | -- | -- |
| 10/17/2020 10/17/20 | Pending | -- | -- | -- |
| 09/18/2020 09/18/20 | For Sale | $298,900 | -- | $116 / Sq Ft |
Tax History Compared to Growth
Tax History
| Year | Tax Paid | Tax Assessment Tax Assessment Total Assessment is a certain percentage of the fair market value that is determined by local assessors to be the total taxable value of land and additions on the property. | Land | Improvement |
|---|---|---|---|---|
| 2024 | $2,760 | $28,414 | $0 | $0 |
| 2023 | $2,733 | $28,158 | $0 | $0 |
| 2022 | $2,690 | $28,158 | $0 | $0 |
| 2021 | $2,690 | $28,158 | $0 | $0 |
| 2020 | $2,690 | $28,158 | $0 | $0 |
| 2019 | $2,439 | $25,138 | $0 | $0 |
| 2018 | $2,389 | $25,138 | $0 | $0 |
| 2017 | $2,389 | $25,138 | $0 | $0 |
| 2016 | $2,199 | $24,504 | $0 | $0 |
| 2015 | $2,199 | $24,504 | $0 | $0 |
| 2014 | $2,146 | $24,504 | $0 | $0 |
| 2013 | -- | $24,504 | $0 | $0 |
Agents Affiliated with this Home
-
M
Seller's Agent in 2020
Melissa Ellis
KeytrustProperties Paula Ricks
-
Lee Garland

Buyer's Agent in 2020
Lee Garland
Epique
(601) 941-2424
473 Total Sales
Map
Source: MLS United
MLS Number: 1334490
APN: H11Q-000004-02230
- 454 Glendale Place
- 435 Glendale Place
- 518 Springhill Crossing
- 508 Springhill Crossing
- 672 Hidden Hills Crossing
- 115 Westlake Dr
- 209 Greenfield Place
- 231 Greenfield Place
- 408 Millrun Rd
- 0 Juniors Crossing Unit 4108565
- 0 Grants Ferry Rd Unit Part 1 330227
- 211 Magnolia Trail
- 0 Arrowhead Trail Unit 4081131
- 202 Amethyst Dr
- 1109 Martin Dr
- 103 Fairfax Cir Unit B
- 111 B N Bent Creek Cir
- 107 Arrowhead Trail
- 110 Stonington Ct
- 102 Holly Trail
- 712 N Haven Place
- 714 N Haven Place
- 714 N Haven Place
- 710 N Haven Place
- 448 Glendale Place
- 446 Glendale Place
- 301 N Haven Cove
- 716 N Haven Place
- 450 Glendale Place
- 708 N Haven Place
- 400 N Haven Ct
- 705 N Haven Ct
- 444 Glendale Place
- 706 N Haven Place
- 718 N Haven Place
- 452 Glendale Place
- 300 N Haven Cove
- 442 Glendale Place
- 304 N Haven Cove
- 445 Glendale Place
